55 Franklin (2024)
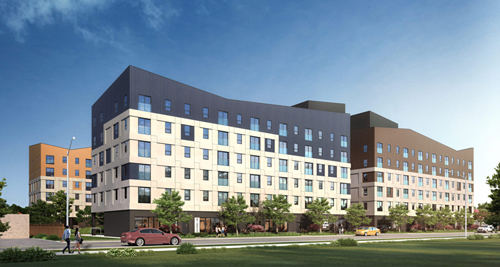
RENDERING OF 55 FRANKLIN 4-BUILDING RESIDENTIAL HOUSING COMPLEX
Source: ABA Architects, Inc.
FRANKLIN FLATS OPTIMIZES DELIVERY OF AFFORDABLE HOUSING
Project Owner: Maxwell Building Consultants
Project Location: 5 Franklin St, South Kitchener, ON, CANADA N2C 1R5
Completion Date: December 31, 2024
Architect/Designer: ABA Architects, Inc.
Mass Timber Engineer/Manufacturer: Elements
Other Contractors: GSE Group (Planning), MTE Consultants, Inc. (Site Services)
FRANKLIN FLATS, A 4-building, mid-rise residential housing complex, gave the project team opportunities to explore new and different strategies for optimizing the delivery of quality affordable housing in Ontario, and to test multiple design variations against their impacts on sustainability.
The developer, Maxwell Building Consultants, secured a 2-acre property for the specific purpose of constructing four 6-story buildings of the same size and placing them side by side. Based on the results, they would determine which design would be the most practical for building affordable housing. The project will create 240 residential units of various sizes, 60 in each of the mixed-use buildings.
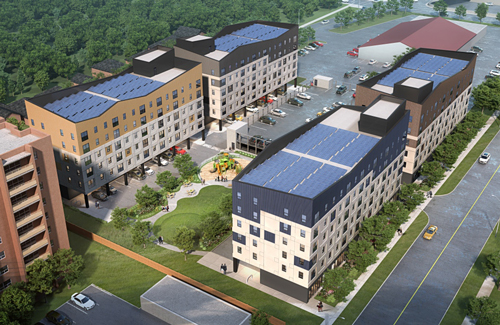
RENDERING OF OVERHEAD VIEW OF 55 FRANKLIN RESIDENTIAL COMPLEX
Source: ABA Architects, Inc.
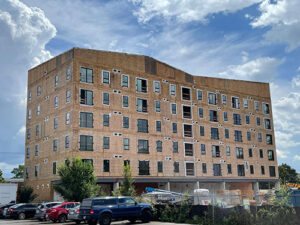
FIRST BUILDING OF 55 FRANKLIN DURING CONSTRUCTION PHASE
Source: ABA Architects, Inc.
The first building, occupied in July 2023, is a hybrid structure made of conventional light wood-frame construction for exterior and interior wall panels, Cross-Laminated Timber (CLT) from Element5 for the floor and roof slabs, and concrete elevator cores and exit stairs on a cast-in-place foundation. CLT was chosen over conventional materials for speed of construction. Each of the CLT floors, about 7,700 square feet each, was installed in a day, cutting 8 weeks off the schedule.
The next 3 buildings will use different construction methodologies, but the structural approach for the second building (currently under construction) builds on the success of the original light woodframe and mass timber design of the first building. It also takes advantage of a recent code update that permits the use of mass timber for elevator and stair shafts. Going with CLT shafts instead of poured concrete will save 8 days a floor, or about 48 working days ahead of the previous schedule.
Sustainable design features are also a focus of the development. These include photovoltaic solar panels, rainwater collection for graywater uses, and high-performance building envelopes and systems.
The developer is scheduled to break ground on the third and fourth buildings of the series in 2024.
Download PDF
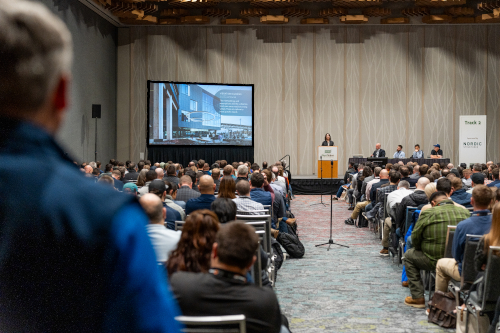 View the Agenda
View the Agenda
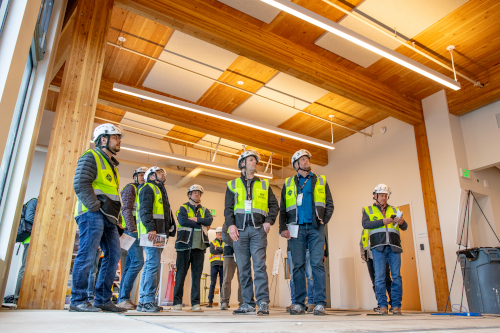 Book a Building Tour
Book a Building Tour
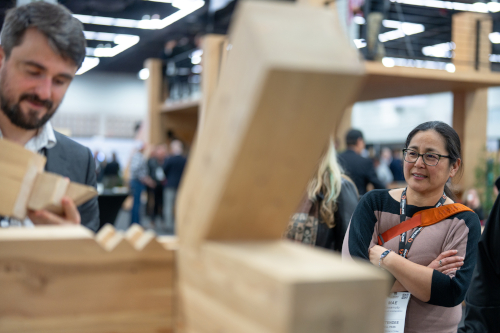 Book Your Exhibit Space
Book Your Exhibit Space
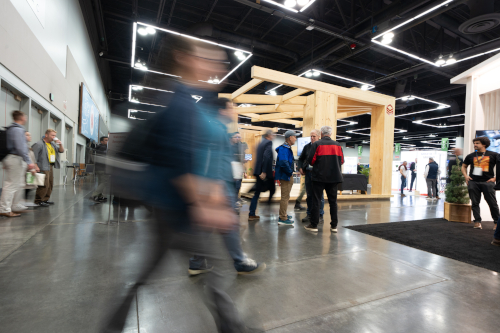 Explore the Exhibit Hall
Explore the Exhibit Hall
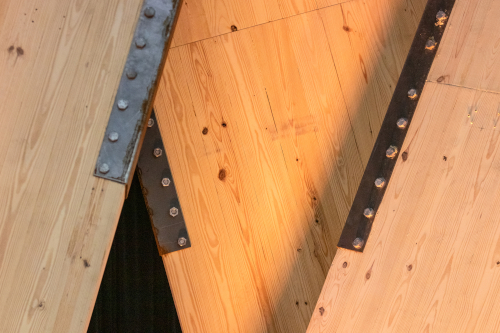 Become a Sponsor
Become a Sponsor
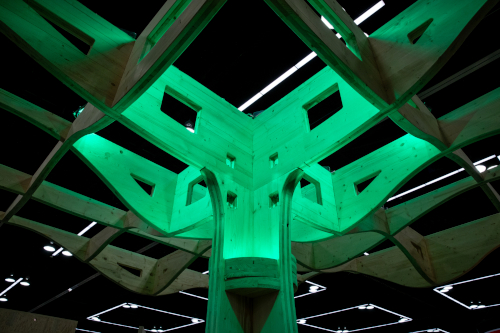 View Sponsors & Partners
View Sponsors & Partners
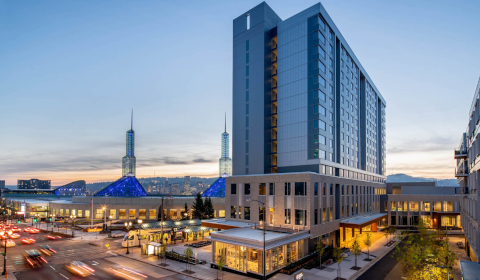 Reserve Hotel Rooms
Reserve Hotel Rooms
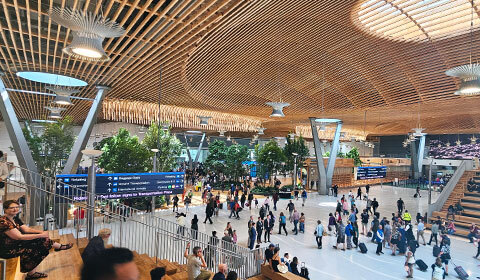 Discounted Plane Tickets
Discounted Plane Tickets
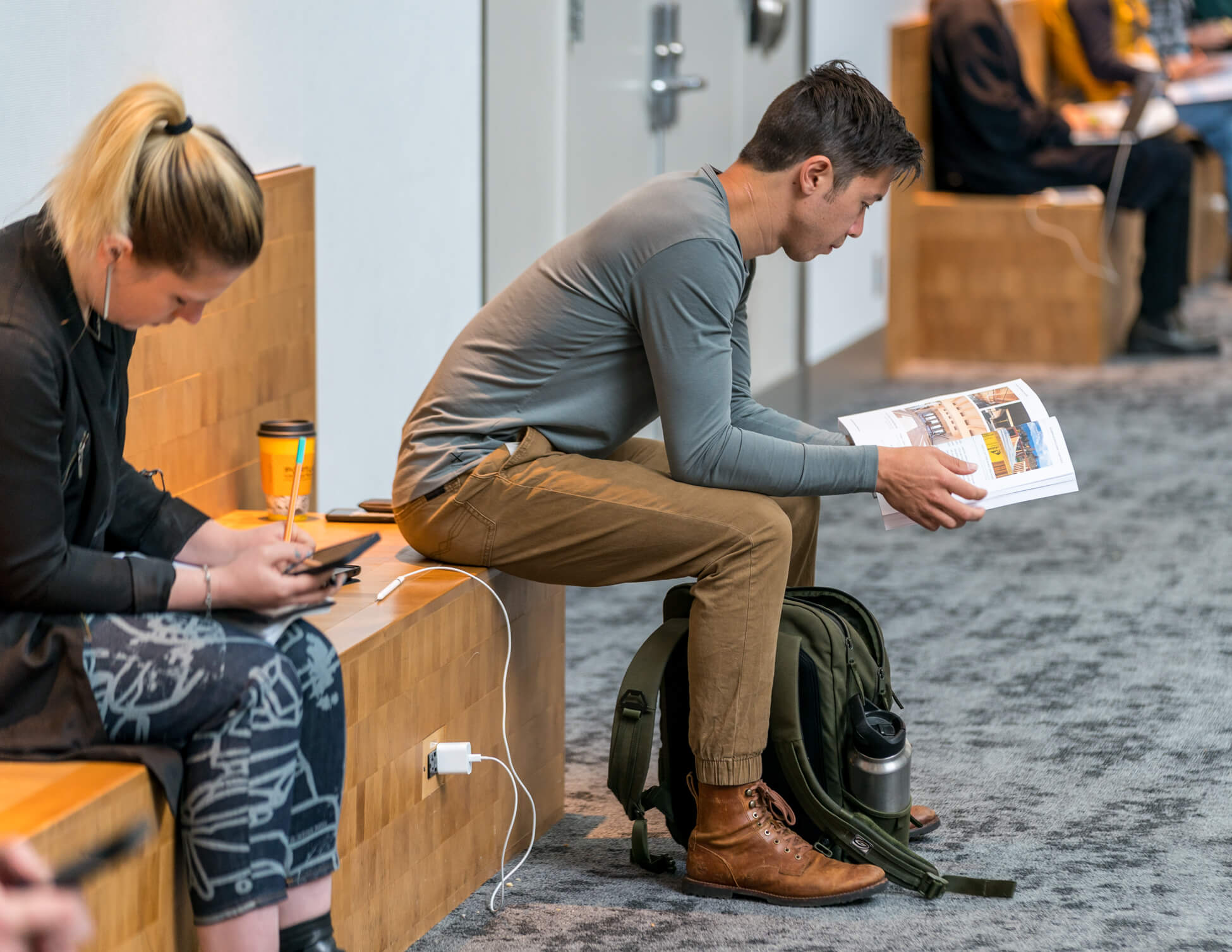 Read Case Studies
Read Case Studies
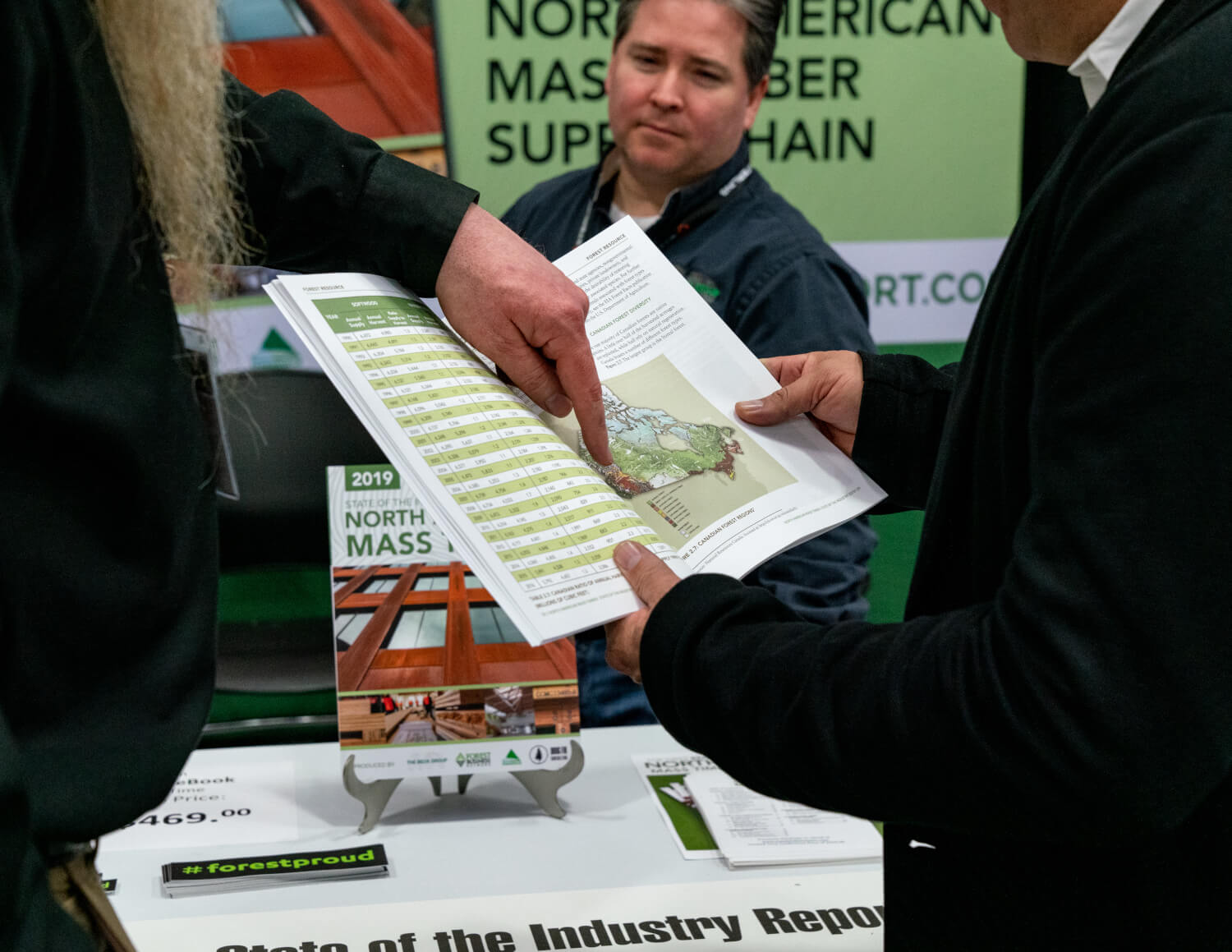 Download Past Reports
Download Past Reports