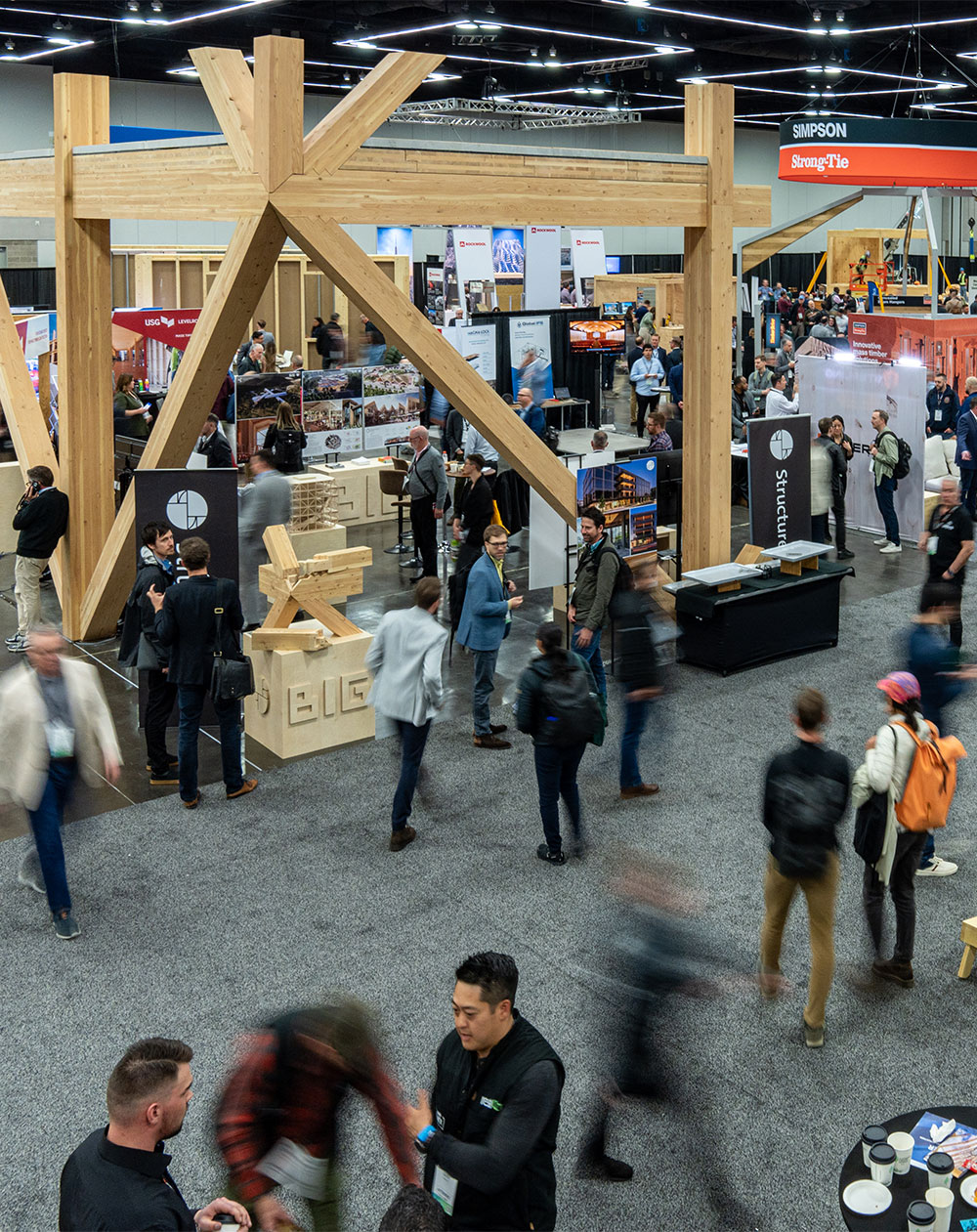
Agenda
Calling all mass timber innovators, disruptors, and forward-thinkers…
We believe that a greater use of cross-laminated timber and other mass timber products is the innovative, disruptive, modern, and sustainable choice necessary for building in a fast-growing world.
And we believe in giving our conference attendees the highest quality experience for your event dollar — a relentless pursuit of value so you can learn more, connect better, build smarter, and take your business to the next level while helping make the world a better place℠.
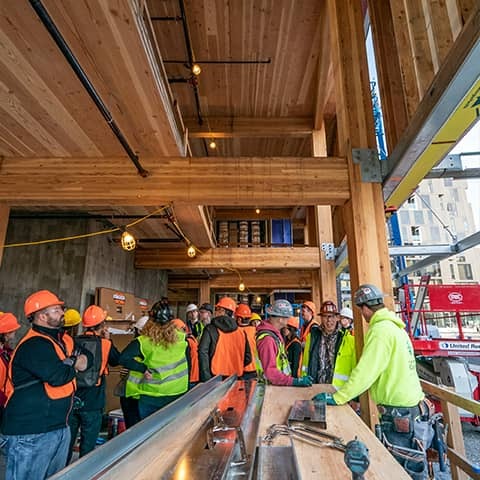
Conference Event Tracks
Track 1: Designs and Markets
Track 2: Contractors and Construction
Track 3: Supply and Supply Chain
Track 4: Developer Topics, Led by Urban Land Institute (ULI)
Track 5: Advanced Topics and Case Studies
Event Update
2026 Benefit | Video Recordings
We will have video recordings of most every educational session at the event, and available to attendees 1–2 weeks after the conference ends. Video access will be accorded per your pass type — Full passholders can access all videos, Wednesday Only passholders can access Wednesday sessions, and so on.
Schedule
Monday, March 30, 2026
Tuesday, March 31, 2026
The tours are a pre-conference event and must be purchased separately from any attendee passes for $350 each. Only available to those who purchase a Full or 1-Day pass to the conference. All of the tours happen simultaneously, so you must choose only one. Purchase a tour ticket on pg. 3 of the registration form.
Mass Timber Building, Manufacturing, and Forestry Tours
This is a pre-conference event and must be purchased separately from any attendee passes. Only available to those who purchase a Full or 1-Day pass to the conference. All of the tours happen simultaneously, so you can attend only one. Purchase a tour ticket on pg. 3 of the registration form.
Cost: $350 per tour
Coffee/tea and Blue Star Donuts served to exhibitors (while supplies last), beginning at 8:30 AM.
NOTE: This is an OPTIONAL event and must be purchased separately from any attendee passes. Only available to those who purchase a Full or 1-Day pass to the conference. Purchase a workshop ticket on pg. 3 of the registration form.
Cost: $175
More information available late fall 2025.
Take advantage of this powerful evening to network with mass timber experts from around the world before the hustle and bustle of the main event.
Wednesday, April 1, 2026
Grab a complimentary coffee and head to the main stage for insightful discussion on the future of mass timber.
Meet attendees in the 200+ booth exhibit hall and enjoy connections with leading mass timber companies and experts, free coffee & tea, and lots of interactive, engaging content.
Information available late fall 2025.
Information available late fall 2025.
Information available late fall 2025.
Information available late fall 2025.
Information available late fall 2025.
Information available late fall 2025.
Information available late fall 2025.
This well-attended evening event allows you to network with mass timber experts from around the world, right after the day’s presentations and before dinner (on your own).
Thursday, April 2, 2026
Grab a complimentary coffee and head to the main stage for insightful discussion on the future of mass timber.
Meet attendees in the 200+ booth exhibit hall and enjoy connections with leading mass timber companies and experts, free coffee & tea, and lots of interactive, engaging content.
Information available late fall 2025.
Information available late fall 2025.
Meet attendees in the 200+ booth exhibit hall and enjoy connections with leading mass timber companies and experts, free coffee & tea, and lots of interactive, engaging content.
Information available late fall 2025.
Information available late fall 2025.
Information available late fall 2025.
Information available late fall 2025.
Information available late fall 2025.
Exhibitors: Exhibit space must be completely cleaned and exhibits cleared from the Convention Center by 10:00 PM Pacific.
Attendees Depart
Thank you and see you next year!
2027 International Mass Timber Conference
March 16–18, 2027
Oregon Convention Center
Portland, Oregon | USA
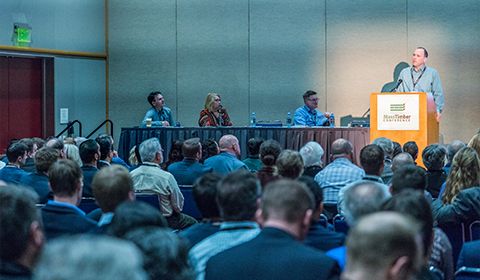 View the Agenda
View the Agenda
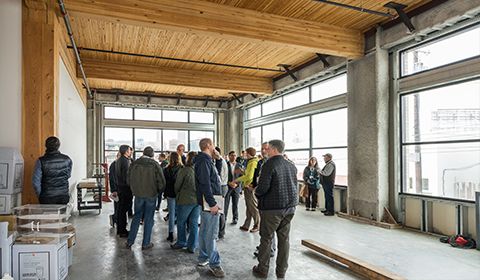 Book a Building Tour
Book a Building Tour
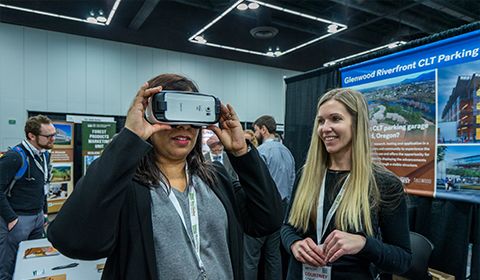 Book Your Exhibit Space
Book Your Exhibit Space
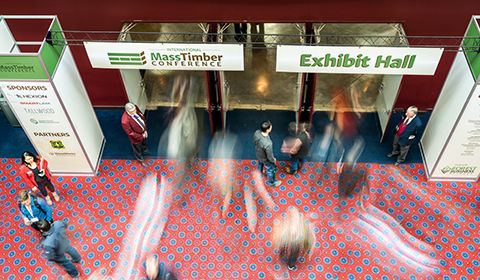 Explore the Exhibit Hall
Explore the Exhibit Hall
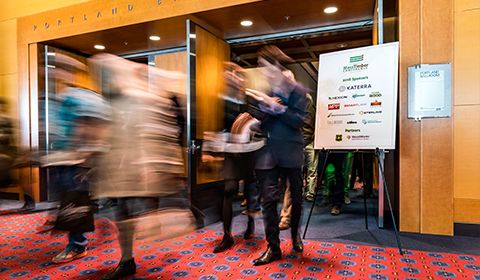 Become a Sponsor Today
Become a Sponsor Today
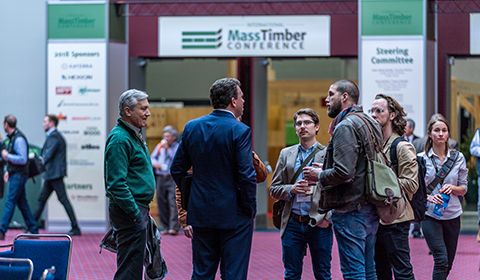 View Sponsors & Partners
View Sponsors & Partners
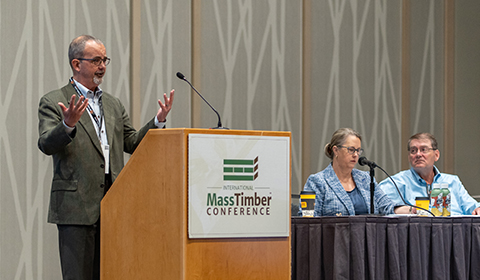 Call for Content
Call for Content
 Purchase Report
Purchase Report