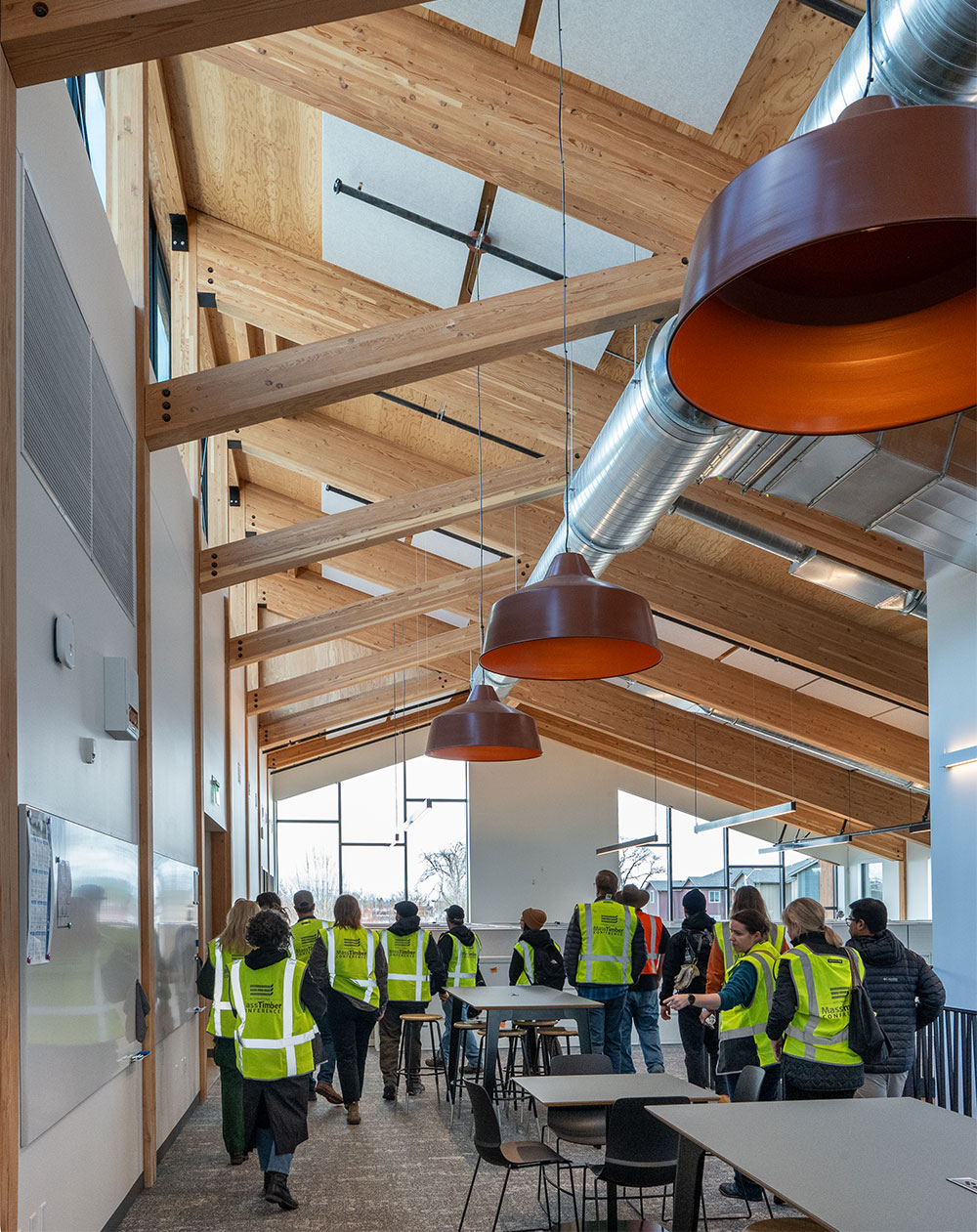
Tours
Building Tours
The highly anticipated mass timber building and facility tours promise outstanding buildings, mass timber manufacturing, and plenty of networking with global professionals on this consistently sold out event
Cost
$350/person
Date
March 31, 2026
Details
- Coach transportation provided (to and from the Oregon Convention Center).
- Lunch provided.
- Blue Star Donuts (Portland’s gourmet favorite) and hot coffee/tea served before departure. Courtesy of Henkel.
- Safety helmets, vests, and other protective equipment provided.
To purchase, first register for an attendee pass and then select your preferred tour pass.
Important
- All of the tours happen simultaneously, so you must choose one or the other.
- All tour attendees must ride on the provided buses — no riding to and from tour stops in separate vehicles is allowed.
- We may tour one or more active construction site(s), so attendees must wear long pants and sturdy, close-toed shoes such as hiking or work boots. Anyone wearing short pants, skirts, dresses, raised heels, tennis shoes, open toed shoes or other attire not appropriate for an active construction site may be excluded from certain stops.
- The weather in Oregon can be cold and rainy, so come prepared with a warm jacket, warm hat, gloves, and rain jacket. Sunglasses can also come in handy at times.
In Person Tours
View Tour #1Tours: Buildings & Manufacturing
In-Person TourTuesday | March 31, 2026
Explore the Portland area and surrounding locations in western Oregon and Washington, and the latest and greatest mass timber buildings, in this exciting pre-conference outing. Learn from and connect with project architects, designers, engineers, developers, and builders.
Blue Star Donuts (Portland’s gourmet favorite) and hot coffee/tea served before departure, courtesy of Henkel. Lunch provided.
Tour details available fall 2025.
+ VIEW DETAILS
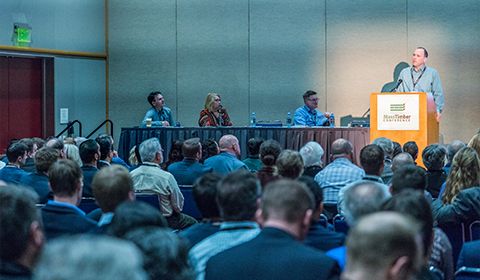 View the Agenda
View the Agenda
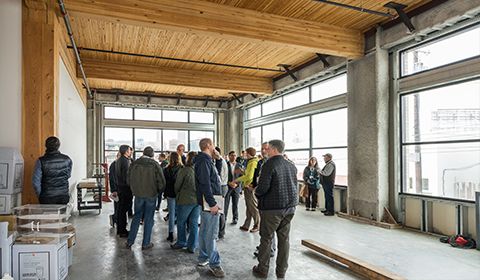 Book a Building Tour
Book a Building Tour
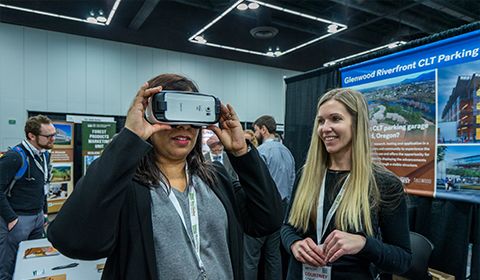 Book Your Exhibit Space
Book Your Exhibit Space
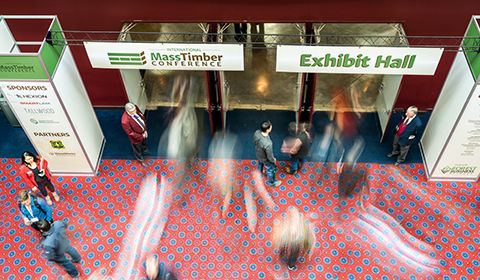 Explore the Exhibit Hall
Explore the Exhibit Hall
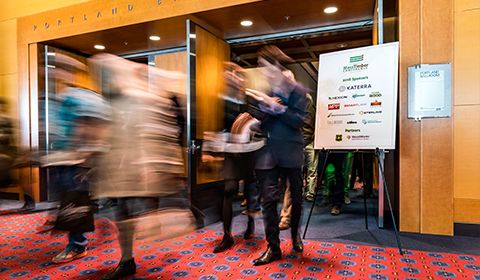 Become a Sponsor Today
Become a Sponsor Today
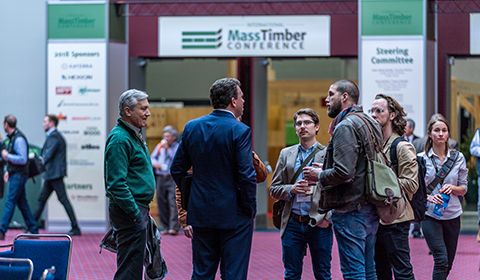 View Sponsors & Partners
View Sponsors & Partners
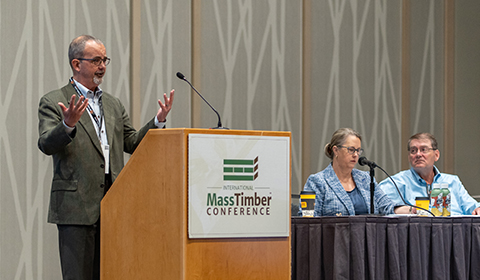 Call for Content
Call for Content
 Purchase Report
Purchase Report