Wednesday, March 26, 2025
How To Integrate Mass Timber Into Hybrid Buildings
Oregon Ballroom 203Moderator:

Bakers Place: A 14-Story Mass Timber Hybrid Building
Bakers Place is a high-rise residential project in Madison, Wisconsin, developed by Neutral and slated to be completed later this year. The building will total 164,707 rentable square feet and will offer studio, one-, two-, and three-bedroom units, as well as approximately 8,400 square feet of complementary retail space.
Above the three-story concrete podium, many structural options were considered for the gravity system including full mass timber, CLT-CFS loadbearing walls, and the steel-glulam-CLT hybrid system that was ultimately used. Similarly, options for concrete shear walls, steel braced frames, and even glulam braced frames were considered for the vertical lateral force resisting system. We eventually settled on steel braced frames.
In this session, we will discuss the decision-making process that led to the solutions used on the project and lessons learned. Additionally, results from a corresponding study that evaluates multiple alternative structural schemes for the project including full mass timber, hybrid, concrete, and others will be presented. Schemes were compared against each other for cost, speed of construction, and embodied carbon.
Angus-Young is the AOR/EOR; CD Smith is the general contractor; MGA is the design architect; EQUILIBRIUM is the concept and mass timber engineer.

Beamless and Seamless: Challenges and Benefits of George Brown College's 10-Story Hybrid Timber Concrete Composite (TCC) Panel System
Limberlost Place at George Brown College’s waterfront campus in Toronto will house their schools of Architectural and Computer Studies. This innovative building has won over 20 national and international design awards, including four specific to the innovative TCC slab band systems.
Phil Silverstein, Principal at Moriyama Teshima Architects, will discuss the development and integration of the hybrid system with building elements such as interior finishes, envelope systems, and the steel core. He will demonstrate how this innovation enhances beauty and resiliency through its beamless structural approach.

BCIT Tall Timber
This session will provide insights into the BCIT Tall Timber project, a 12-story, 470-bed hybrid mass timber student residence in Burnaby, British Columbia, designed to meet the highest level of the BC Step Code.
Attendees will better understand the assembly process, including prefabricated steel cores, encapsulated CLT slabs, and (PME) Prefabricated modular envelopes. The session will highlight key lessons learned and essential considerations for successfully implementing these components in high-performance buildings.

Session CEUs: Course Description and Learning Objectives
Course Description
This seminar examines the incorporation of mass timber into hybrid high-rise buildings through case studies of pioneering projects. Featured projects include Bakers Place, a 14-story residential building in Madison, WI, where a hybrid CLT-steel-glulam system balanced cost, speed, and sustainability. The seminar will also explore lessons from Limberlost Place at George Brown College in Toronto, BC, a 10-story hybrid TCC (timber composite concrete) beamless system highlighting innovative design and construction techniques. Lastly, participants will learn about the BCIT Tall Timber project in Burnaby, BC, which showcases hybrid solutions that combine concrete, steel, and large-format CLT panels. Learn how these projects redefine beauty, resilience, and efficiency in hybrid construction.
Learning Objectives
- Analyze alternative structural schemes, including full mass timber, hybrid, concrete, and steel systems, for cost, speed, and embodied carbon comparisons.
- Understand the challenges and benefits of innovative hybrid systems such as TCC beamless slabs and CLT-steel-glulam combinations.
- Explore integrated design approaches that enhance structural performance, resiliency, and architectural aesthetics in hybrid projects.
- Learn lessons from real-world case studies to apply effective planning, staging, and site logistics for hybrid building construction.
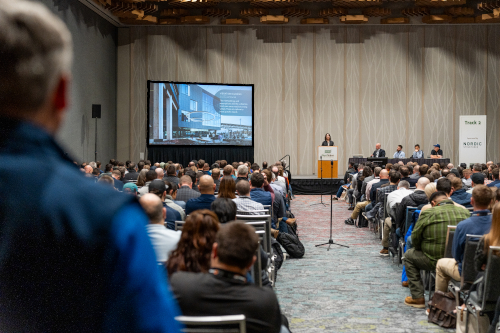 View the Agenda
View the Agenda
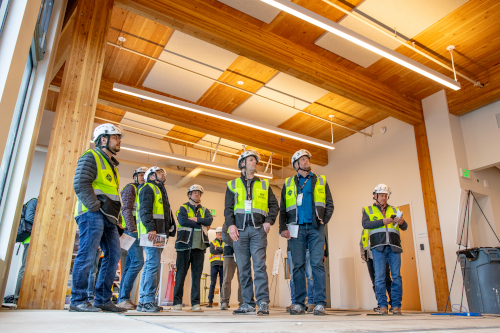 Book a Building Tour
Book a Building Tour
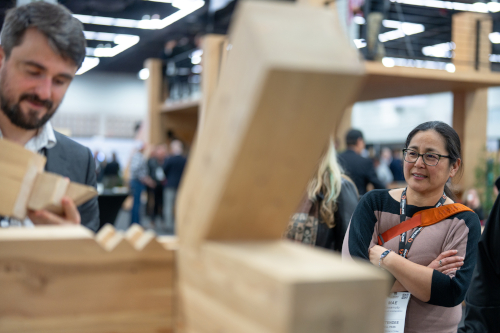 Book Your Exhibit Space
Book Your Exhibit Space
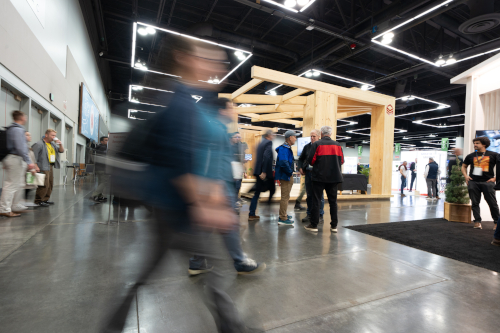 Explore the Exhibit Hall
Explore the Exhibit Hall
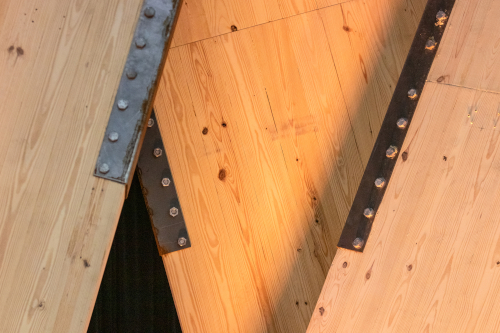 Become a Sponsor
Become a Sponsor
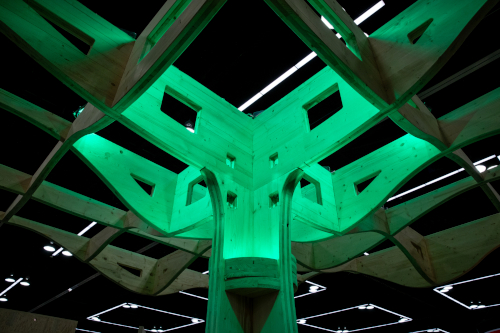 View Sponsors & Partners
View Sponsors & Partners
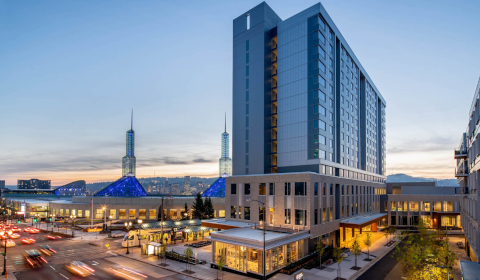 Reserve Hotel Rooms
Reserve Hotel Rooms
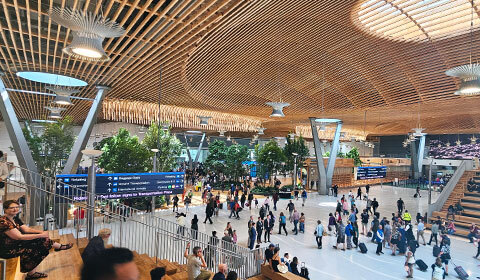 Discounted Plane Tickets
Discounted Plane Tickets
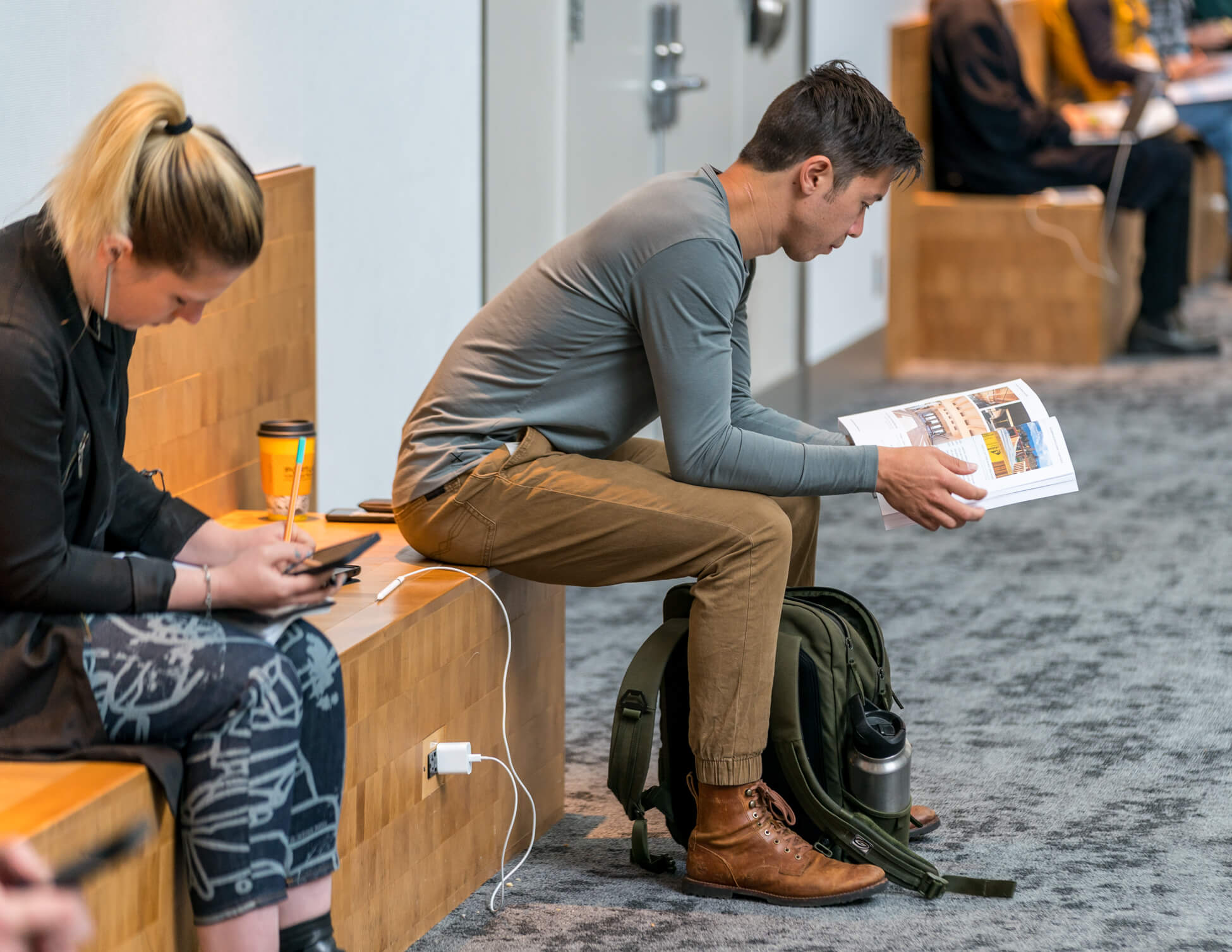 Read Case Studies
Read Case Studies
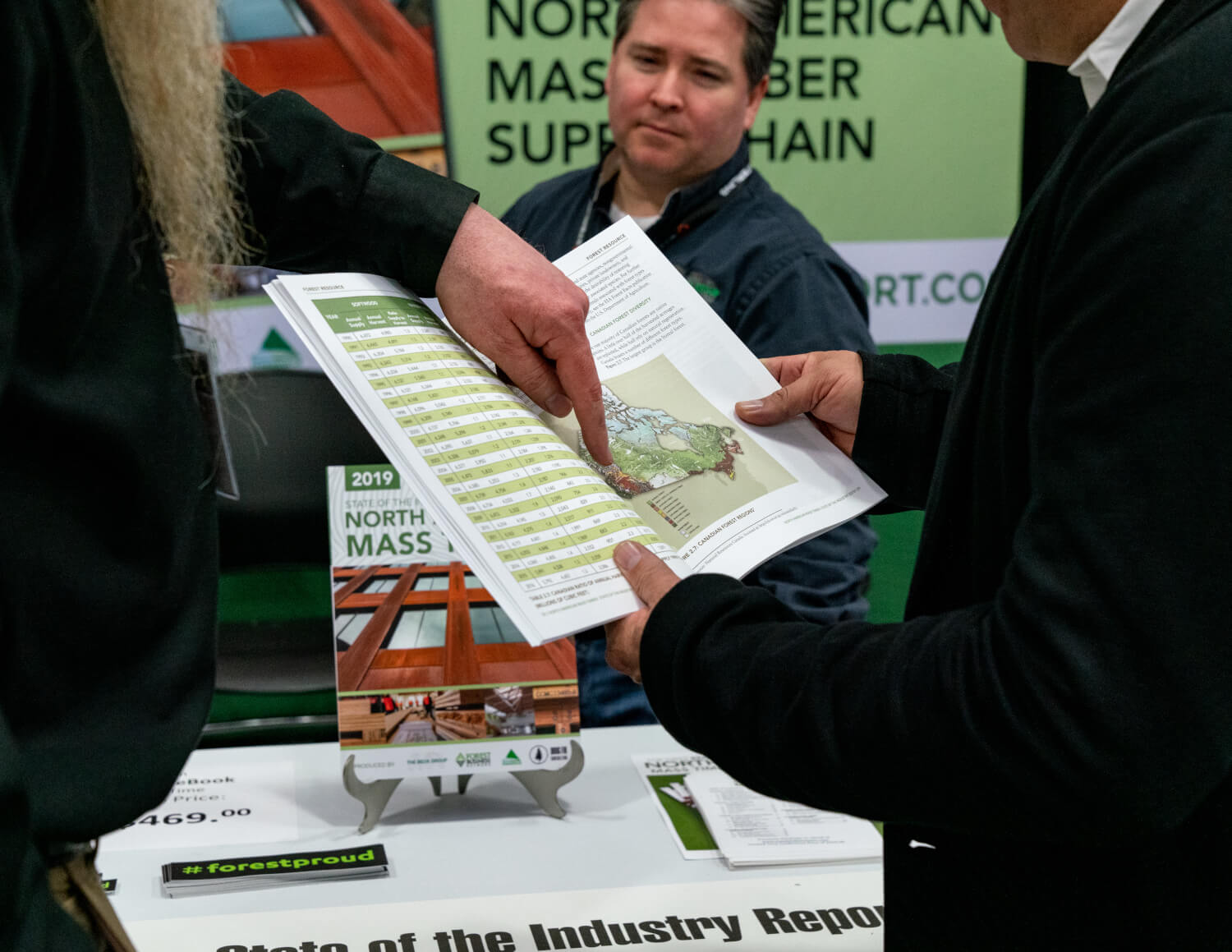 Purchase Past Reports
Purchase Past Reports
