1510 Webster Street (2024)
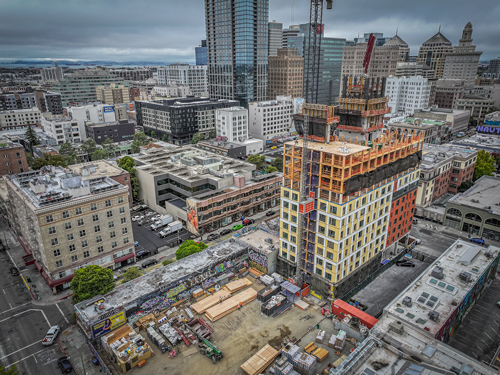
LOCATED IN OAKLAND, CALIFORNIA, 1510 WEBSTER STREET IS THE FIRST POINT-SUPPORTED (BEAMLESS) MPP HIGH-RISE IN THE WORLD.
Source: DCI Engineers; Credit: Erin Spaulding, DCI Engineers
Project Owner: oWOW
Project Location: 1510 Webster St, Oakland CA, 94612
Completion Date: February 1, 2024
Architect/Designer: oWOW
Mass Timber Engineer/Manufacturer: Webcor Timber & Freres Engineered Wood
General Contractor: oWOW
Structural Engineer: DCI Engineers
Mechanical, Electrical, and Plumbing: Fard & Melgar (Mechanical); Emerald City and CES (Electrical); and MK Engineers and Lowery Pena (Plumbing)
WHEN IT WAS topped out in early August 2023, 1510 Webster Street, a 19-story residential tower with 17 stories of mass timber in Oakland, California, became the first Type IV-A high-rise mass timber tower in the United States. In addition, 1510 Webster also became the first point-supported (beamless) Mass Plywood Panel (MPP) high-rise in the world.
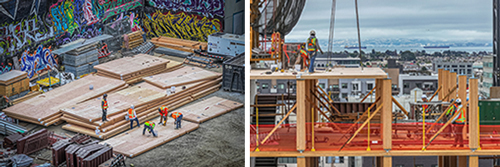
LEFT — AFTER DEVELOPING A FINITE ELEMENT MODEL, PERFORMING AN ANALYSIS ON 2-WAY BENDING FOR PANELS,
AND CONDUCTING TESTING AT WOOD RESEARCH AND DEVELOPMENT, DCI ENGINEERS DETERMINED THE PROJECT
COULD USE 5-INCH MPP PANELS INSTEAD OF 6-INCH PANELS, WHICH SAVED 16 PERCENT ON WOOD FIBER.
RIGHT — 1510 WEBSTER’S MPP FLOORS AND COLUMNS PRODUCED A 40 PERCENT LIGHTER
STRUCTURE THAN A COMPARABLE CAST-IN-PLACE CONCRETE SYSTEM.
Source: DCI Engineers; Credit: Erin Spaulding, DCI Engineers
DCI Engineers, the structural engineer of record, collaborated with oWOW, a vertically integrated Oakland-based developer, architect, and general contractor, to capitalize on mass timber’s construction speed to deliver market-rate and affordable units.
Performing additional strength and deflection testing of the MPP, DCI confirmed that thinner panels than originally calculated could satisfy all code and performance requirements. Although MPP provides higher flexural and shear strength, and greater stiffness for the floors, the 1510 Webster Street project also used Mass Ply Lam (MPL) for the columns. MPL is very similar to MPP in that it is fabricated from a thick buildup of plywood.
Given that the project is 3 miles from the Hayward Fault and 14 miles from the San Andreas Fault, the substantial reduction in weight provided by using mass timber was key. The MPP floors and columns resulted in a 40 percent lighter structure than a comparable cast-in-place concrete system. The lighter floor system reduces demands on the lateral system and, therefore, the foundations, equating to an overall reduction in materials and embodied carbon. DCI is performing a comparative Whole Building Life Cycle Assessment (WBLCA) case study in collaboration with Wood- Works to confirm and quantify the embodied carbon reduction of mass timber versus a conventional concrete structure.
The project is expected to reach occupancy by early 2024, adding 200 units to the Bay Area.
Download PDF
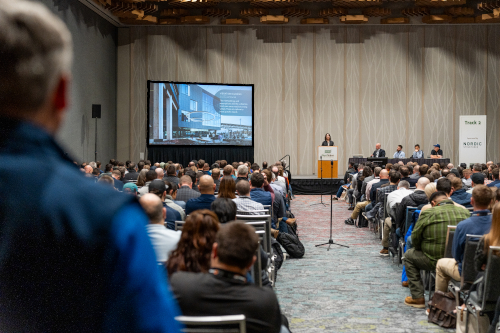 View the Agenda
View the Agenda
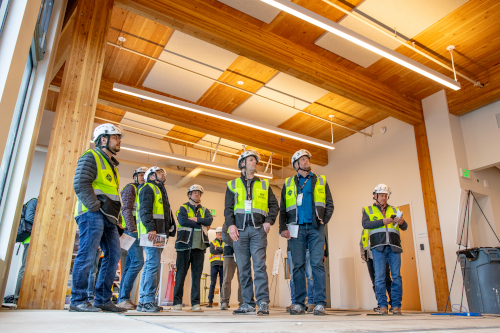 Book a Building Tour
Book a Building Tour
 Book Your Exhibit Space
Book Your Exhibit Space
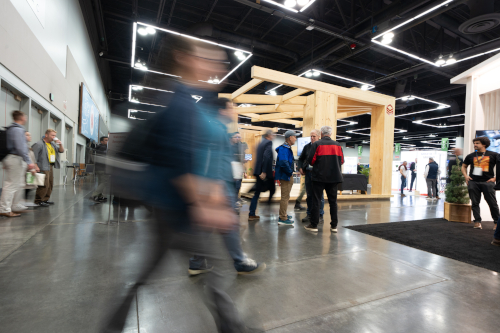 Explore the Exhibit Hall
Explore the Exhibit Hall
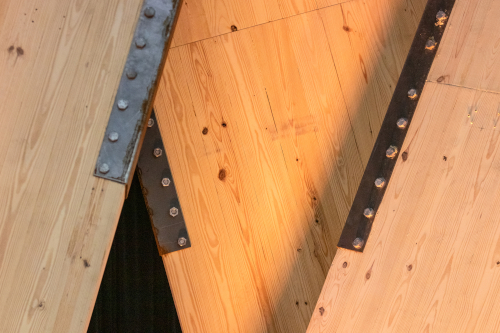 Become a Sponsor
Become a Sponsor
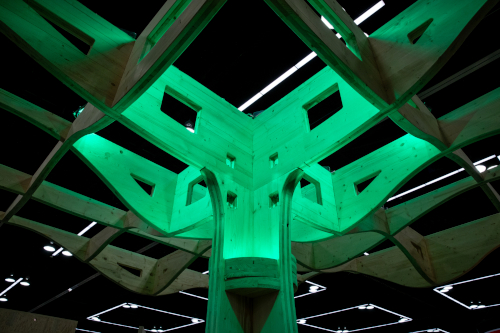 View Sponsors & Partners
View Sponsors & Partners
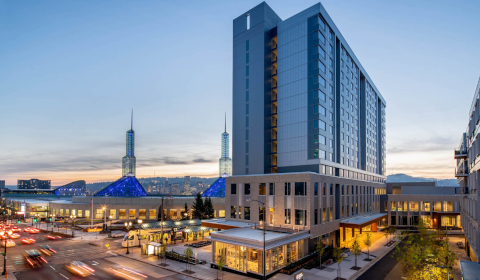 Reserve Hotel Rooms
Reserve Hotel Rooms
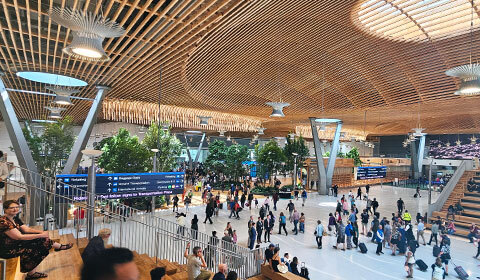 Discounted Plane Tickets
Discounted Plane Tickets
 Read Case Studies
Read Case Studies
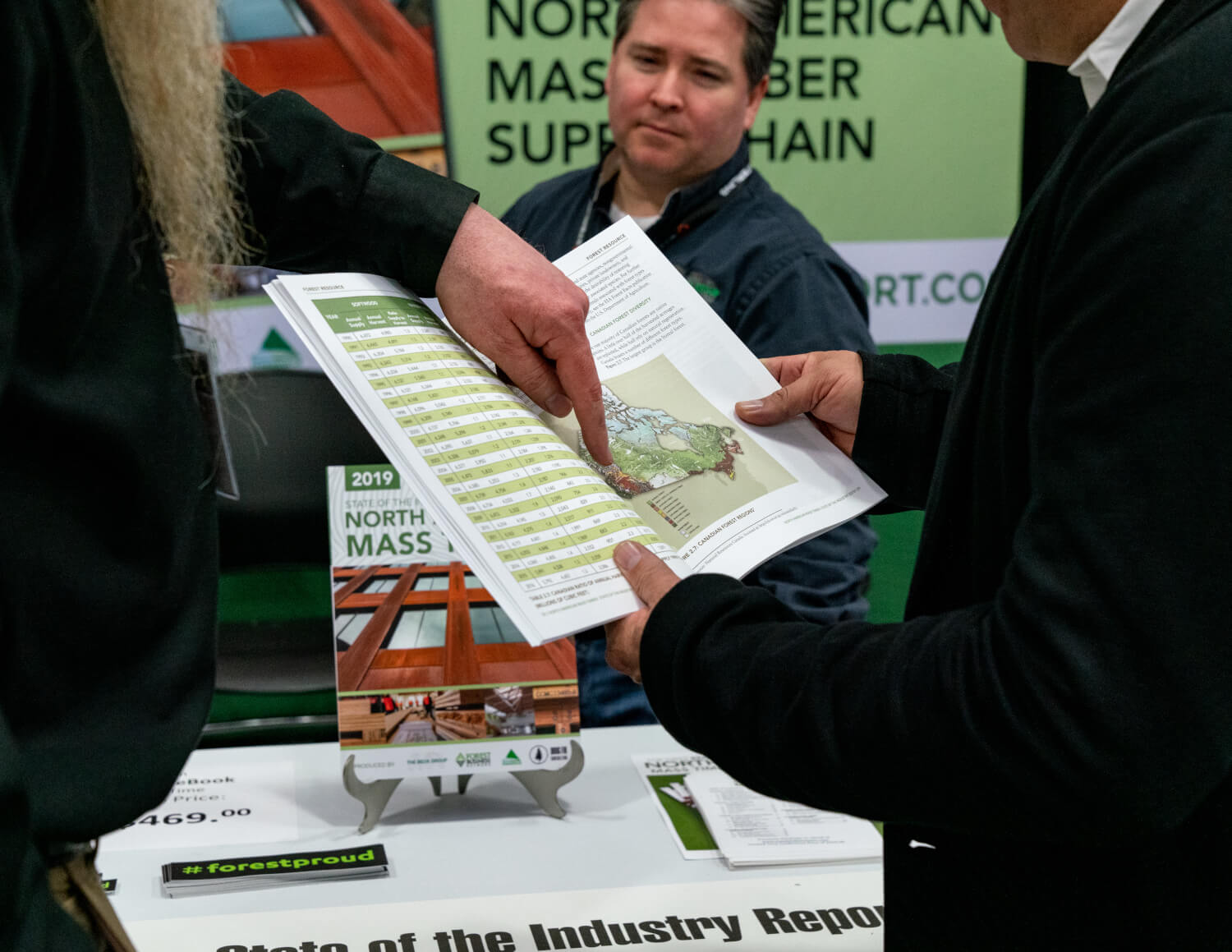 Download Past Reports
Download Past Reports