Adimab Expansion (2024)
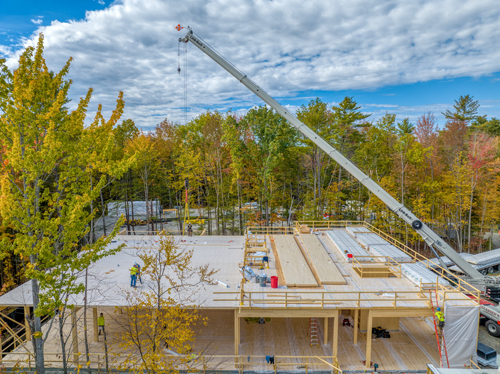
MASS TIMBER IN THE FOREST
Source: ReArch Company, Inc.
Project Owner: Adimab, LLC
Project Location: 7 Lucent Dr, Lebanon, NH 03766
Completion Date: December 31, 2023
Architect/Designer: Christopher Smith & Sylvia Richards
Mass Timber Engineer/Manufacturer: Odeh Engineers (Engineer)/Bensonwood (Fabricator/Installer)/Nordic (Supplier)
General Contractor: ReArch Company, Inc.
Structural Engineer: Odeh Engineers
Other Contractors: Bensonwood (Mass Timber Contractor)
WHEN ADIMAB, A biotech company in New Hampshire, decided to expand their facilities, they looked to create a multistory timber structure to house new office, meeting, and lab spaces in as sustainable a fashion as possible. In addition to using sustainable building materials, the project was also designed with a robust thermal envelope.
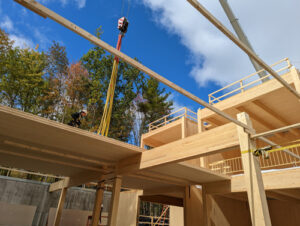
THE TIMBER FRAME
Source: Odeh Engineers; Credit: Kelly Price
SELECTING THE RIGHT STRUCTURAL SYSTEM
The primary floor area is made up of column and beam glulam construction that supports 1-way spanning Cross-Laminated Timber (CLT) floor and roof panels. Although the project was afforded modest floor-to-floor heights, the high demand for systems distribution associated with a lab facility would have conflicted with the architectural goals of clean ceiling lines if a traditional construction approach had been used throughout. Instead, the 2-way spanning capabilities of CLT are leveraged to create a pathway of beamfree mechanical, electrical, and plumbing (MEP) distribution corridors throughout the building. With the selected framing layouts, most elements of the MEP system have an unobstructed pathway through the building, reducing the need for coordinated beam and wall penetrations, freeing up more head height, and creating more visually appealing spaces.
Interior CLT bearing and shear walls are used selectively, in conjunction with the post and beam construction, to help support the structural approach while creating unusual architectural moments in the space. These interior CLT walls are also used to supplement non-load-bearing exterior light-frame wood shear walls detailed to resist lateral forces only. Although CLT walls can provide unusual advantages for exterior wall construction, light-frame wood was selected to create well-insulated exterior walls with traditional detailing methods. To maintain a fast erection schedule, however, the contractor preferred not to use the exterior as bearing walls. Special care was provided in detailing to ensure that these exterior walls are compatible with the anticipated shrinkage of the timber structure.
ACHIEVING LABORATORY VIBRATION PERFORMANCE
A concrete topping was selected to help meet acoustic and vibration goals of the project, but the CLT panels and plywood splines were used as the structural diaphragm to avoid the need for a thicker, structural concrete topping slab. With the effect of the noncomposite and nonstructural topping included, vibration analysis confirmed that the timber structure was adequate to create a high-frequency floor that met the needs of the client’s laboratory equipment without significant enhancements to the primary structure. This performance was attributed to multiple design decisions, including a structural layout that respected timber’s naturally tighter grid and isolating framing for corridors with higher walking speeds from the lab bench areas.
Download PDF
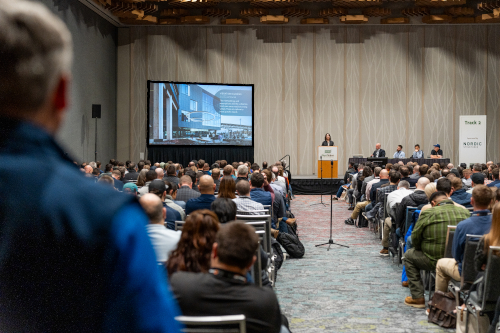 View the Agenda
View the Agenda
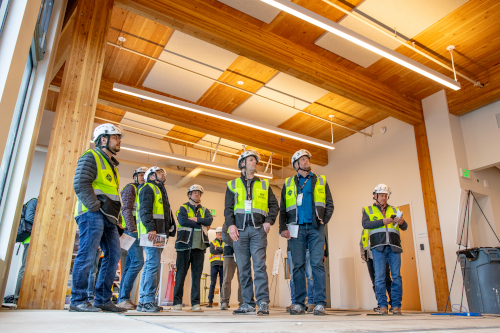 Book a Building Tour
Book a Building Tour
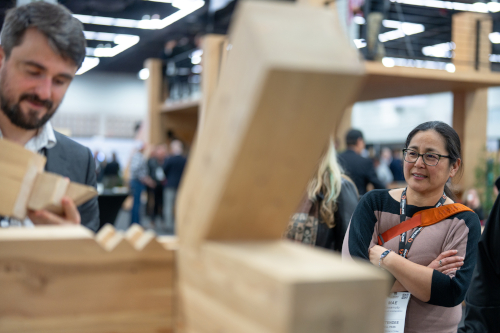 Book Your Exhibit Space
Book Your Exhibit Space
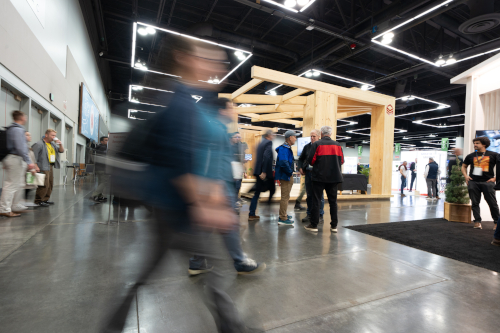 Explore the Exhibit Hall
Explore the Exhibit Hall
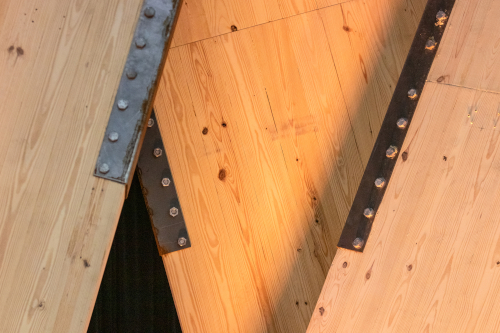 Become a Sponsor
Become a Sponsor
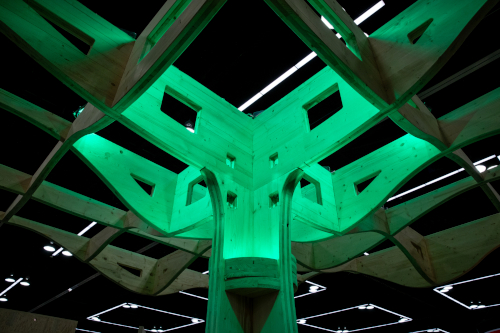 View Sponsors & Partners
View Sponsors & Partners
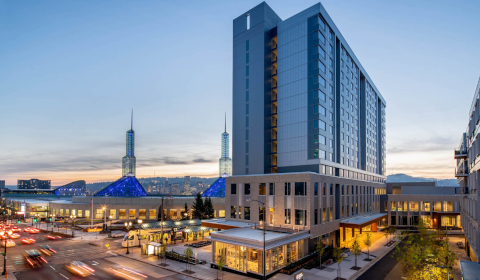 Reserve Hotel Rooms
Reserve Hotel Rooms
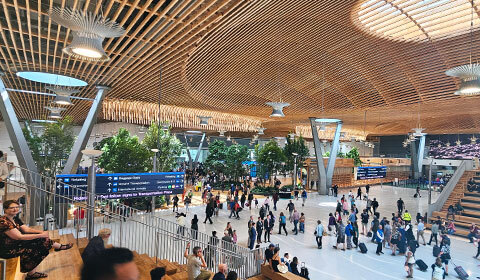 Discounted Plane Tickets
Discounted Plane Tickets
 Read Case Studies
Read Case Studies
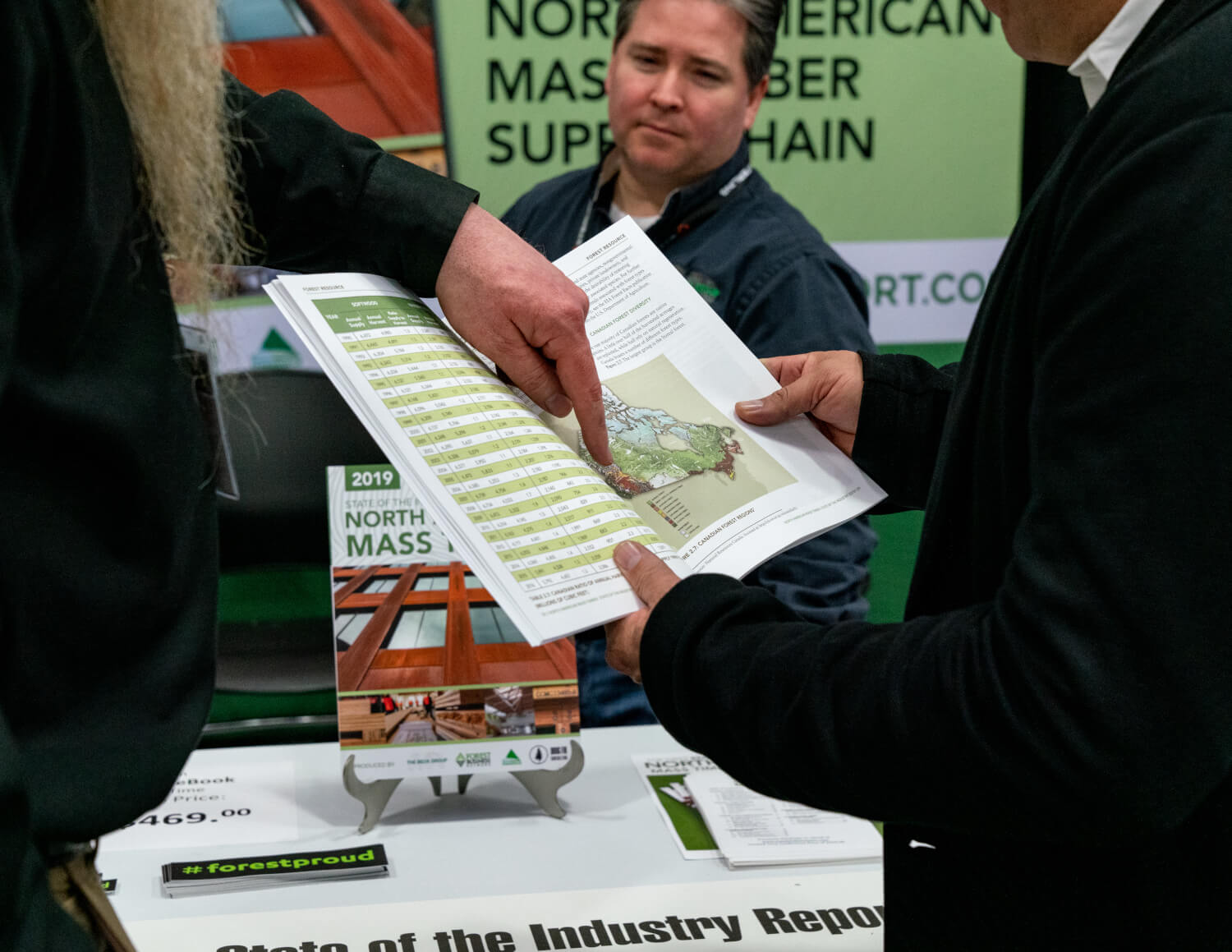 Download Past Reports
Download Past Reports