Kautokeino School (2024)
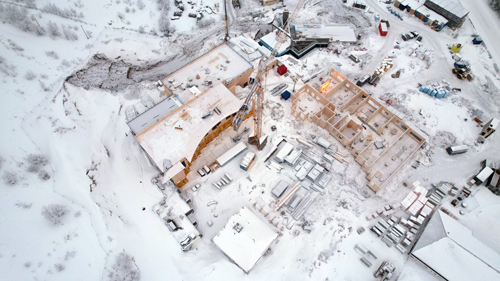
ASSEMBLY WORK CONTINUES EVEN AT -17 DEGREES CELSIUS.
Source: Acetra; Credit: Johan Mathis Gaup
Project Owner: Kautokeino Municipality
Project Location: Bredbuktnesveien 34 Kautokeino, NORWAY
Completion Date: January 3, 2023
Architect/Designer: Ola Roald Arkitektur
Mass Timber Engineer/Manufacturer: Acetra/Skonto
General Contractor: Peab As
Structural Engineer: Acetra
THE NEW SCHOOL in the center of Kautokeino was built on the site of the former primary and secondary schools, and it will accommodate students from the first to the tenth grades. The school was designed to support the Sami culture and its focus on experience-based learning. A circular outdoor space connects all parts of the school and provides direct access to the auditorium and the workrooms.
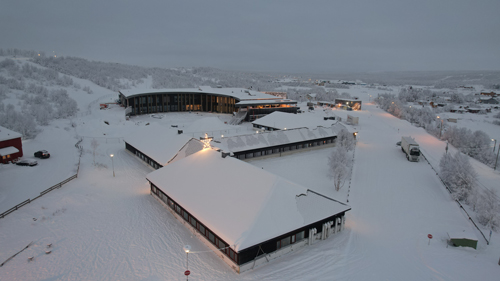
ABOVE — FINISHED WORK
Source: Acetra; Credit: Johan Mathis Gaup
BELOW RIGHT — WALLS GO UP DURING CONSTRUCTION OF KAUTOKEINO SCHOOL
Source: Acetra; Credit: Johan Mathis Gaup
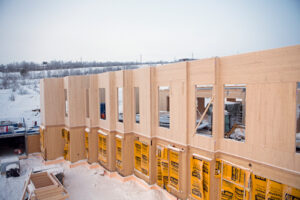
The new, modern, environmentally friendly school, where the Sami language will be taught, will have a sports hall and pool.
The building is made of Cross-Laminated Timber (CLT), except for the pool building, retaining walls, and foundation. It has a total area of about 5,000 square meters in 2 stories, both built of CLT.
Download PDF
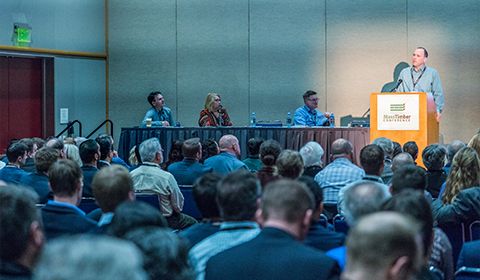 View the Agenda
View the Agenda
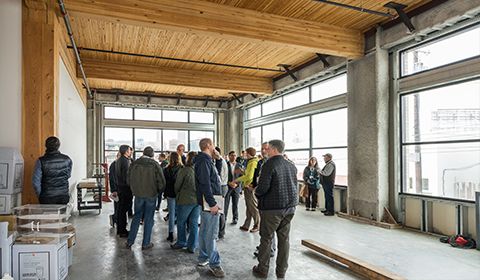 Book a Building Tour
Book a Building Tour
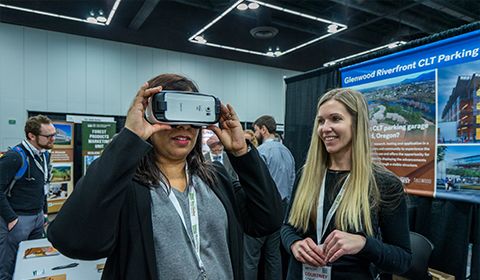 Book Your Exhibit Space
Book Your Exhibit Space
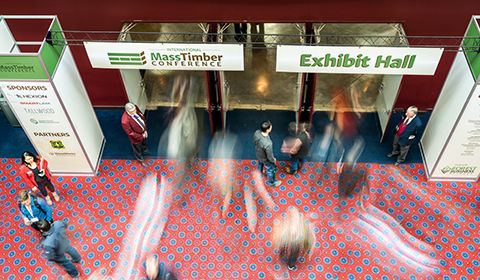 Explore the Exhibit Hall
Explore the Exhibit Hall
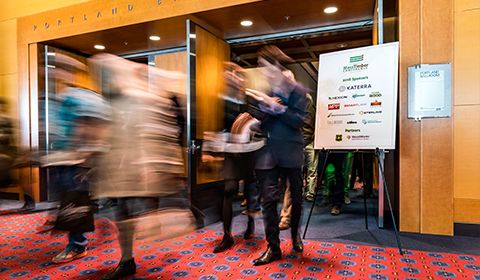 Become a Sponsor Today
Become a Sponsor Today
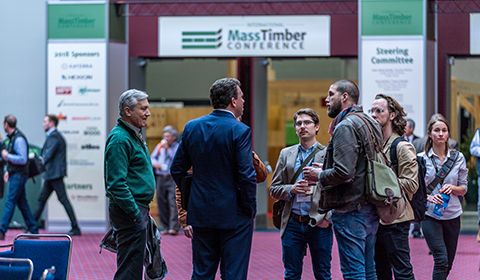 View Sponsors & Partners
View Sponsors & Partners
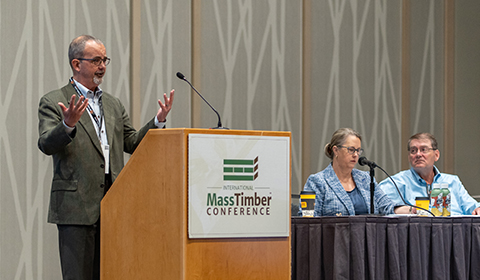 Call for Content
Call for Content
 Purchase Report
Purchase Report