KF Aerospace Centre for Excellence (2024)
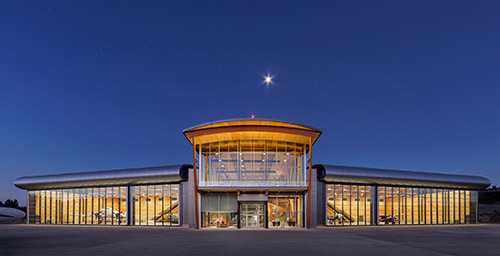
THE MUSEUM IS MADE OF TIMBER AND SHAPED LIKE AN AIRCRAFT. Source: StructureCraft; Credit: Shawn Talbot
Project Owner: KF Aerospace
Project Location: 5800 Lapointe Dr, Kelowna, BC, CANADA VIX 7V5
Completion Date: August 31, 2022
Architect/Designer: Meiklejohn Architects
Mass Timber Engineer/Manufacturer: StructureCraft
General Contractor: Sawchuk Developments
Structural Engineer: StructureCraft
THE KF AEROSPACE Centre for Excellence, situated in Kelowna, British Columbia, embodies 5 decades of aerospace history. The aerospace-inspired design features a central 2-story “fuselage” hub flanked by 2 wing-shaped hangars that house historical planes. The facility serves as a space for meetings and receptions, and more significantly, as an aviation museum. At over 65,000 square feet, the complex offers visitors an immersive experience through interactive exhibits, the display of rare aircraft, and the chance to explore the history of flight locally and abroad. Many unusual structural concepts are integrated throughout the space, including a Cross-Laminated Timber (CLT) spiral stairway, 115-foot clearspan folding glass hangar doors, and 90-foot wing-shaped timber and steel roof trusses. The engineering team used cutting-edge structural analysis and modeling software, such as Karamba and Rhino/Grasshopper, to both conceptualize and iterate structural options for the hub and hangar.
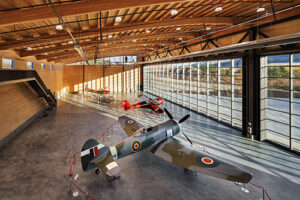
THE 65,000-SQUARE-FOOT MUSEUM HOUSES HISTORIC PLANES. Source: StructureCraft; Credit: Shawn Talbot
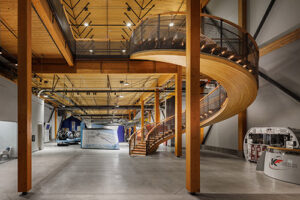
THE FEATURE TIMBER STAIRWAY WINDS 70 FEET IN AN UNSUPPORTED SPIRAL. Source: StructureCraft; Credit: Shawn Talbot
One key design challenge was the two hangar spaces that flank the hub. The folding glass hangar doors had to create a clear span of 115 feet to allow aircraft such as the Convair CV-580 and the DC-10 to enter. The design approach drew inspiration from aircraft of the past, including the wings of the Spitfire.
The truss clear-spanning the hangar door was designated the “spar truss,” and the trusses spanning the hangar in the other direction were the 90-foot “rib trusses.” These set the shape of the aircraft “wings,” so the structural engineers referenced aeronautical engineering basics and the NACA airfoil equation to derive a parametric shape that could be passed into structural analysis software.
The solution was explored through both two-dimensional (2D) studies and three-dimensional (3D) parametric optimization studies of the individual wing profiles as well as the entire hangar roof structure, including the spar truss.
A feature of the KF Aerospace Centre is the spiral stairway at the entrance that rises 21 feet between the main and second floors through a 70-foot spiral. The engineers proposed a design concept that is believed to be the first of its kind: a freestanding spiral CLT stairway. This approach posed significant structural challenges; the spiral shape requires the CLT to bend and warp, and it creates forces in a combination of strong- and weak-axis bending as well as torsion.
A special application of a timber-concrete composite solved the challenges. The result was a stair made of doubly curved CLT with a concrete topping throughout the full spiral. The concrete provides the required mass to control vibrations in the 70-foot free span. And creating composite action between the concrete and the CLT increases the overall stiffness of the stairway, removing the need for any support columns. The team brought diverse perspectives and expertise to the table, enriching the design process. All wood used in the center was sourced locally, resulting in a clean life-cycle story. The center is a nod to efficient timber design, craftsmanship, and the love of all machines that fly.
Download PDF
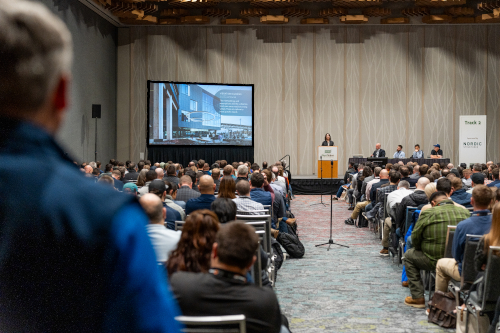 View the Agenda
View the Agenda
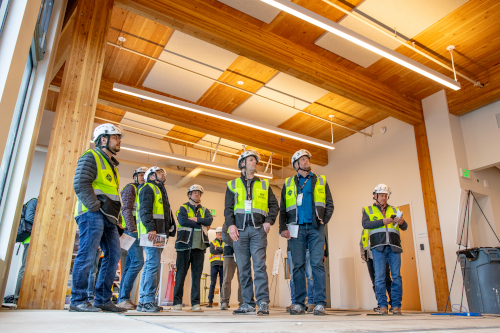 Book a Building Tour
Book a Building Tour
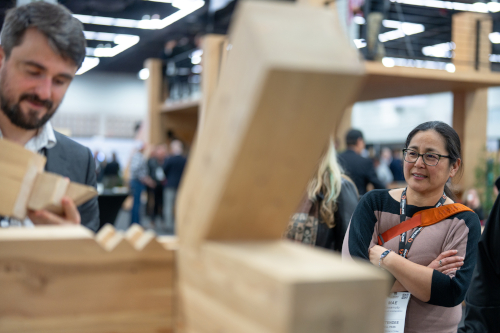 Book Your Exhibit Space
Book Your Exhibit Space
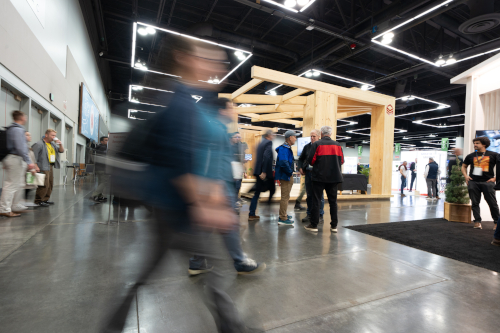 Explore the Exhibit Hall
Explore the Exhibit Hall
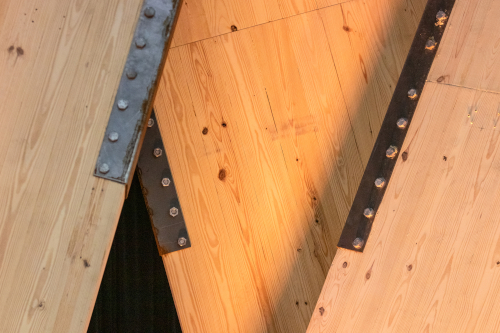 Become a Sponsor
Become a Sponsor
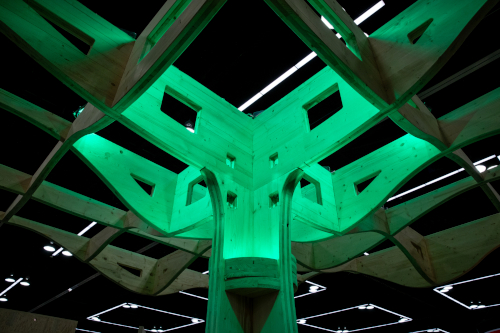 View Sponsors & Partners
View Sponsors & Partners
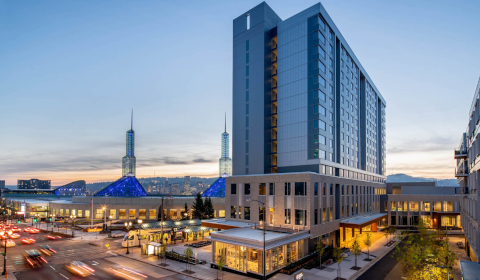 Reserve Hotel Rooms
Reserve Hotel Rooms
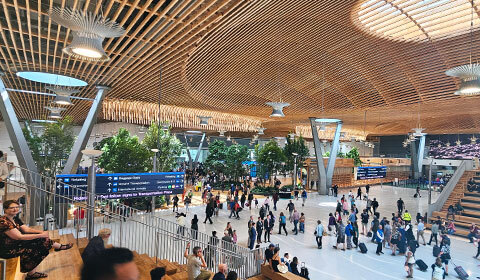 Discounted Plane Tickets
Discounted Plane Tickets
 Read Case Studies
Read Case Studies
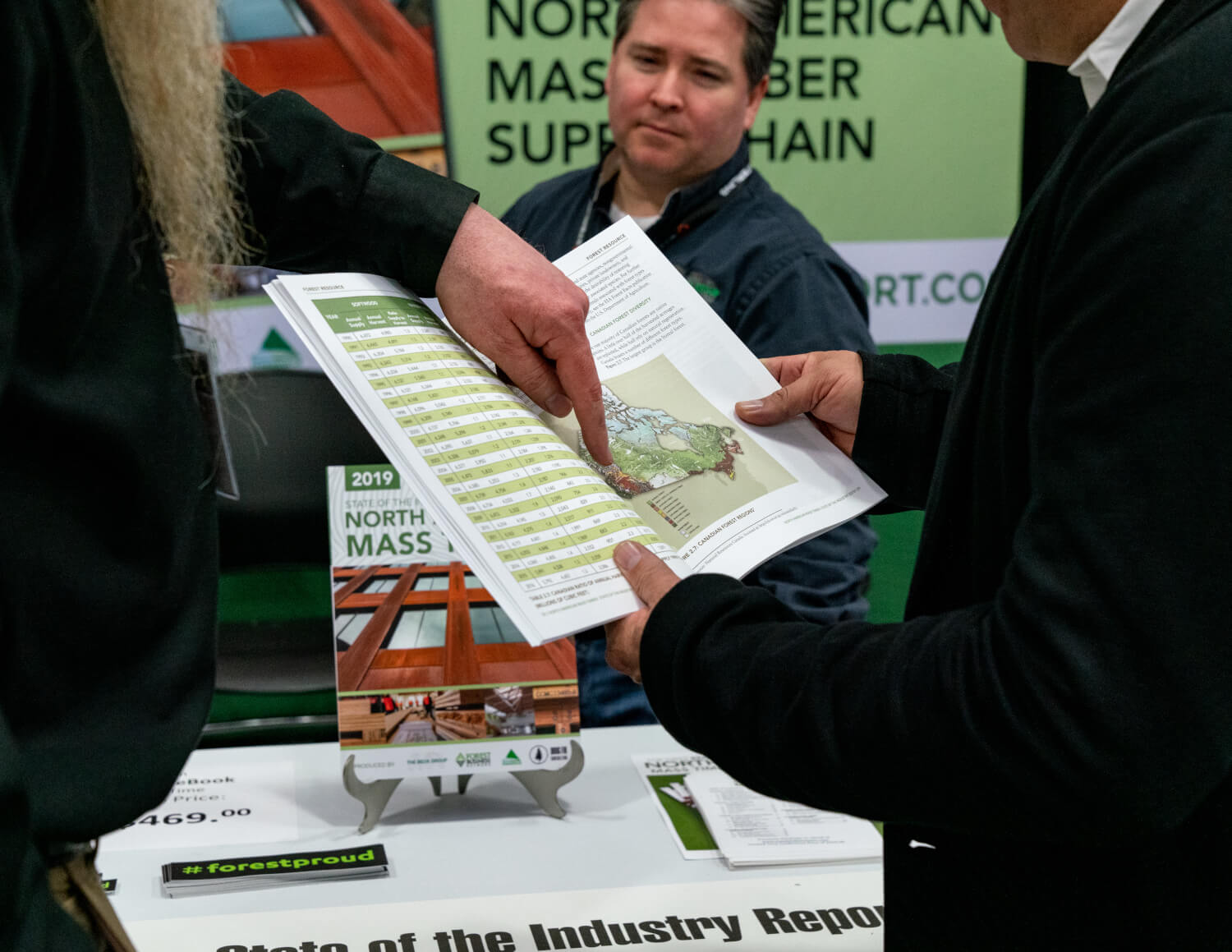 Download Past Reports
Download Past Reports