Kore (2024)
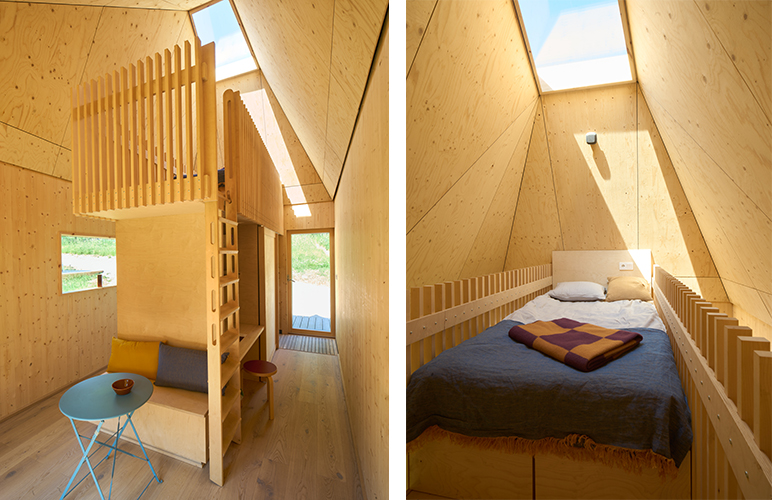
LEFT — KORE DURING THE FISKARS VILLAGE ART AND DESIGN BIENNALE, 2022
Source: Wood Program; Credit: Kimmo Räisänen
RIGHT — THE LARGE SKYLIGHT ADMITS PLENTY OF NATURAL LIGHT.
Source: Wood Program; Credit: Kimmo
Project Owner: Wood Program, Aalto University
Project Location: Metallimiehenkuja 4 Espoo, FINLAND 02150
Completion Date: August 30, 2021
Architect/Designer: Wood Program 2020-2021
Mass Timber Engineer/Manufacturer: Metsä Wood
Structural Engineer: Mauri Konttila
Other Contractors: Rothoblaas
KORE, CONCEIVED DURING the pandemic years of 2020–2021, was designed to create a compact and flexible living space. The goal was to emphasize the importance of a comfortable interior habitat for mental and physical well-being, given the lessons learned from the pandemic. A key accomplishment was the design of a transportable and adaptable living unit suitable for various environments.
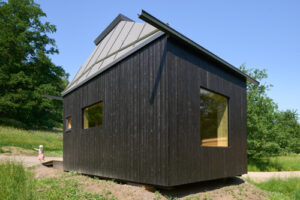
THE BLACK EXTERIOR CONTRASTS WITH THE INTERIOR.
Source: Wood Program; Credit: Kimmo Räisänen
The project was conceived by a team of 15 students from 9 different countries and was constructed during the Wood Program, a yearlong course at Aalto University in Finland that focuses on wooden architecture and construction. This program emphasizes learning through drawings, models, and mock-ups in various scales, and the design process evolves through experiments, group discussions, and creating and building.
The Kore concept houses all essential living functions, including sleeping, eating, studying, bathing, and socializing. This core also serves as a technical space, supplying water, light, and electricity for self-sustaining house functions. To enhance the multifunctionality of the space, the sliding doors serve a dual purpose: they close off the wardrobe, for example, when the bathroom is open for circulation. In combination with a wooden ladder, these doors conceal and reveal the core functions. The living area and sleeping loft maintain a strong connection to the outdoors through a spacious opening and an impressive skylight.
The Laminated Veneer Lumber (LVL) roof structure is designed to be fully detachable from the Cross-Laminated Timber (CLT) walls for transportation purposes. It features preinstalled lifting hooks and a wellthought- out roof-wall connection for disassembly and transport, and reassembly in different locations. The exterior deck is detached and includes a wheelchair ramp, ensuring accessibility for everyone.
A selection of Finnish wood species was employed in the construction, such as spruce for the CLT walls and ceiling plywood, birch for countertops and the central core’s plywood, and oak for wet areas and flooring. The cladding panels were prefabricated in a workshop and then hung and fixed on-site. The black exterior provides a contrast to the warm and welcoming interior space.
The decision to employ sustainable and renewable materials such as solid wood and mass timber products like CLT, LVL, glulam, and plywood was driven by several compelling factors. These materials are recognized for their capacity to sequester carbon dioxide, their minimal environmental impact, and the positive impact they have on human well-being. In this case, they also enabled a swift construction process and a hands-on approach.
By opting to divide the house into 2 sections and leveraging the lightweight properties of these wooden materials, transportation costs were kept down. In addition, prefabrication capabilities afforded by these materials allowed for adaptability and enhanced precision in construction. Overall, the use of mass timber in such a small-scale project harmonizes with the project’s sustainability objectives, accommodates design adaptability, and satisfies the need for efficient construction, making it a compelling choice for architects and builders alike.
Download PDF
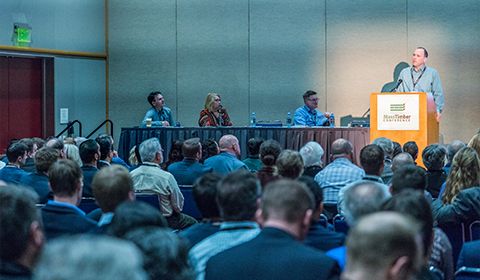 View the Agenda
View the Agenda
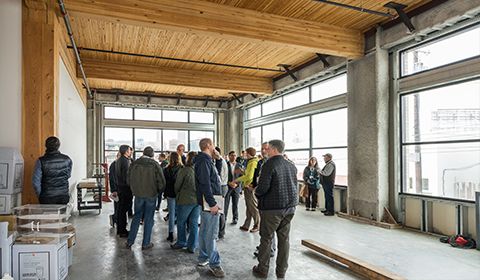 Book a Building Tour
Book a Building Tour
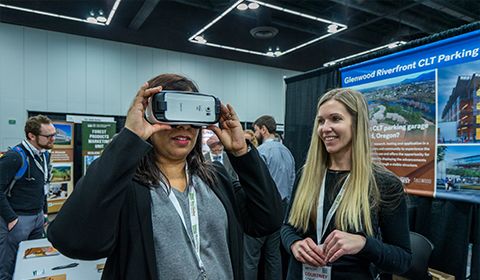 Book Your Exhibit Space
Book Your Exhibit Space
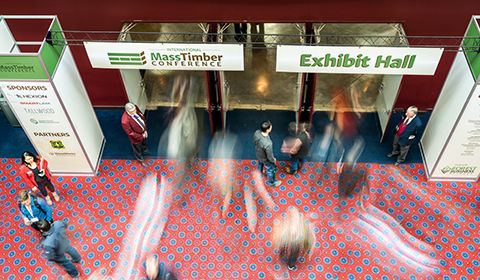 Explore the Exhibit Hall
Explore the Exhibit Hall
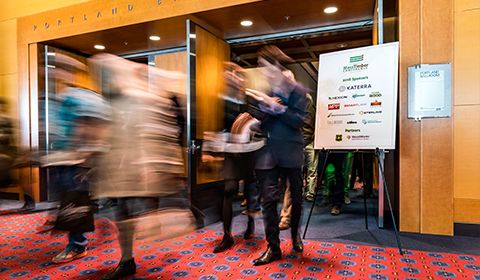 Become a Sponsor Today
Become a Sponsor Today
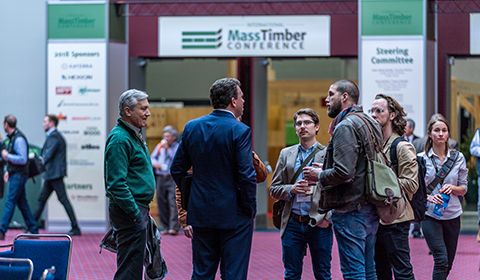 View Sponsors & Partners
View Sponsors & Partners
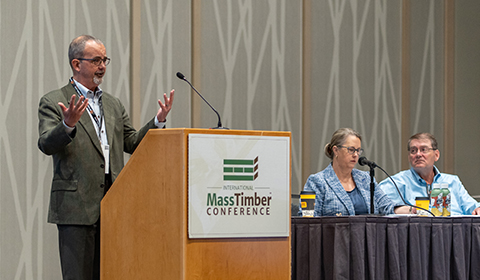 Call for Content
Call for Content
 Purchase Report
Purchase Report