Olympic Aquatics Centre (2025)
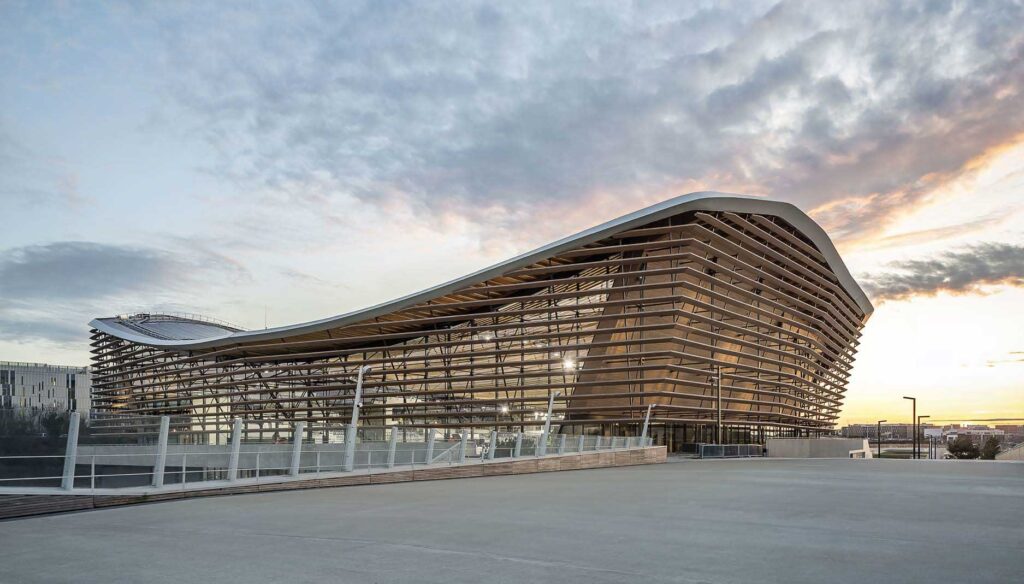
THE OLYMPIC AQUATICS CENTRE IN PARIS HOUSED THE 2024 GAMES
Source: © Jad Sylla, for schlaich bergermann partner
Project Owner: Étropole Du Grand Paris
Project Location: 345 Av. du Président Wilson, Saint-Denis, FRANCE 93200
Completion Date: April 4, 2024
Architect/Designer: Venhoeven CS & Ateliers 2/3/4
Mass Timber Engineer/Manufacturer: Mathis Sas
General Contractor: Bouygues Bâtiment Ile-de-France
Structural Engineer: Schlaich Bergermann Partner
Mechanical, Electrical, and Plumbing: INEX
THE OLYMPIC AQUATICS Center (OAC) housed the indoor diving and synchronized swimming events at the Paris 2024 Olympics. Its main structural feature is a catenary roof formed of 8-inch by 20-inch cross-section hanging wooden tension elements spaced at 3 feet to 6 feet and reaching a maximum span of approximately 295 feet across the pool.
A key design consideration was the project’s sustainability goals. An efficient, lightweight timber tensile form was chosen to minimize the structural material in the roof. The customized concave geometry of the roof closely matches the required usable area of the indoor swimming pool to reduce the volume of the hall by approximately 30 percent compared to a flat roof, leading to corresponding energy savings for heating a smaller space. The roof structure is fitted with photovoltaic panels that generate 25 percent of the sports facility’s total electricity requirements.
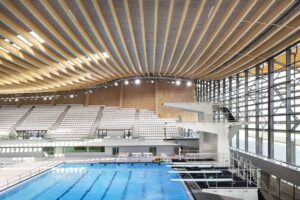
THE CLEARANCE HEIGHT ABOVE THE DIVING PLATFORM IS REFLECTED IN THE UNDULATING GEOMETRY OF THE OLYMPIC AQUATICS CENTRE ROOF
Source: © Jad Sylla, for schlaich bergermann partner
Spruce glulam was specified for all primary structural elements in the interior, including columns, truss girders, and catenary elements; Douglas-fir glulam was used for the exterior exposed elements. Fabricated steel plate was used only for the connections between timber elements and the external vertical tension tie-down bars that are exposed to the elements. The completed roof buildup above the timber catenary elements— wooden purlins, felt, metal corrugated deck, and foam glass integrated with a synthetic waterproof covering—creates a stiff panel system.
Suspended roofs are efficient structures under uniformly distributed loading; however, they are sensitive to asymmetric loads and wind suction. With a classic suspended roof made of lightweight steel ribbons, the roof would have required additional stabilizing bracing or ballast to resist these load cases. In the OAC, the deeper timber catenary elements provide additional stiffness, enabling the roof to resist any compression and bending stresses from these asymmetric or inverted loads.
Tensile forces at the ends of the hanging timber roof elements are resolved through stiff horizontal truss girders that sit on each side of the roof edge. These girders—varying in depth from 9 feet to 29 feet and with chords exceeding 15 inches by 59 inches in cross-section—act as the load-collecting backbone for the structure and feature extremely low deformations. The roof support points, each consisting of an inclined column (23 inches by 59 inches) and tension anchor, transfer the forces to the foundations. Two centrally arranged steelbraced bays provide lateral stability perpendicular to the catenary axis. Lateral stiffness parallel to the catenary axis is provided through the force triangle of inclined columns in compression and vertical tie-rods in tension, arranged at a 34-foot grid spacing.
The heights of the inclined columns vary along the longitudinal axis of the building to adapt to the clearance profile of the swimming pool hall. As a result, all 91 roof catenary tension elements have different shapes. Consequently, the timber elements and connection plates were fabricated using 5-axis Computer Numerical Control (CNC) technology, with all custom steel knife plates and large welded connection details installed in the shop before delivery to site.
This case study has not been fact-checked, but it has been edited for length, clarity, grammar, and style.
Download PDF
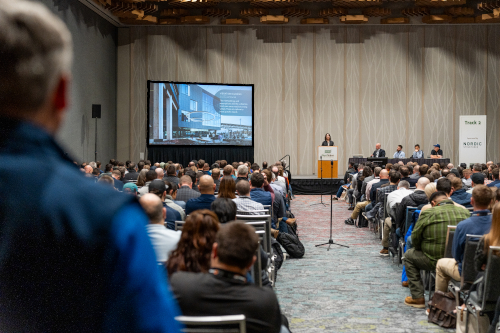 View the Agenda
View the Agenda
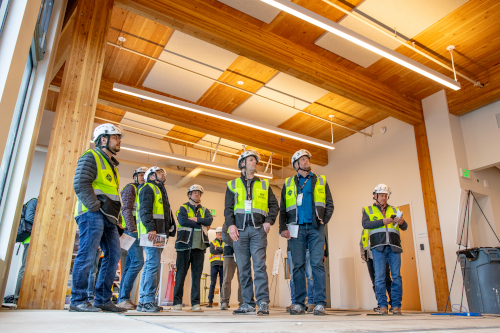 Book a Building Tour
Book a Building Tour
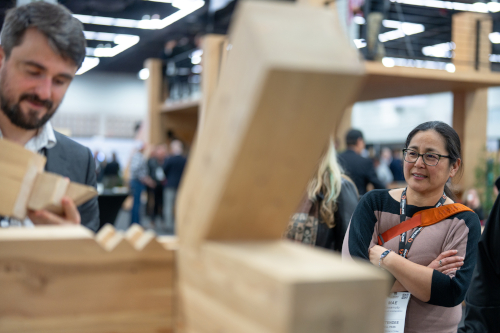 Book Your Exhibit Space
Book Your Exhibit Space
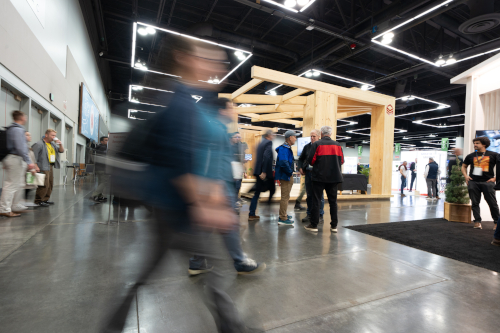 Explore the Exhibit Hall
Explore the Exhibit Hall
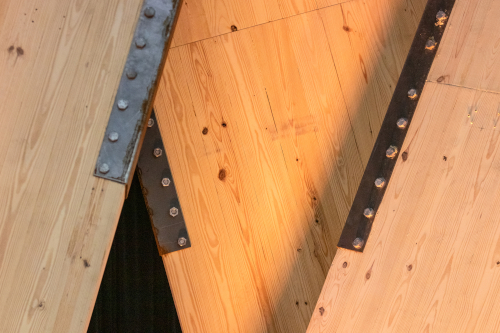 Become a Sponsor
Become a Sponsor
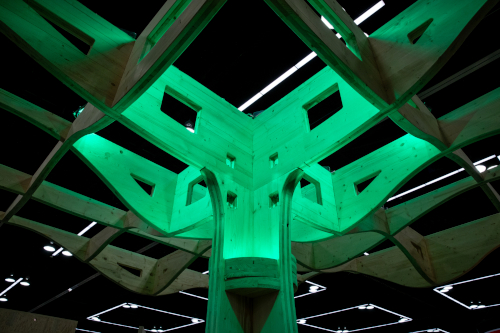 View Sponsors & Partners
View Sponsors & Partners
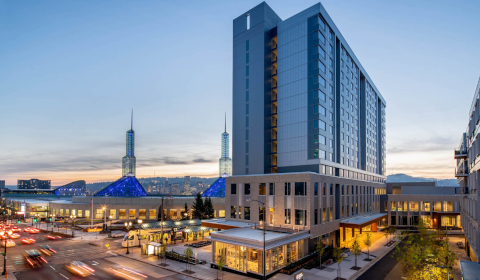 Reserve Hotel Rooms
Reserve Hotel Rooms
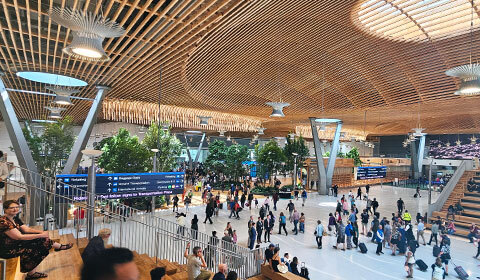 Discounted Plane Tickets
Discounted Plane Tickets
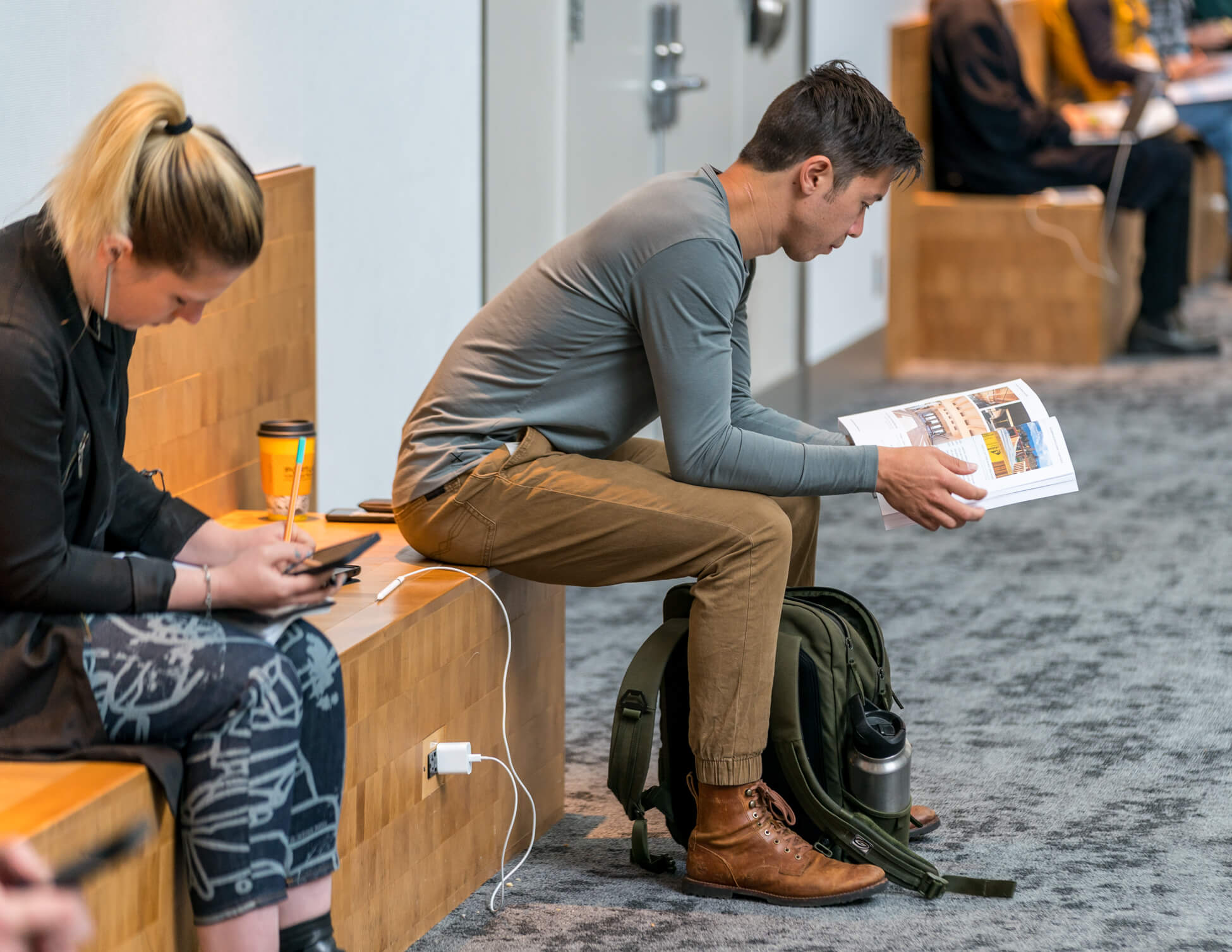 Read Case Studies
Read Case Studies
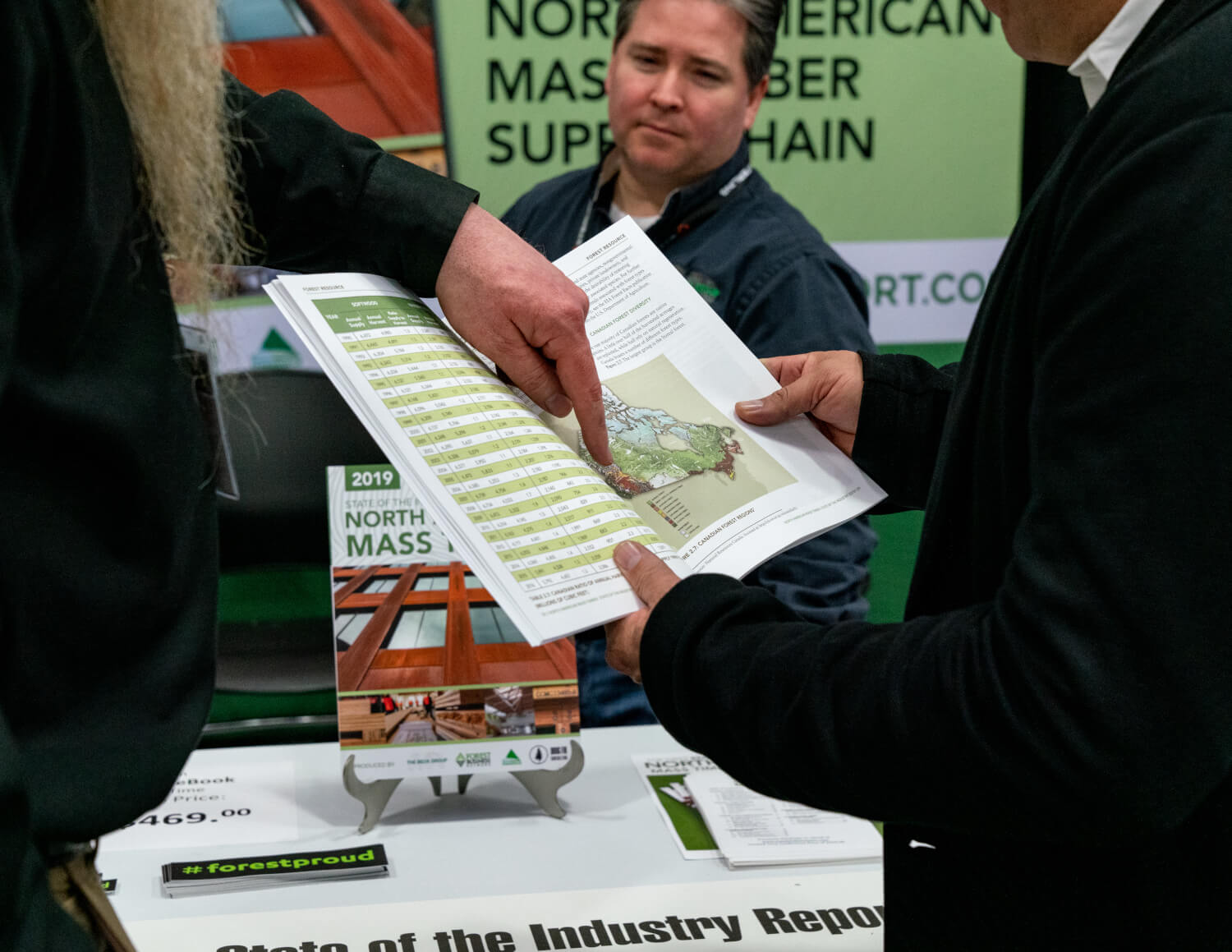 Download Past Reports
Download Past Reports