Redmond Public Library (2024)
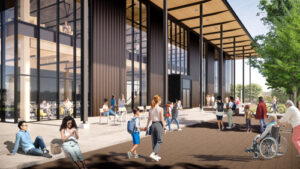
RENDERING SHOWS THE SOUTH FACADE WITH CIVIC PORCH, MAIN PEDESTRIAN ENTRANCE, AND DLT/STEEL CANOPY
Source: The Miller Hull Partnership
Credit: The Miller Hull Partnership
Project Owner: Deschutes County Library
Project Location: 827 SW Deschutes Ave, Redmond, OR 97756
Completion Date: November 1, 2024
Architect/Designer: The Miller Hull Partnership (Design Architect), Steele Associates Architects (Local Architect)
Mass Timber Engineer/Manufacturer: StructureCraft, Zip-O-Laminators, Western Wood Structures
General Contractor: Kirby Nagelhout Construction Co.
Structural Engineer: KPFF
Mechanical, Electrical, and Plumbing: Interface Engineering
MILLER HULL DESIGNED the Deschutes Public Library Redmond branch in Oregon to meet the client’s goals of a warm, inviting interior; a flexible layout; and reduced emissions. The project uses mass timber for aesthetic and embodied carbon reduction goals, raised access floors for flexibility, and photovoltaic panels to pursue net-zero energy operation.
To calculate the up-front embodied carbon emissions, the team used Tally for Revit to perform a Whole Building Life Cycle Analysis (WBLCA). During the production stages of this project (A1- A3), the metal, concrete, and insulation generate the most emissions (53 percent, 21 percent, and 11 percent respectively). The timber’s sequestered biogenic carbon accounts for 46 percent of the building’s upfront carbon. The project is targeting Gold recognition for Leadership in Energy and Environmental Design, and Miller Hull has committed to purchasing carbon offsets equivalent to ⅓ of the project’s A1-A3 emissions through Miller Hull’s Emission Zero program.
To design efficiently with wood, the team limited the amount of wood fiber by selecting an optimal grid layout and used thin Dowel-Laminated Timber (DLT) floor panels. In addition, the team used a hybrid queen post truss with double glulam beams and thin steel rods to economically span 65 feet, creating a large, open library space.
The Redmond Library uses DLT for its structural, environmental, and acoustic benefits. Structurally, DLT can span the needed distances. Environmentally, DLT’s dowel wood system eliminates the need for adhesives, reducing carbon emissions and improving indoor air quality. The project used a special type of DLT that has slots with acoustic strips to absorb sound, reducing the noise that would reverberate off the ceiling and could disrupt large, open spaces. By using DLT, the team eliminated drop ceilings, thereby reducing embodied carbon while allowing the occupants to benefit from the beauty of the exposed natural wood.
For flexibility, the project uses raised access floors on top of the DLT, so floor boxes and air diffusers can be repositioned in the future. The access floor cavity also conceals ducts, conduits, and pipes. Concealing these mechanical, electrical, plumbing, and fire (MEPF) systems leaves the DLT exposed and uninterrupted. The team was able to leave 80 percent of the DLT exposed throughout the building.
Another acoustic consideration is sound transition, where sound travels between 2 spaces from people talking or walking. The team chose to add acoustic pads underneath the access floor pedestals to mitigate sound vibrations between the floors and to avoid a concrete topping slab.
The DLT performs structurally as flooring, architecturally as an attractive finish material, and acoustically as a sound-absorbing feature, making it a true all-in-one product while also reducing carbon.
The project used DLT, which has structural, environmental, and acoustic benefits over cross-laminated timber (CLT). Structurally, the DLT can span farther than CLT, because all the wood fiber is oriented in 1 direction rather than in 2 directions. Environmentally, DLT’s dowel wood-system eliminates the need for any toxic adhesives, making it more sustainable and healthier for humans than CLT. The project utilized a special type of DLT that is acoustically much better than CLT. The underside of the DLT has slots with acoustic strips to absorb sound, significantly reducing sound that would reverberate off the ceiling and disrupt large open spaces. By contrast, CLT requires dropped acoustic ceilings to mitigate sound reverberations. By using DLT, the team eliminated drop ceilings, thus reducing cost and carbon, while leaving the wood exposed.
For flexibility, the project utilized raised access floors on top of the DLT, so that floor boxes and air diffusers can be easily repositioned in the future. The access floor cavity also conceals ducts, conduits, and pipes. Concealing these MEPF systems allows for the DLT to remain exposed and uninterrupted. This contrasts with traditional CLT and concrete topping slab systems that leave MEPF systems exposed below, obscuring the wood. Ultimately, the team was able to leave 80 percent of the DLT exposed throughout the building.
Another acoustic consideration is sound transition, where sound travels between 2 spaces from people talking or walking. To absorb footfall traffic, CLT systems often utilize a heavy and carbon- intensive concrete topping slab and acoustic mat. Instead, the team chose to add acoustic pads underneath the access floor pedestals to mitigate sound vibrations between the floors and to remove the concrete topping slab. The DLT performs structurally as flooring, architecturally as an attractive finish material, and acoustically as a sound-absorbing feature, making it a true all in one product, while reducing carbon.
https://www.woodworksinnovationnetwork.org/ projects/redmond-public-library
Download PDF
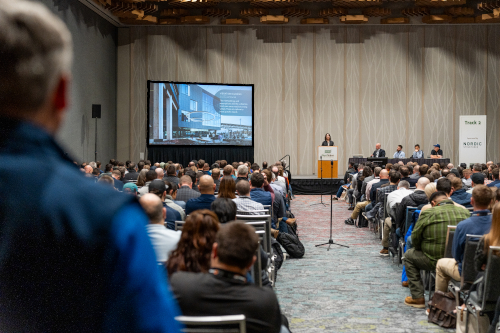 View the Agenda
View the Agenda
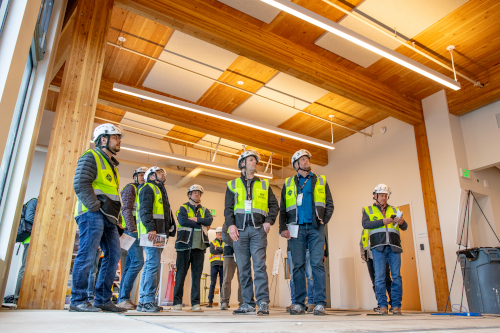 Book a Building Tour
Book a Building Tour
 Book Your Exhibit Space
Book Your Exhibit Space
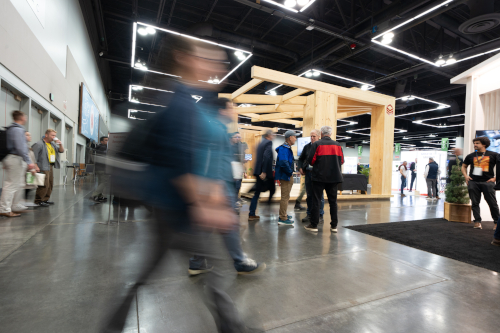 Explore the Exhibit Hall
Explore the Exhibit Hall
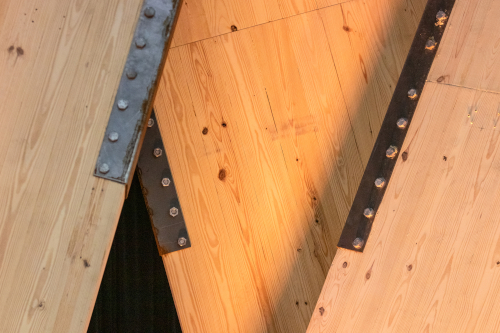 Become a Sponsor
Become a Sponsor
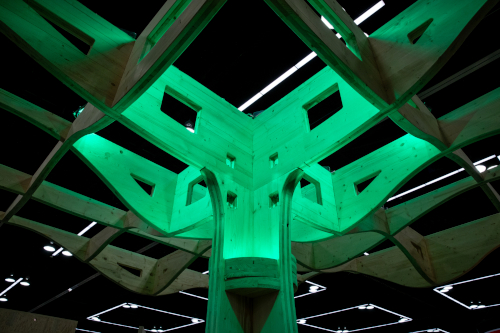 View Sponsors & Partners
View Sponsors & Partners
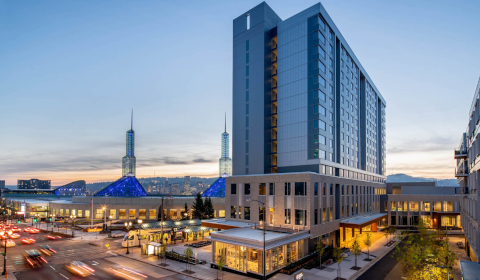 Reserve Hotel Rooms
Reserve Hotel Rooms
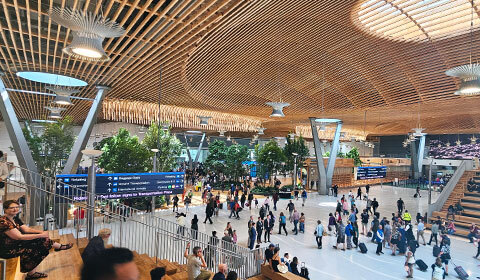 Discounted Plane Tickets
Discounted Plane Tickets
 Read Case Studies
Read Case Studies
 Download Past Reports
Download Past Reports