WSU Life Sciences Building (2024)

LEFT — RENDERING SHOWS AN ISOMETRIC VIEW OF THE BUILDING
RIGHT — RENDERING SHOWS A SIDE VIEW OF THE BUILDING
Source: SRG Partnership
Project Owner: Washington State University Vancouver
Project Location: 14204 NE Salmon Creek Ave, Vancouver, WA 98686
Completion Date: April 1, 2024
Architect/Designer: SRG Partnership
Mass Timber Engineer/Manufacturer: Catena
General Contractor: Anderson Construction
Structural Engineer: Catena Consulting Engineers
Mechanical, Electrical, and Plumbing: Affiliated Engineers
THE WASHINGTON STATE University (WSU) Vancouver Life Sciences Building will be a fully sprinklered, 3-story research laboratory with associated teaching and office spaces. The main part of the higher education building is classified as Group B occupancy, and the entire building is considered a single laboratory suite. Although the building construction is classified as Type III-B , the exterior wall and some portions of the interior structural systems use Mass Plywood Panels (MPP).
The Jensen Hughes team worked through construction details with SRG Partnership and developed solutions by referencing a white paper drafted by the team. Additional alternatives were developed to gain approval for use of mass timber in a noncombustible exterior wall assembly. The project includes mass timber panels in the floor assemblies that intersect with a mechanical and elevator shaft. The team outlined a strategy that included the use of a shaft liner, fire caulking at the intersecting joints, and mineral wool in void spaces to maintain the required fire ratings for the assemblies at the penetrations. The project has been approved, and the building is expected to be opened in spring of 2024.
Download PDF
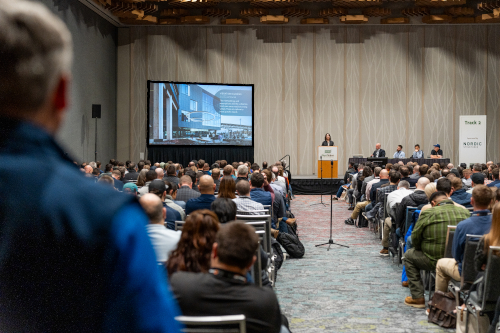 View the Agenda
View the Agenda
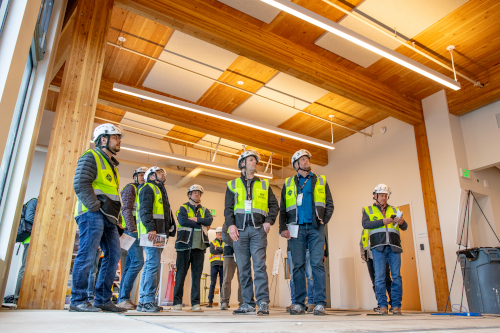 Book a Building Tour
Book a Building Tour
 Book Your Exhibit Space
Book Your Exhibit Space
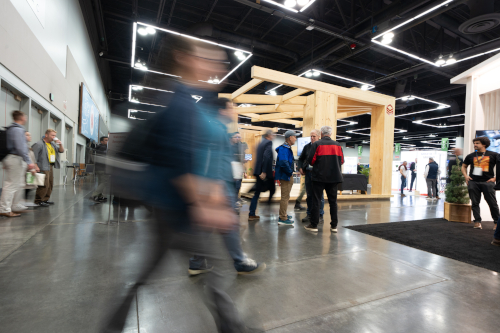 Explore the Exhibit Hall
Explore the Exhibit Hall
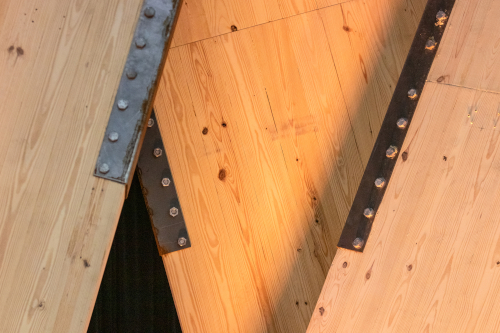 Become a Sponsor
Become a Sponsor
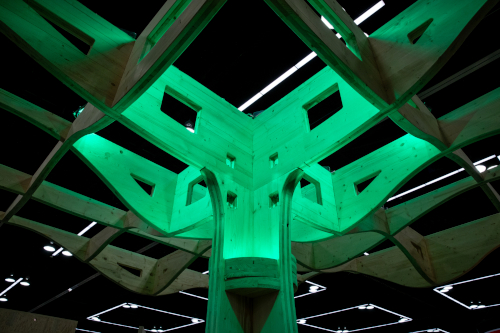 View Sponsors & Partners
View Sponsors & Partners
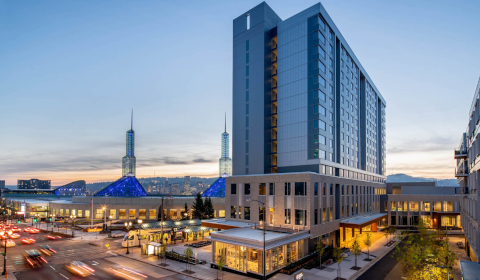 Reserve Hotel Rooms
Reserve Hotel Rooms
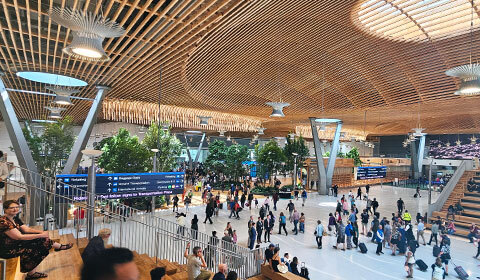 Discounted Plane Tickets
Discounted Plane Tickets
 Read Case Studies
Read Case Studies
 Download Past Reports
Download Past Reports