Wednesday, March 27, 2024
Scaling Up: Tall Timber Trends and Pain Points
Oregon Ballroom 204 | Overflow: A105–106Moderator:

1510 Webster: The Competitive Advantage Obtained With a Beamless Mass Ply Panel System
This presentation is an update to last year’s presentation at the 2023 Mass Timber Conference, which occurred prior to construction. This update focuses on the gains in productivity actually realized in the construction of the project and the validation of mass timber as a more cost-effective and faster way to build compared to concrete.
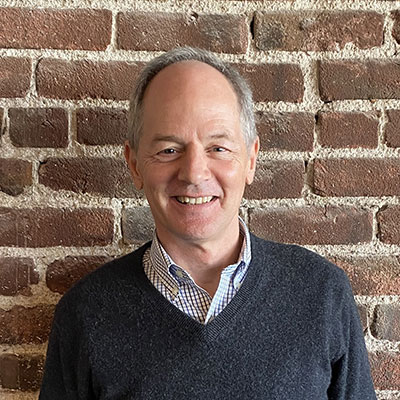
Tall Timber: Minimizing Cost and Maximizing Efficiency
Mass timber offers projects the rare promise of quality, speed, and cost effectiveness. To ensure success in tall timber projects, we must maintain its inherent beauty and sustainability while upholding the highest fire and life safety standards. Balancing these quality requirements with the imperative for low costs and rapid execution poses a significant challenge. To overcome this challenge, collaboration between designers, suppliers, and builders is crucial. Together we must examine the industry at a large scale, redefine project delivery, and drive innovation.
This presentation will explore how integrated delivery methods and technology can serve as invaluable tools for early system optimization, streamlining the design and coordination process, and generating simple yet detailed construction plans. By leveraging these tools, teams can prioritize the quality of the mass timber, with the assurance of minimal cost and maximal efficiency, regardless of the project’s height.
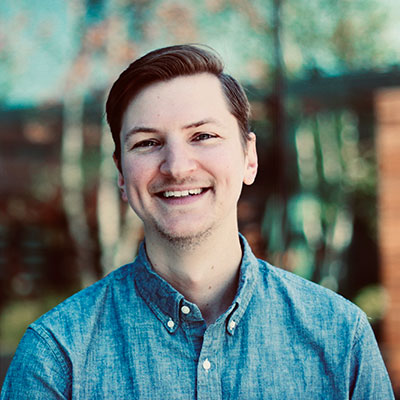
The Hive: A 10-Storey Timber Braced Frame With Seismic Dampers
The Hive is a 10-Storey timber office building in Vancouver, British Columbia. The structural lateral system is comprised of timber braced frames around the perimeter and four internal CLT shearwalls. Both the shearwalls and the braces frames are coupled with tectonus seismic dampers, in order to dissipate energy during a seismic event. The project design was completed using non-linear time history analysis, and a robust peer review process.
The building is currently regarded as one of the — if not the most — seismically-advanced timber structures in the world. The pioneering approach of a central pin rocking shearwall concept (not post-tensioned), coupled with self-centering tectonus dampers at each end, allows the building to be self-centering with no damage to the compression toe; a strong alternative to post-tensioned rocking shearwalls.
The project is currently in construction with the concrete podium targeting completion in December 2023. Pictures of the superstructure will be available at the time of the conference.
The presentation will focus on the design and rationale of the seismic system, the structural testing of gravity connections for drift comparability, and the many lessons learned. Construction and fabrication highlights will also be shared, with a focus on tolerances.

A Tall Order: Scheme Design Efficiency for Tall Wood Towers
Mass timber construction necessitates a critical shift in the focus of designers during the project delivery process. To fully leverage the advantages of mass timber construction, a more comprehensive approach is essential from the early design stages, setting it apart from other construction methods. Often, the specialized expertise required is not integrated into the core consultant team engaged when the project begins, which can lead to challenges in the later design stages. Considerations such as lateral system choices, material tolerances for steel and concrete, and even relationships between workers’ unions must all be addressed during the schematic design phase of a tall timber project.
In this presentation, structural engineers Ornagh Higgins (P.Eng., M.Eng.) and Meike Engel (E.I.T.) will examine and discuss three tall mass timber projects: a tower heading into construction, a recently completed 12-story tower, and an 18-story project currently in design. The discussion will revolve around key early design decisions that impact design efficiencies, detailing, construction schedules, and erection processes. Attendees will gain insights into the advantages of integrating the design assist scope early on in addressing mass timber towers, common concerns related to constructability, and the significance of understanding the supply chain and competitive tendering.
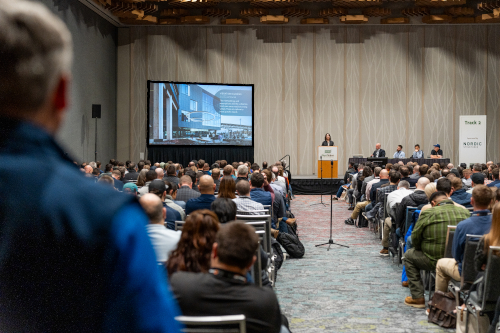 View the Agenda
View the Agenda
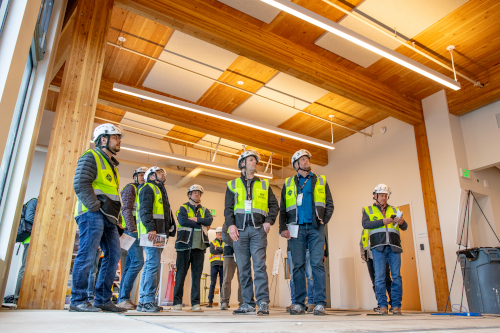 Book a Building Tour
Book a Building Tour
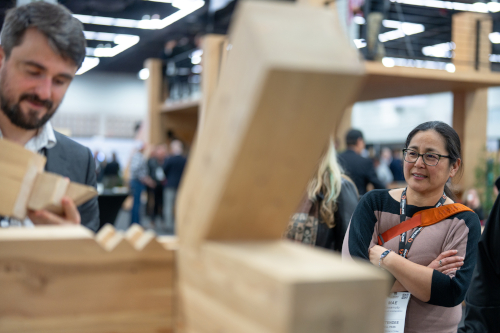 Book Your Exhibit Space
Book Your Exhibit Space
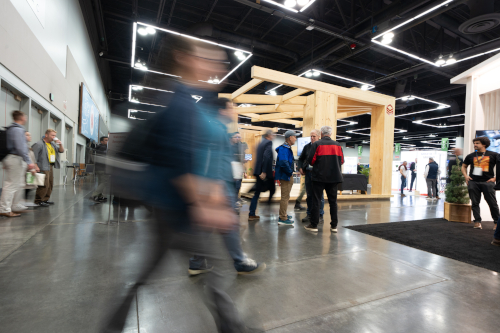 Explore the Exhibit Hall
Explore the Exhibit Hall
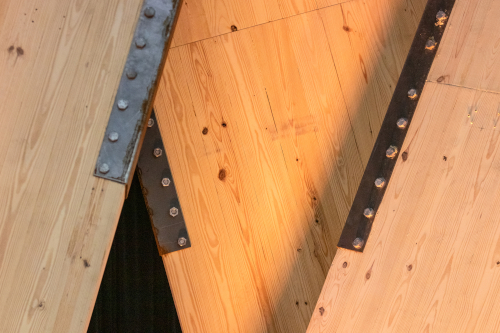 Become a Sponsor
Become a Sponsor
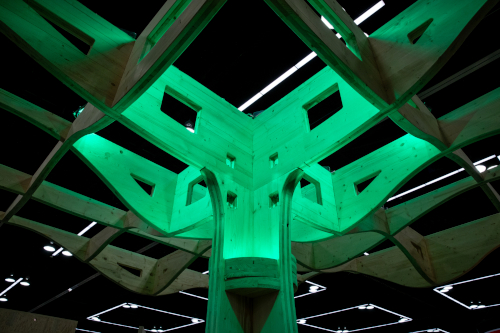 View Sponsors & Partners
View Sponsors & Partners
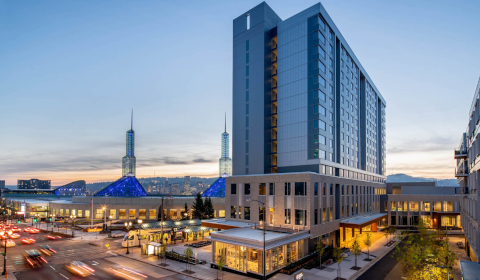 Reserve Hotel Rooms
Reserve Hotel Rooms
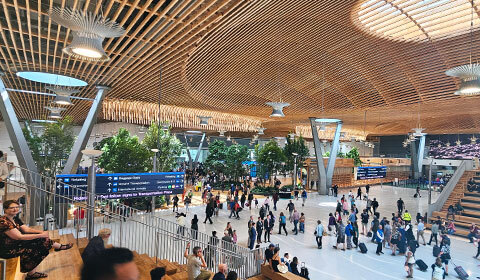 Discounted Plane Tickets
Discounted Plane Tickets
 Read Case Studies
Read Case Studies
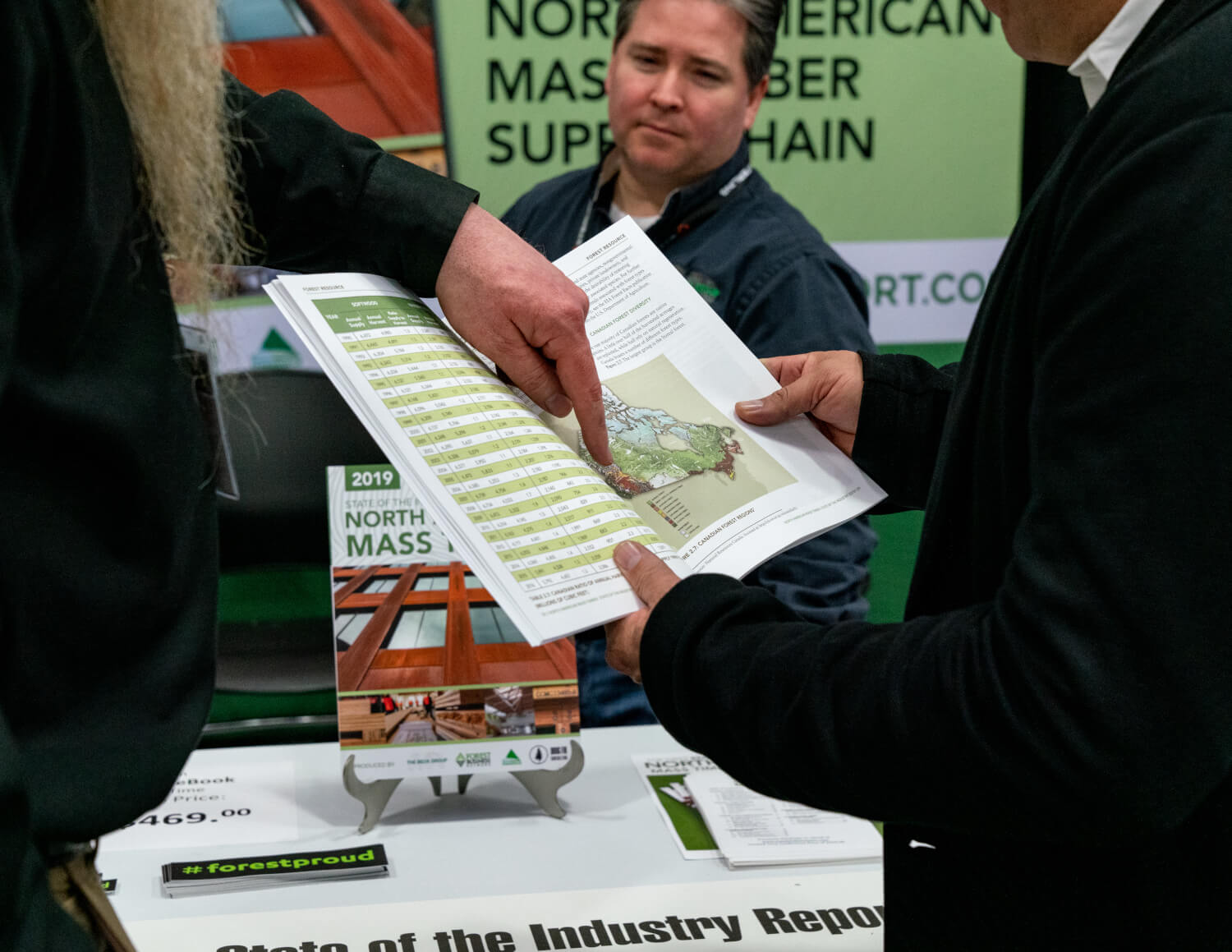 Download Past Reports
Download Past Reports


