San Jacinto College Anderson-Ball Classroom Building (2023)
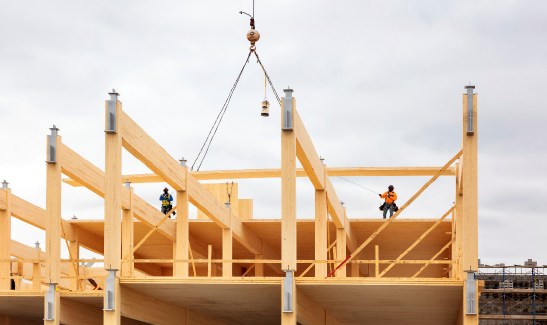
Photo Credit: Joe Aker, Aker Imaging
Location: Pasadena, Texas
Completion Date: February 2022
Owner/Developer: San Jacinto College
Architect: Kirksey Architecture
Structural Engineer: Walter P Moore
Mechanical, Electrical, and Plumbing: DBR
Civil Engineer: Duplantis Design Group
Mass Timber Consultant: Fast + Epp
Technology: DataCom Design Group
Landscape: Kudela & Weinheimer
Mass Timber Manufacturer: Nordic Structures
THE NEW SAN Jacinto Anderson-Ball Classroom Building is a 122,000-square-foot mass timber structure on the district’s central campus. The classroom building supports engineering, mathematics, college preparatory, and early high school learning students. The 3-story building is constructed of mass timber manufactured from black spruce trees from Canada, except for steel bracing used for lateral support, making it one of the first mass timber buildings in the greater Houston area. It is also the nation’s largest mass timber academic building on a college campus.
The decision to use a mass timber structural system was primarily based on cost savings. At the time of the early design, the cost of steel was unstable and fluctuating frequently. Ongoing national discussions about steel tariffs were underway, and steel costs with trading partners around the world were rising. Wood prices had been stable for decades, and efficiencies in mass timber components and fabrication made sense from an economic standpoint. The client chose mass timber as a way to neutralize the risk involved in purchasing one of the larger material components of the project.
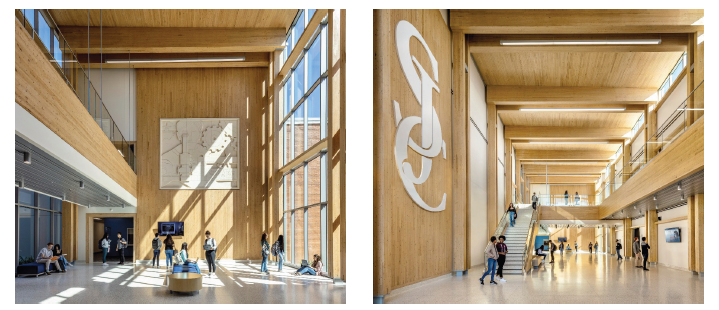
Photo Credit: Joe Aker, Aker Imaging
A mass timber structural system is fairly rigid. At the onset of design, the project team focused on keeping corridors as open as possible to ensure long expanses of exposed wood. At the same time, understanding that the mechanical system would take lots of space throughout, the team agreed that limiting the exposed wood in each classroom was acceptable as long as all the building utilities could freely run within a drop-down plenum space. Beams and the framing system were designed to run parallel to the utility runs; and where piping, conduits, and ducts needed to cross wood beams, the engineering team worked through the Computer Numerical Control (CNC)-cut openings to ensure clear pathways. In addition, the lobby structure incorporated a 2-column, 2-beam system in lieu of the typical 1-column, 1-beam solution to provide greater design interest. This unusual feature allowed more wood to be exposed and provided a space to conceal the fire sprinkler lines and electrical conduits.
Exposing as much wood as possible within the code limitations was a priority. Designers created a detailed lobby space inspired by Japanese detailing, notching double columns and beams. While the double column/ double notched beam draws the visitor’s eyes, the design creates a void, or dark space, for lighting system connections and fire suppression pipes—doing away with the typical distracting features.
The incorporation of a “hanging” ramp using large glulam beams that connect the new building to the older existing building creates a bit of drama in the simply designed lobby.
A further design moment occurs at the monument stair connecting the first and second floors. This feature was created using custom-made glulam timber beams anchored by a Y column at the midway landing. The designs of these community spaces emphasize the mass timber structure and put its beauty on display.
Download PDF
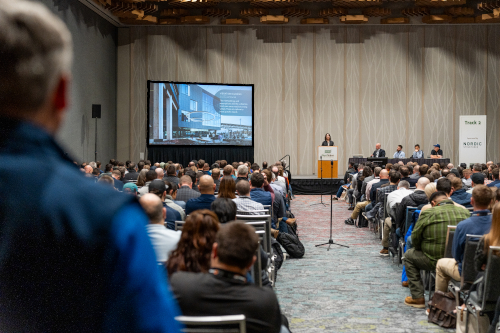 View the Agenda
View the Agenda
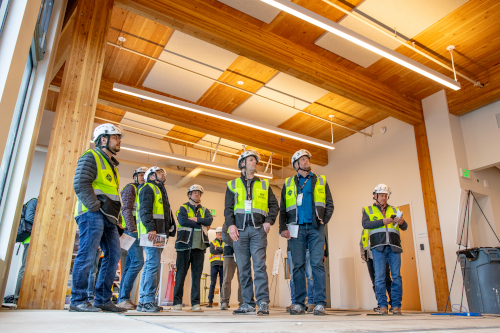 Book a Building Tour
Book a Building Tour
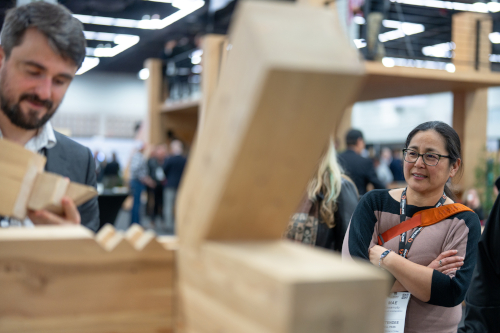 Book Your Exhibit Space
Book Your Exhibit Space
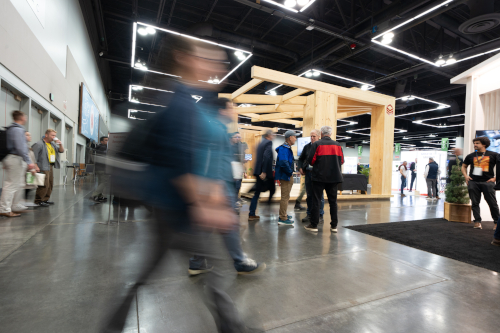 Explore the Exhibit Hall
Explore the Exhibit Hall
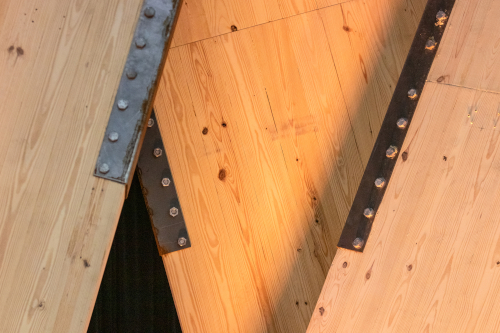 Become a Sponsor
Become a Sponsor
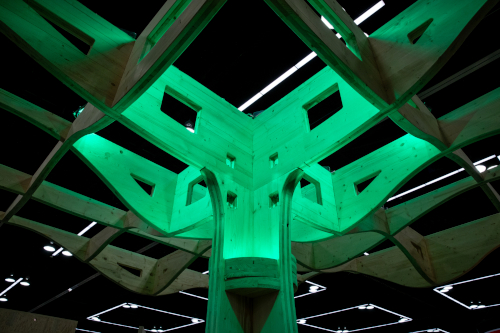 View Sponsors & Partners
View Sponsors & Partners
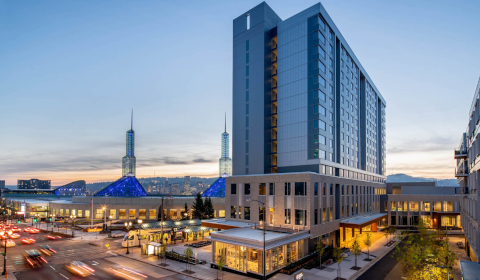 Reserve Hotel Rooms
Reserve Hotel Rooms
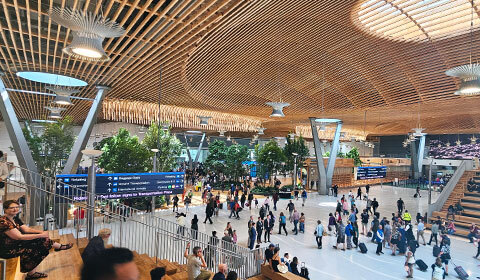 Discounted Plane Tickets
Discounted Plane Tickets
 Read Case Studies
Read Case Studies
 Download Past Reports
Download Past Reports