1030 Music Row (2023)
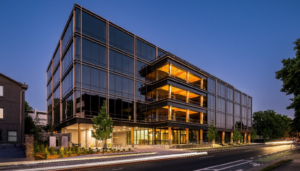
FIGURE 1: SHOWCASING THE TIMBER AT STREET LEVEL AND AT THE TERRACES ABOVE ENSURES THAT EVERYONE CAN EXPERIENCE THE INVITING, BEAUTIFUL, AND NATURAL MATERIAL.
Source: Andrew Keithly Photography
Name of Project: 1030 Music Row
Owner: Panattoni Development Company
Location: Nashville, Tennessee
Completion Date: Spring 2022
Architect: Anecdote, formerly known as Tuckhinton Architectural + Design
General Contractor: Turner Construction
Structural Engineer (Superstructure): StructureCraft
Structural Engineer (Concrete): EMC
Mass Timber Design/Builder: StructureCraft
1030 MUSIC ROW is one of the first mass timber projects in Tennessee, and it showcases the building material’s versatility and sustainability. During the height of the pandemic, 1030 Music Row was designed and built for the creative office market in Nashville’s Music Row. It now offers its occupants a creative and collaborative biophilic space.
The 5-story mass timber office building has a 5-story parking garage. Its 20-foot-by-30-foot glulam beam and column grid support Dowel-Laminated Timber (DLT) panels with 3-inch concrete; the lateral bracing system is a structural steel core. The elevator shaft was built with a fully exposed, 2-hour rated, Cross-Laminated Timber (CLT) wall panel.
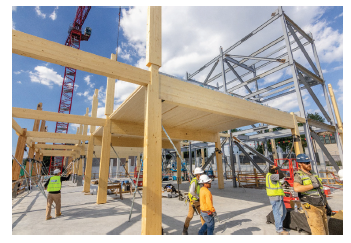
FIGURE 2: THE STEEL CORE ACTS AS THE LATERAL BRACING SYSTEM, SAVING SIGNIFICANT CONSTRUCTION TIME COMPARED TO A TRADITIONAL CONCRETE OR CMU CORE.
Source: Big Acorn Studios
Mass timber—as part of biophilic design—increases people’s overall psychological, physical, and cognitive well-being. Special attention was given to the intersection of wood and concrete beginning at Level 1, allowing the timber building to float over the base. The wood creates warm, comfortable, and visually appealing interior and exterior spaces. 1030 Music Row’s facade is designed with a unitized curtain wall to improve overall envelope integrity, and the glass skin shows off the warm timber interiors. All the glass was tinted to reduce glare and help with solar heat gain while still contributing to the well-being of the occupants and supplying as much natural light as possible. Energy costs—including lighting, heating, and cooling—are reduced, and all floors have access to open-air terraces.
A key structural aspect of 1030 Music Row is its core system. Instead of using traditional concrete or concrete masonry unit (CMU) shear walls, the building uses a structural steel core with bracing to resist the lateral loads. Crews installed the steel frame concurrent with the timber, allowing construction to be completed much faster and with a smaller construction crew than when using traditional methods.
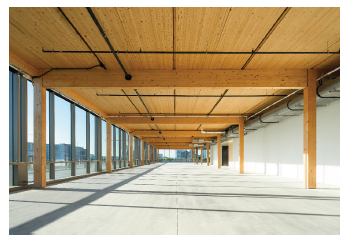
FIGURE 3: INHERENTLY, 2-BY-8 DLT HAS A 38 SOUND TRANSMISSION CLASS (STC) RATING. BUT WITH THE ADDITION OF A ¾-INCH ACOUSTI-MAT AND 3-INCH TOPPING SLAB, THE STC CAN EXCEED 50. THAT HELPS MITIGATE NOISE FROM ABOVE AND FORMS A CREATIVE SPACE FOR SINGERS AND SONGWRITERS.
Source: Andrew Keithly Photography
The warmth and clean aesthetics of the wood make finishes within the space unnecessary, reducing overall cost to the space’s user and reducing future material waste. After the building’s life span is complete, the mass timber can be recycled as something else because it’s bolted together rather than welded. There is no need to demolish it and put it in a landfill.
Total embodied carbon with mass timber construction is less than that of a structure made of concrete or steel. Additionally, when wood is grown, it absorbs up to 2 tons of carbon dioxide (C02) from the atmosphere, creating up to 1 ton of its own dry mass. Mass timber is typically constructed off-site, reducing emissions on-site by about 20 percent. It also uses 30 times less water to produce than reinforced concrete.
Download PDF
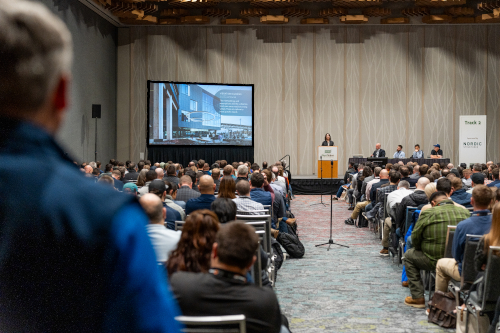 View the Agenda
View the Agenda
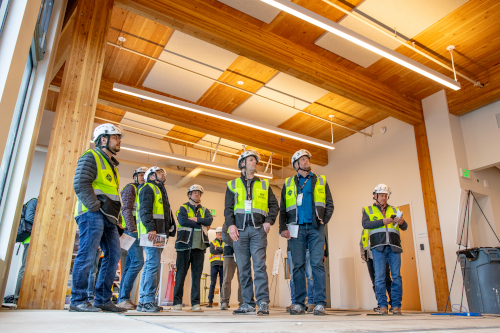 Book a Building Tour
Book a Building Tour
 Book Your Exhibit Space
Book Your Exhibit Space
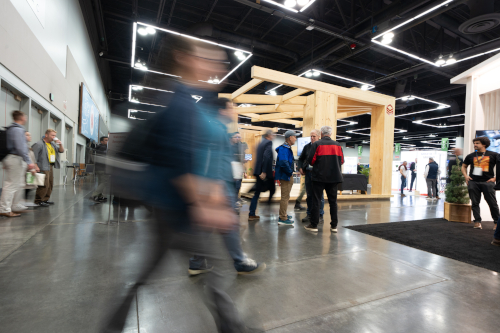 Explore the Exhibit Hall
Explore the Exhibit Hall
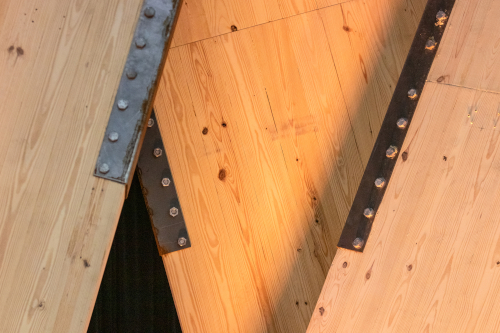 Become a Sponsor
Become a Sponsor
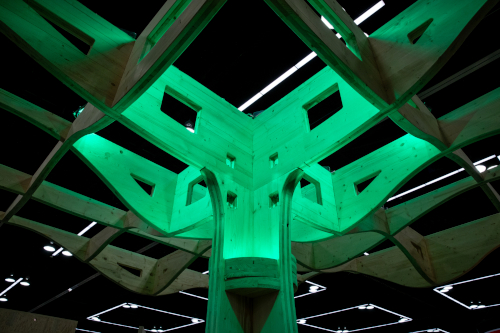 View Sponsors & Partners
View Sponsors & Partners
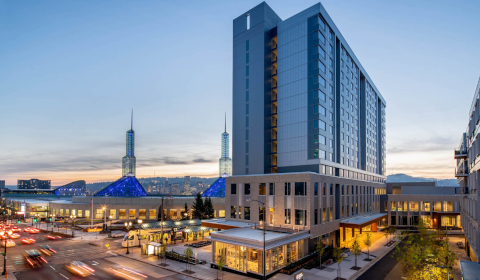 Reserve Hotel Rooms
Reserve Hotel Rooms
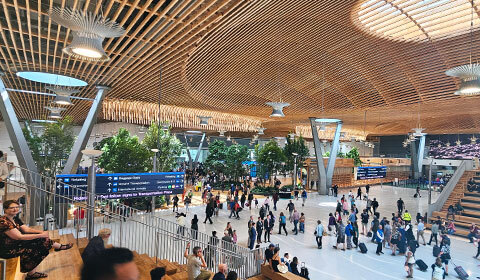 Discounted Plane Tickets
Discounted Plane Tickets
 Read Case Studies
Read Case Studies
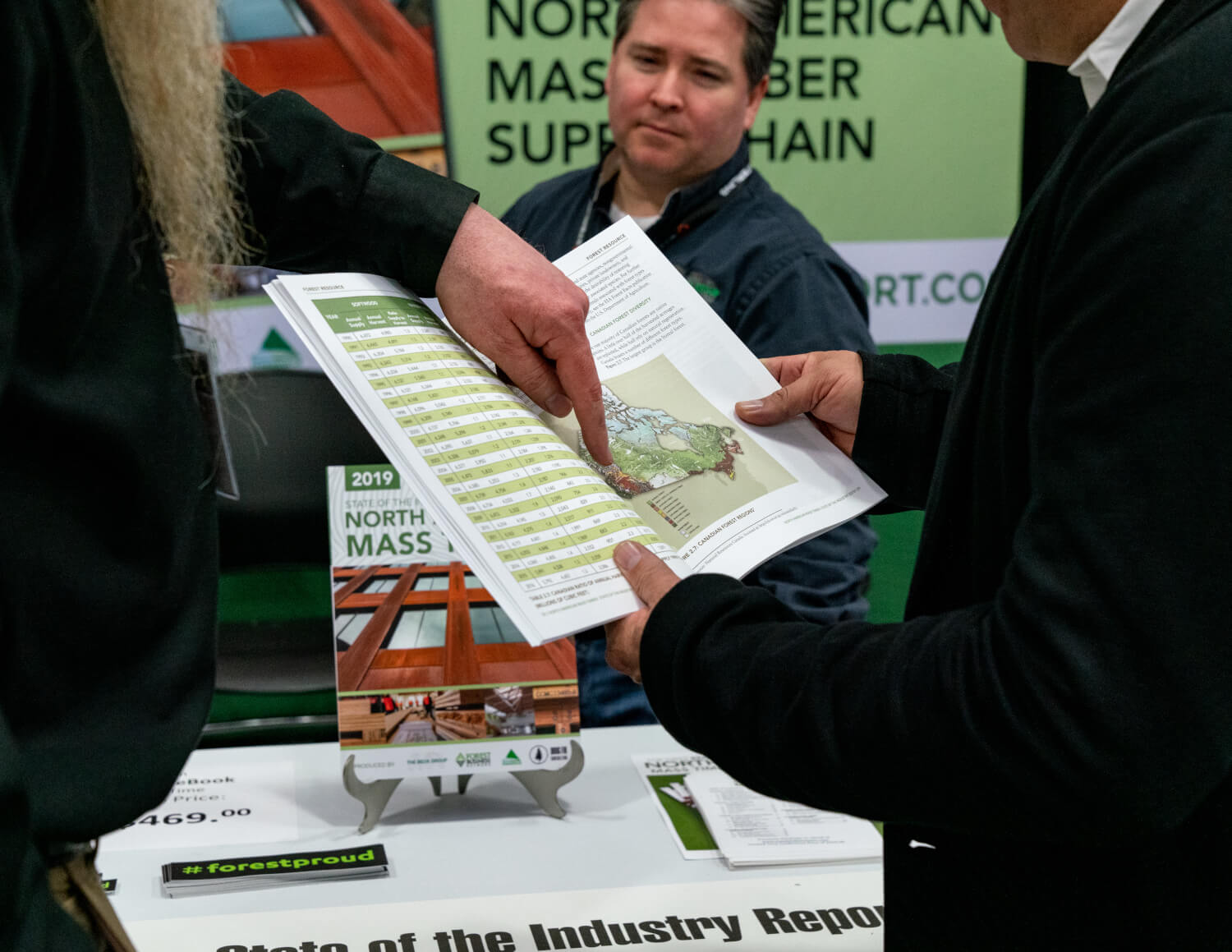 Download Past Reports
Download Past Reports