YWCA Supportive Housing (2024)
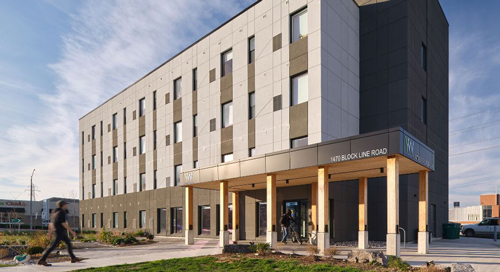
YWKW SUPPORTIVE HOUSING
Source: Edge Architects
Project Owner: YWKW
Project Location: 1470 Block Line Rd. Kitchener, ON, CANADA N2C 2S2
Completion Date: October 1, 2022
Architect/Designer: Edge Architects
Mass Timber Engineer/Manufacturer: Element5
General Contractor: Melloul-Blamey Construction
Structural Engineers: MTE Consultants (Mechanical, Electrical, and Plumbing), DEI Consulting (Engineers), HGC Engineering (Other Contractors)
THE YW BLOCK Line Supportive Housing complex is a 22,819-square-foot, 4-story mass timber residential building at 1470 Block Line Road in Kitchener, Ontario. The building includes 41 affordable 1-bedroom housing units for single women experiencing or at risk of homelessness. These homes come with built-in support services, including case and crisis management, help with daily life skills, and access to food bank services. The housing project was built on land provided by the City of Kitchener with support from YW Kitchener-Waterloo (YWKW), and from the federal government’s Rapid Housing Initiative (RHI).
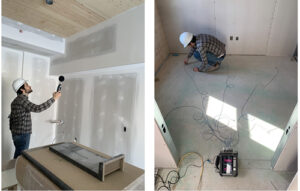
LEFT — SOUND TRANSMISSION MEASUREMENTS
RIGHT — A WORKER MEASURES VIBRATION
TRANSMISSION ACROSS A JUNCTION.
Source: HGC Engineering; Credit: Simon Edward
This project won the 2023 Ontario Wood WORKS! Design award for design excellence, advocacy, and innovation, as well as the 2023 Sustainable Kitchener Award for demonstrating innovation and exceptional design with respect to sustainable development.
A core requirement of the RHI funding is that the development be built within 12 months of the contract award. The use of prefabricated, modular mass timber components that were factory-built and then assembled on-site helped reduce the length of the construction schedule while also delivering cost savings over a traditional site-built project.
HGC Engineering provided comprehensive acoustical services for this project. It was a challenge at first, given the lack of testing data available for the proposed exposed, modular mass timber assemblies. In 2015, Canada amended the National Building Code (Sections 5.9 and 9.11) to consider airborne sound transmission concerns through flanking (indirect) transmission paths, introducing added complexity to designing mass timber buildings with exposed wood walls or ceilings. HGC designed acoustical isolations for the Cross-Laminated Timber (CLT) structure at the junctions, and it provided ASTC testing of the suite-demising assemblies during construction.
Continuous mass timber panels across suite-demising boundaries could not be exposed in adjacent suites to maintain code compliance, based on research from the National Research Council (NRC) regarding sound transmission through these continuous panels. This led to a design with dropped ceilings in every other suite in a checkerboard pattern.
However, field testing and additional testing since this project suggested that, with an isolated concrete topping above the mass timber (not present in the NRC testing), this flanking transmission path may not limit compliance with code requirements. This is a significant acoustical development toward allowing developers to maintain exposed CLT ceilings in adjacent suites even when CLT panels are continuous. This research has further expanded into discussions regarding the possibility of “dry” buildups (e.g., isolated plywood toppings) or different roof assemblies such as green roofs to create a similar effect.
In addition, YWCA Supportive Housing included mass timber suite-demising walls and exterior walls; indirect sound transmission vertically or laterally through the exterior wall or from the exterior wall through other structural elements above and below was also of concern. Isolated junction details were developed to reduce this transmission, but the need to maintain full building-height exterior wall CLT panels lined horizontally along the facade resulted in the protection of the majority of exterior walls with insulated drywall partitions.
Download PDF
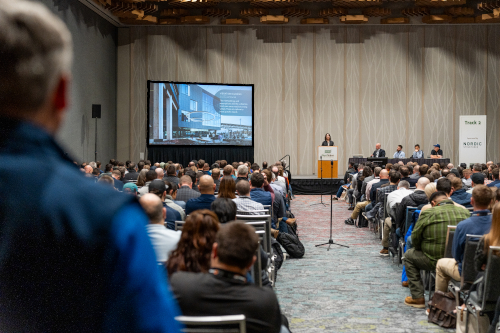 View the Agenda
View the Agenda
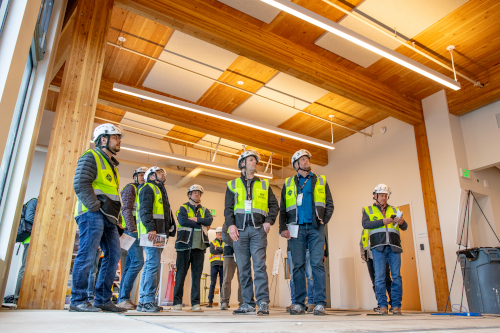 Book a Building Tour
Book a Building Tour
 Book Your Exhibit Space
Book Your Exhibit Space
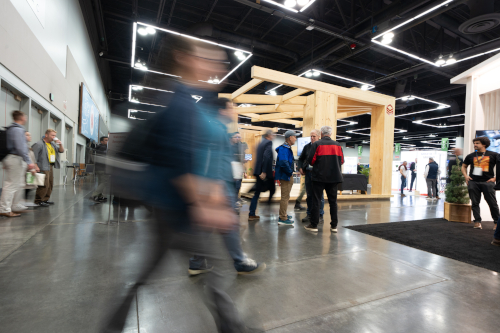 Explore the Exhibit Hall
Explore the Exhibit Hall
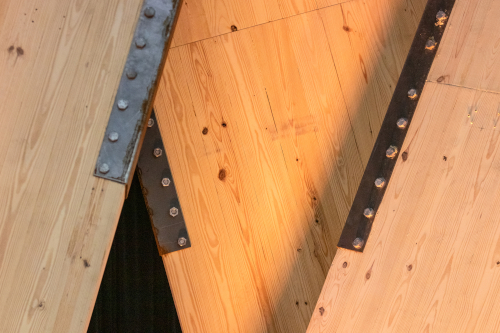 Become a Sponsor
Become a Sponsor
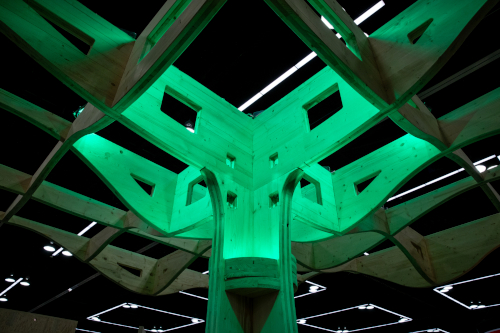 View Sponsors & Partners
View Sponsors & Partners
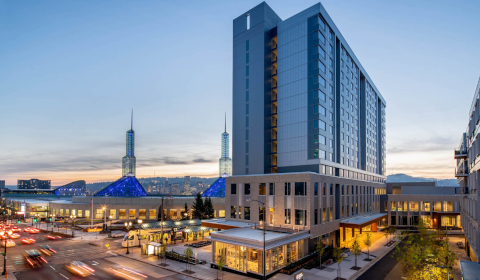 Reserve Hotel Rooms
Reserve Hotel Rooms
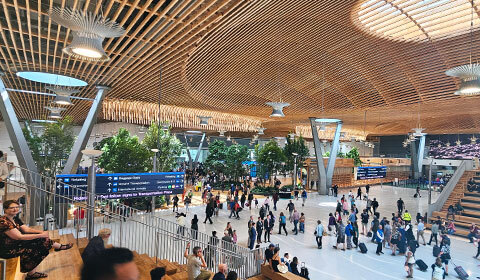 Discounted Plane Tickets
Discounted Plane Tickets
 Read Case Studies
Read Case Studies
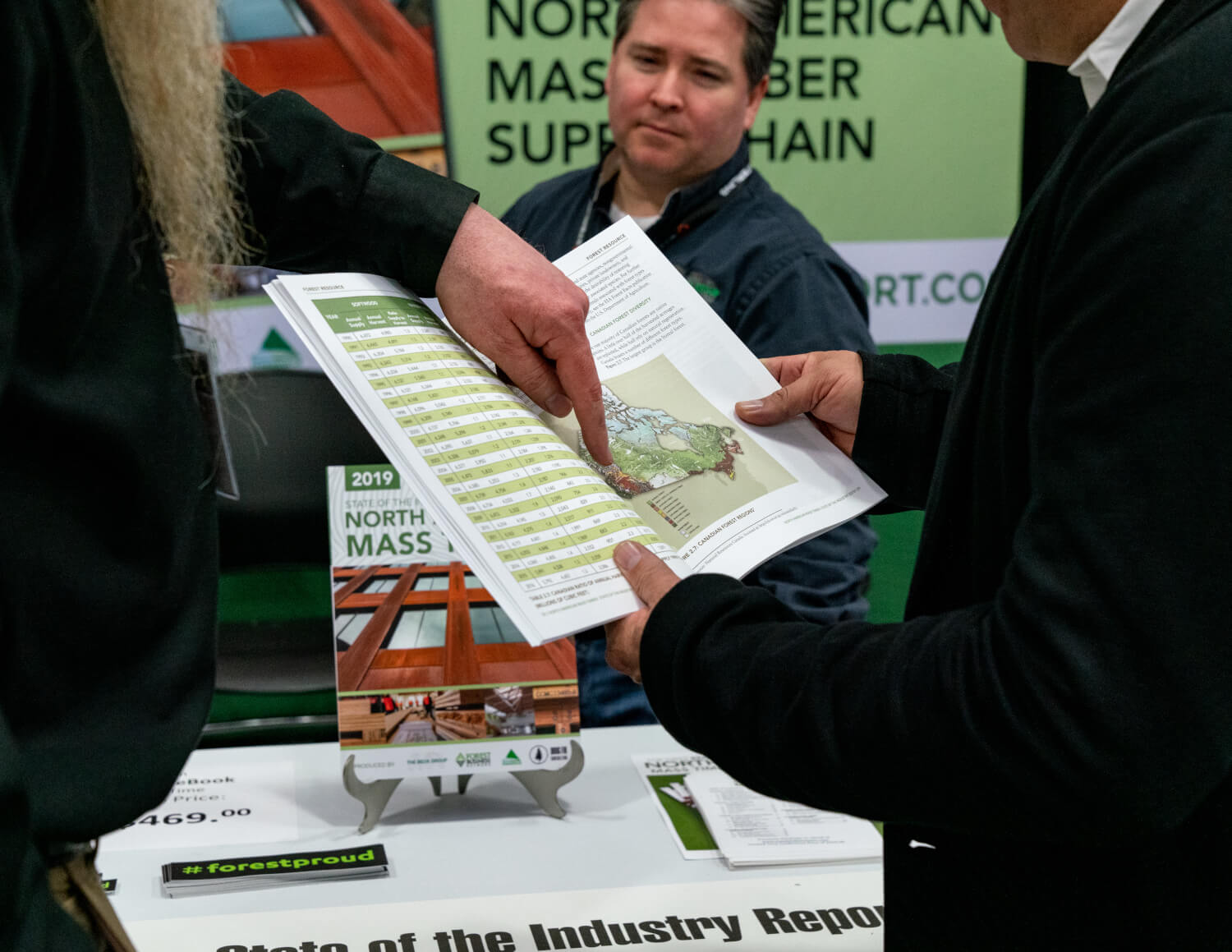 Download Past Reports
Download Past Reports