County of San Mateo (2024)
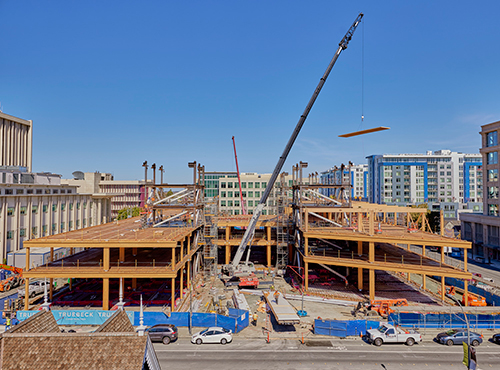
THE MASS TIMBER FRAME IS ERECTED AT SAN MATEO COUNTY’S COB3.
Source: Truebeck Construction; Credit: Cesar Rubio
Project Owner: County of San Mateo Project Development Unit
Project Location: 555 Marshall St., Redwood City, CA 94063
Completion Date: January 15, 2024
Architect/Designer: Skidmore, Owings & Merrill (SOM), Watry Design
Mass Timber Engineer/Manufacturer: SmartLam North America
General Contractor: Truebeck Construction
Structural Engineer: Skidmore, Owings & Merrill (SOM)
Mechanical, Electrical, and Plumbing: Critchfield Mechanical (Mechanical), D&B Trade Partner; CSI Electric (Electrical), D&B Trade Partner; JW McClenahan (Plumbing), D&B Trade Partner
Other Contractors: Truebeck Concrete, Architectural Glass & Aluminum, Daley’s Drywall and Taping, Spacetone Acoustics, Alcal Glass, Cosco Fire Protection, Redwood Electric Group

Left: CONSTRUCTION CONTINUES ON COB3.
Right: COB3’S INTERIOR FEATURES LARGE EXPANSES OF EXPOSED WOOD.
Source: Truebeck Construction; Credit: Cesar Rubio
TRUEBECK CONSTRUCTION AND Skidmore, Owings & Merrill (SOM) are building the first public, civic Cross-Laminated Timber (CLT) structure in the nation.
Configured in an I-shape that incorporates two generous public plazas, the new 208,000-squarefoot, 5-story County Office Building 3 (COB3) will consist of an unusual mass timber structure— glulam columns/beams and CLT flooring. It includes flexible office spaces, a gym, a café, multipurpose rooms, and board chambers for the San Mateo County Board of Supervisors. The interior features many areas of exposed wood, and the facade incorporates complementary copper anodized aluminum panels alongside sizable glass segments, inviting natural light throughout the building.
The project includes extensive areas with exposed mass timber ceilings; therefore, the team made a concerted effort early in the design phase to conceal as much of the infrastructure as possible. As a result of this detailed coordination between the architecture and construction teams, precut panels and beams arrived to be installed directly off the truck with all of the penetrations measured and cut.
A new 368,000-square-foot, 7-story parking structure designed by Watry Design has 1,200 stalls, and it includes 124 EV chargers. It’s designed to meet the parking needs of the new COB3 and the other facilities in the County Government Center.
The design team responded to new needs that emerged during the pandemic by ensuring access to daylight, natural ventilation, and green open space throughout the project. Bioretention planters will capture, treat, and manage 100 percent of the stormwater runoff from the roof and site pavers.
Photovoltaics on the COB3 structure and parking garage offset 100 percent of the building’s predicted energy use. Prioritizing best sustainable design practices and performance optimization supports the project’s goal of net-zero energy and Leadership in Energy and Environmental Design (LEED) Platinum certification.
Download PDF
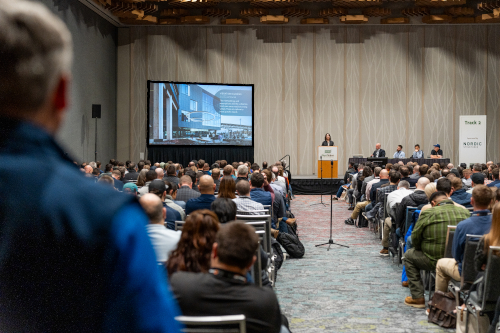 View the Agenda
View the Agenda
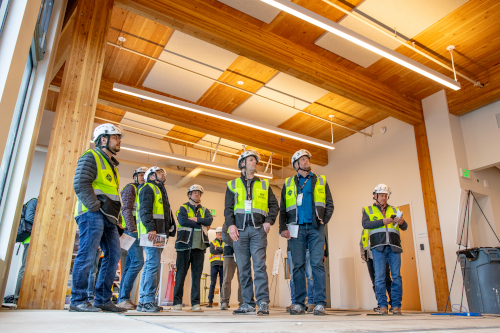 Book a Building Tour
Book a Building Tour
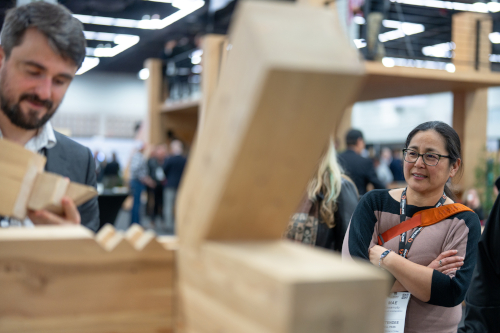 Book Your Exhibit Space
Book Your Exhibit Space
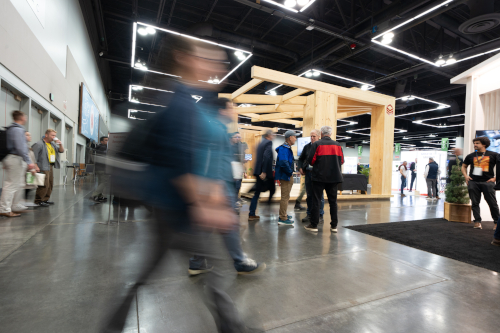 Explore the Exhibit Hall
Explore the Exhibit Hall
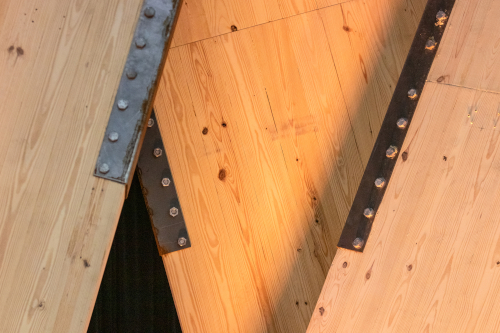 Become a Sponsor
Become a Sponsor
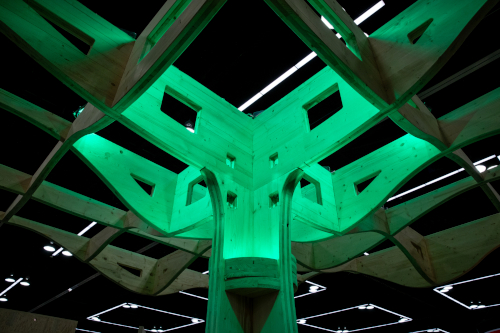 View Sponsors & Partners
View Sponsors & Partners
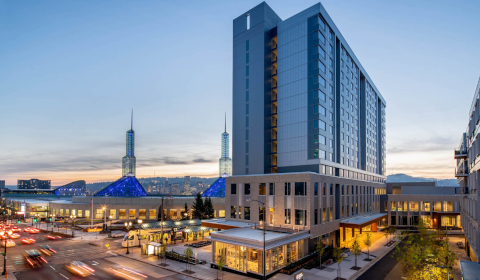 Reserve Hotel Rooms
Reserve Hotel Rooms
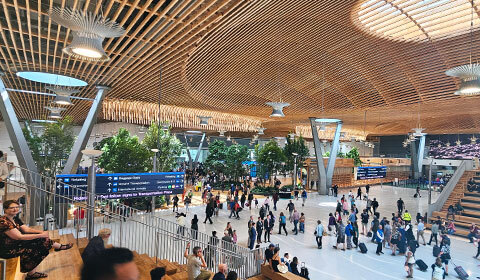 Discounted Plane Tickets
Discounted Plane Tickets
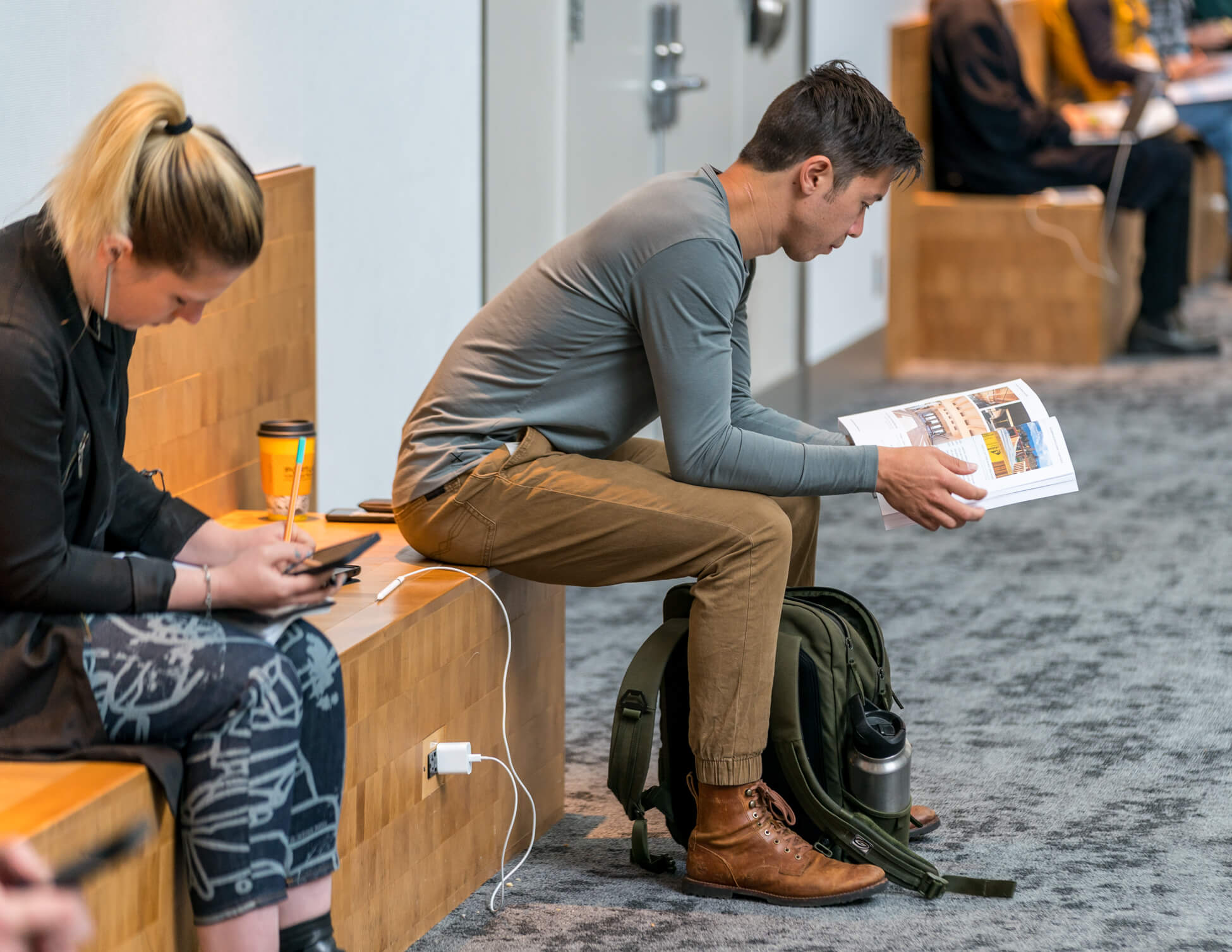 Read Case Studies
Read Case Studies
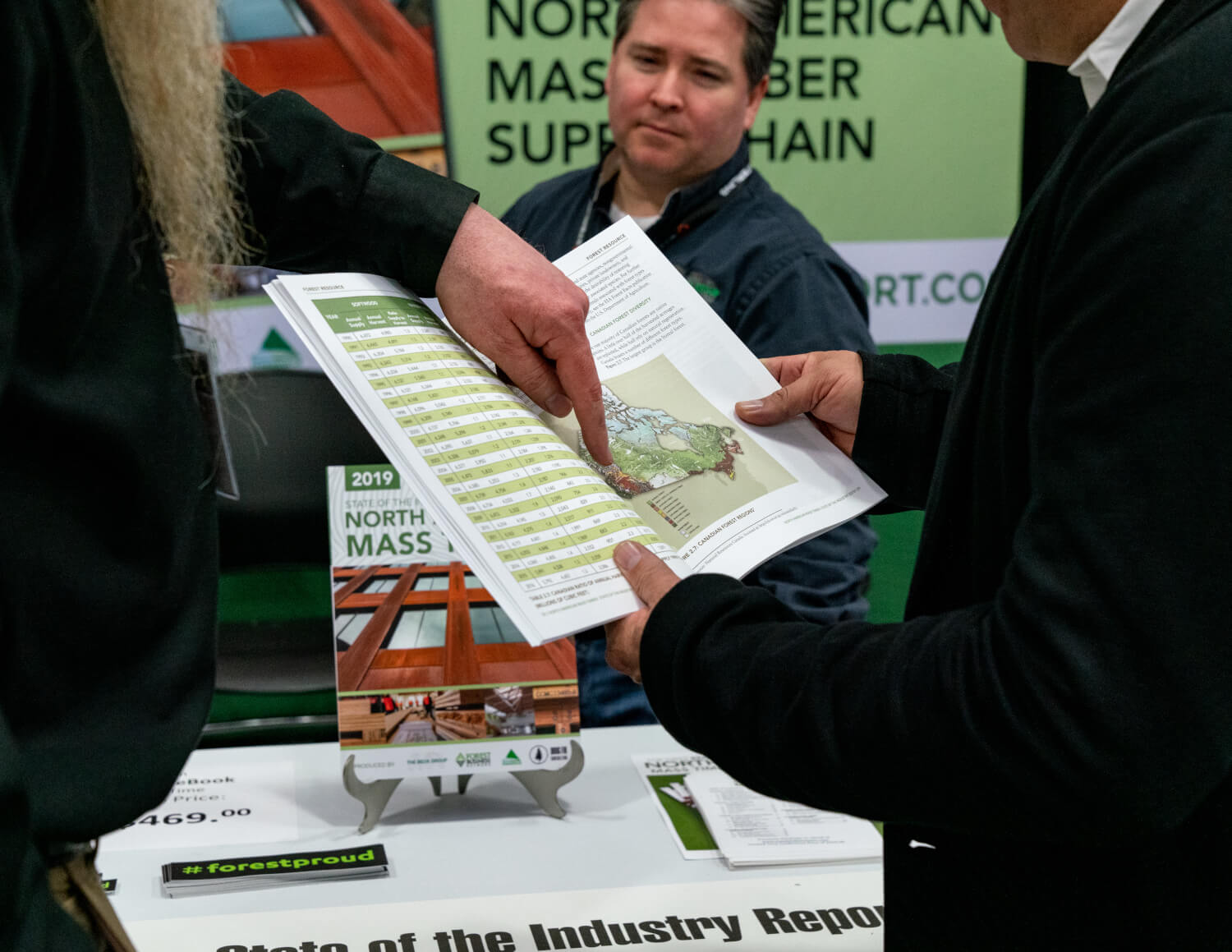 Download Past Reports
Download Past Reports