Mississippi Workshop (2024)
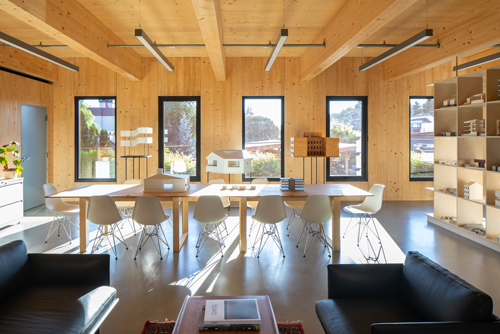
THE 2ND-FLOOR COMMONS AT MISSISSIPPI WORKSHOP IS AN INVITING SPACE.
Source: Waechter Architecture; Credit: Lara Swimmer
Project Owner: Waechter Architecture
Project Location: 4224 N Mississippi Ave, Portland, OR 97217
Completion Date: June 1, 2022
Architect/Designer: Waechter Architecture
Mass Timber Engineer/Manufacturer: KLH Massivholz/KLH USA
General Contractor: Waechter Architecture with Owen Gabbert and Cutwater PDX
Structural Engineer: KPFF
Other Contractors: Mustang Ridge (Mass Timber Assembly); Cistus Nursery (Landscaping); Cascadia (Windows and Doors)
DESIGNED, DEVELOPED, AND built by Waechter Architecture, the Mississippi Workshop is a mixed-use mass timber infill project on a prominent street in Portland, Oregon. It is equally a prototype for an ecological, enduring, and experientially rich construction method that can lead to a new generation of mass timber architecture.
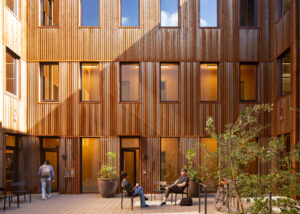
THE OPEN-AIR COURTYARD IS A VENUE FOR MANY EVENTS.
Source: Waechter Architecture; Credit: Lara Swimmer
Material Innovation: Mississippi was designed to explore the environmental performance and expressive potential of mass timber. Built with sustainably sourced Cross-Laminated Timber (CLT) and glulam beams from KLH, the building’s embodied carbon was offset in approximately 15.3 minutes of regrowth in sustainably managed forests, and it sequesters a net estimate of 180 tons of carbon dioxide (CO2). It is also the first mixed-use project on the West Coast to use mass timber for its load-bearing structure, shear walls, spatial definition, and interior surfaces without the need for additional fireproofing or finishes.
Systems Innovation: Integrating advanced building systems was also essential to the project’s success. The building is served by an all-electric, refrigerant- free radiant heating and cooling system that provides user comfort even during extreme weather. All primary spaces have narrow cross-sections and operable windows to provide ample daylight and natural ventilation on temperate days.
Program Innovation: Distributed over 3 floors, 6 primary volumes or lofts are equipped as “plug and play” units with ancillary spaces, plumbing rough-ins, outlets, and framing anchor points to support varied configurations and allow each space to operate autonomously or in an ensemble with others. All of these spaces frame a generous open-air courtyard that functions as an informal “pocket park” by day and as a venue for a wide array of performances and special events.
The Mississippi Workshop is a 21st-century upgrade of the classic industrial loft in that it provides a durable and beautiful space that can be adapted to almost any purpose. It is a proof of concept for a flexible, sustainable, and economically feasible infill development that many have only theorized about. It also succeeds in serving each of its primary functions, with retail, workshop, assembly, creative office, and residential spaces coexisting seamlessly.
As the first of its type, the building was subject to rigorous code review, and the Waecther team worked closely with consultants and mass timber fabricators to develop compliant solutions. This work effectively opens the door for a new class of buildings to enter the market, and it is hoped its success will speed the adoption of new regulations regionally and nationwide.
Waechter also received a United States Department of Agriculture (USDA) Wood Innovation Grant to study the building’s performance, conduct post-occupancy analysis, and share findings and details. This work is going forward in partnership with builders, consultants, fabricators, and researchers from the University of Oregon. Detailed testing and analysis has already been conducted to evaluate the building’s acoustics, thermal performance, resistance to infiltration, and indoor air quality. The Waechter team will be able to share this data and offer insights and lessons learned throughout the design and construction process, and from the last year of occupancy and testing.
Download PDF
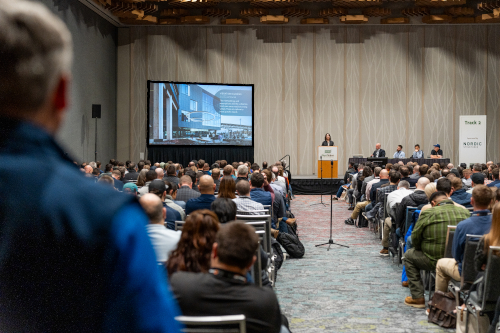 View the Agenda
View the Agenda
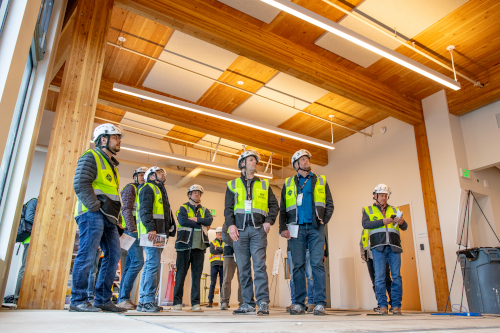 Book a Building Tour
Book a Building Tour
 Book Your Exhibit Space
Book Your Exhibit Space
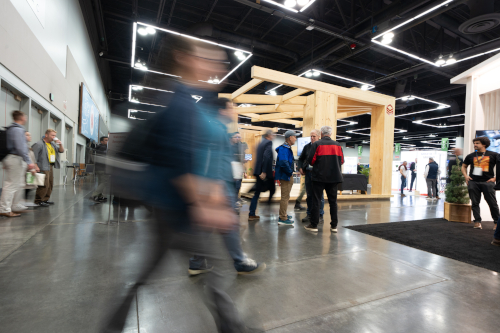 Explore the Exhibit Hall
Explore the Exhibit Hall
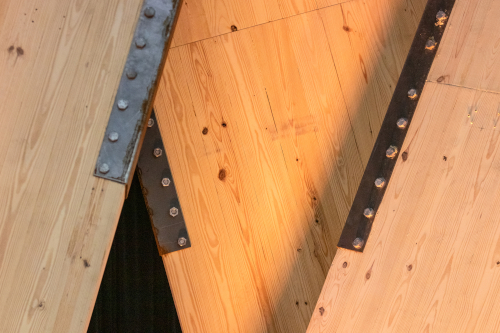 Become a Sponsor
Become a Sponsor
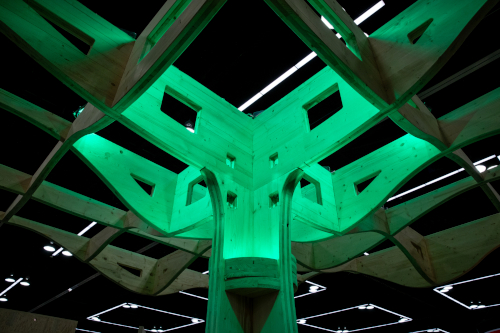 View Sponsors & Partners
View Sponsors & Partners
 Reserve Hotel Rooms
Reserve Hotel Rooms
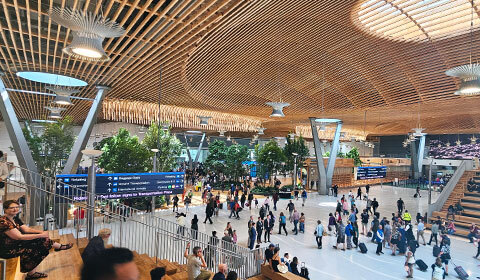 Discounted Plane Tickets
Discounted Plane Tickets
 Read Case Studies
Read Case Studies
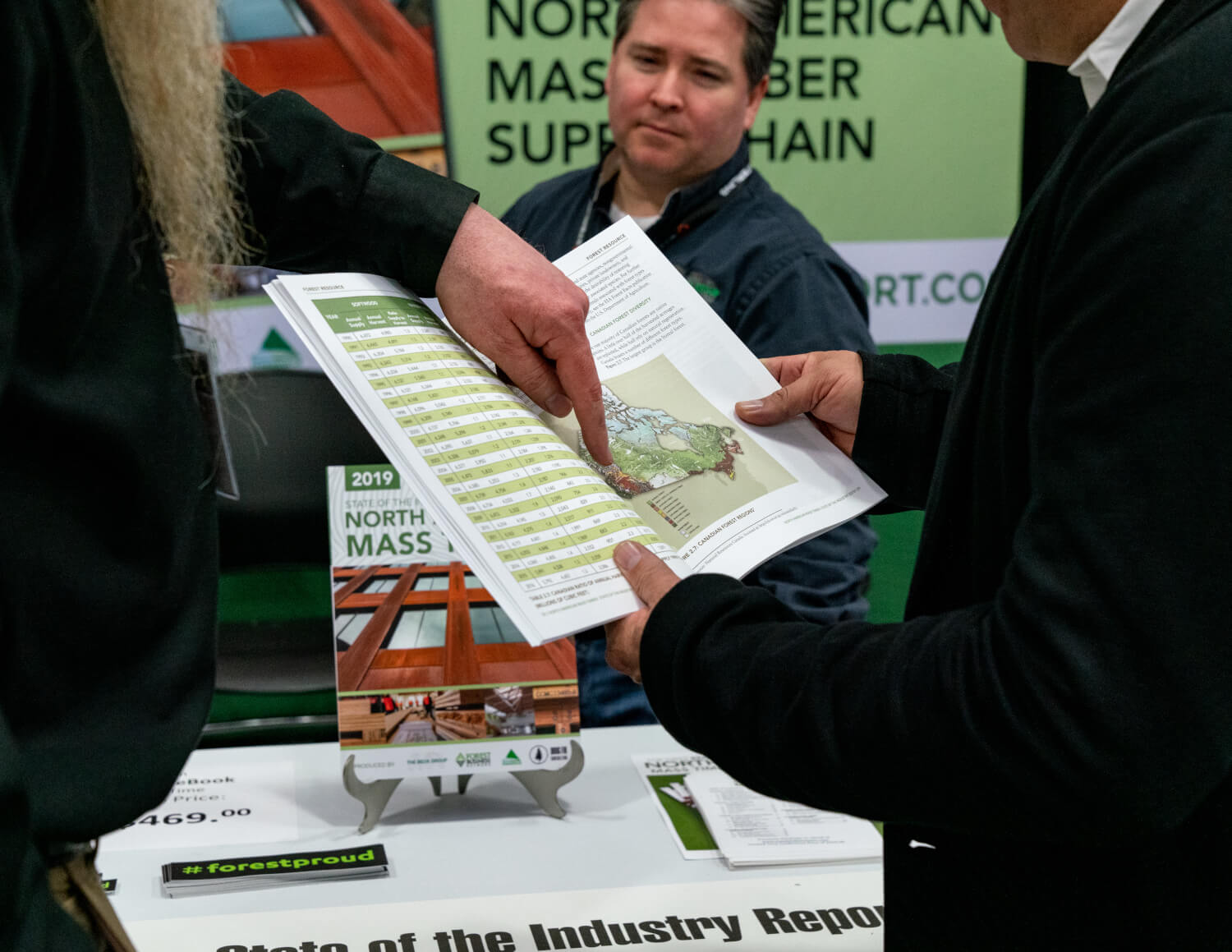 Download Past Reports
Download Past Reports