Heartwood (2024)
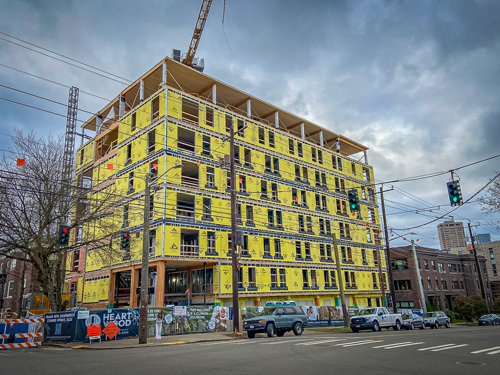
TOPPED OUT IN DECEMBER 2022, HEARTWOOD BECAME THE FIRST TYPE IV-C BUILDING IN NORTH AMERICA. THE WORKFORCE HOUSING PROJECT, LOCATED IN SEATTLE’S CAPITOL HILL NEIGHBORHOOD, PROVIDES 114 LIVING UNITS.
Source: DCI Engineers; Credit: Kevin Miller
Project Owner: Community Roots Housing, Skipstone Development
Project Location: 1323 E Union St, Seattle, WA 98122
Completion Date: November 30, 2023
Architect/Designer: Atelierjones
Mass Timber Engineer/Manufacturer: Timberlab Inc.
General Contractor: Swinerton
Structural Engineer: DCI Engineers
Mechanical, Electrical, and Plumbing: HV Engineering (Mechanical and Plumbing); Bergelectric Corp. (Electrical)
Other Contractors: DR Johnson (Glulam Supplier); Kalesnikoff (CLT Supplier)
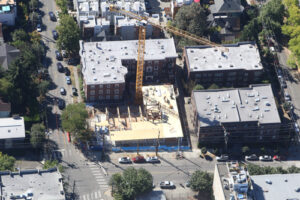
HEARTWOOD IS A WORKFORCE HOUSING
DEVELOPMENT IN SEATTLE. THE TYPE IV-C PROJECT CAPITALIZED ON A MASS TIMBER/STEEL HYBRID SYSTEM AND CUSTOM MORTISE-AND-TENON BEAM CONNECTION TO ACHIEVE ITS SEISMIC AND FIRE RATING PERFORMANCE STANDARDS.
Source: Swinerton
HEARTWOOD APARTMENT IS an 8-story mass timber apartment building in Seattle, Washington. Its primary structure is Cross-Laminated Timber (CLT) floor panels and glulam beams and columns, making it the first mass timber Type IV-C building under the 2021 International Building Code (IBC) Tall Wood Provisions to be completed in North America. The building is approximately 67,000 square feet, with 126 units of workforce housing, with an outdoor courtyard, bike parking, retail spaces, and laundry in the transit-rich Capitol Hill neighborhood.
The initial project feasibility study was part of a United States Department of Agriculture (USDA) Wood Innovation Grant, requiring DCI Engineers, the engineer of record (EOR), to discuss alternative unit layouts and the implications of these layouts with the architect and contractor team. The team had to balance and coordinate acoustical considerations, fire protection requirements, efficient construction practices, volume of wood fiber, and the desire to visually expose mass timber when determining layout, and glulam beam and column framing configurations.
DCI worked with atelierjones, Timberlab Inc., and Hilti to develop a new all-wood, mortise- and-tenon beam connection. This connection met the requirements of a 2-hour fire rating, while reducing cost by eliminating the need for additional hardware and fasteners. It’s now being used on other tall mass timber projects on the West Coast.
The lateral system is composed of steel, Buckling Restrained Braced (BRB) frames, and a diaphragm composed of the CLT panels themselves and their connections, without the need for an additional reinforcing concrete topping slab. The foundation system consists of traditional concrete spread footings, where the size and extent were coordinated with mechanical, electrical, and plumbing (MEP) to allow for underground utilities.
Researchers from the School of Environmental and Forest Sciences at the University of Washington conducted a study in partnership with atelierjones and DCI Engineers to compare the environmental impacts of an equivalent concrete structure. The study determined the mass timber building reduced up-front embodied carbon by 5 percent and stores enough biogenic carbon through the mass timber system to have a net-negative impact during the life of the building. When the second life of the mass timber products after deconstruction was considered, the embodied carbon was reduced by 53 percent. This study was funded in part by the United States Forest Service (USFS) Wood Innovations Grant.
Download PDF
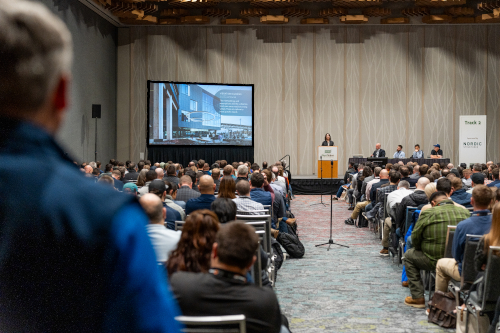 View the Agenda
View the Agenda
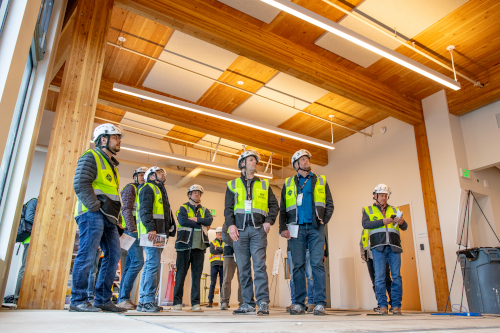 Book a Building Tour
Book a Building Tour
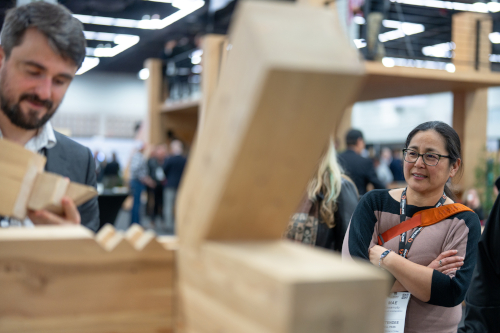 Book Your Exhibit Space
Book Your Exhibit Space
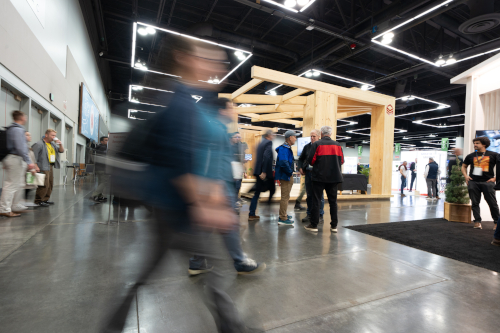 Explore the Exhibit Hall
Explore the Exhibit Hall
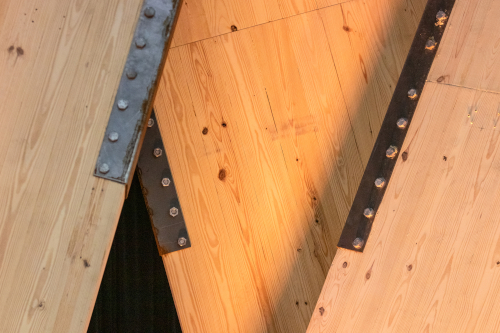 Become a Sponsor
Become a Sponsor
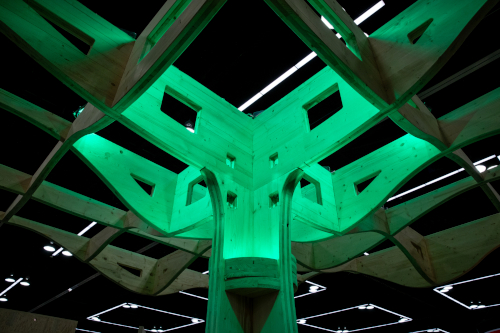 View Sponsors & Partners
View Sponsors & Partners
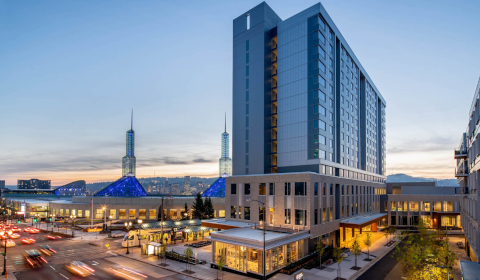 Reserve Hotel Rooms
Reserve Hotel Rooms
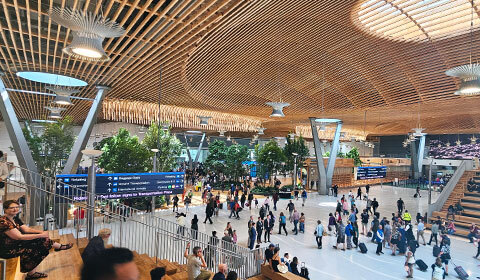 Discounted Plane Tickets
Discounted Plane Tickets
 Read Case Studies
Read Case Studies
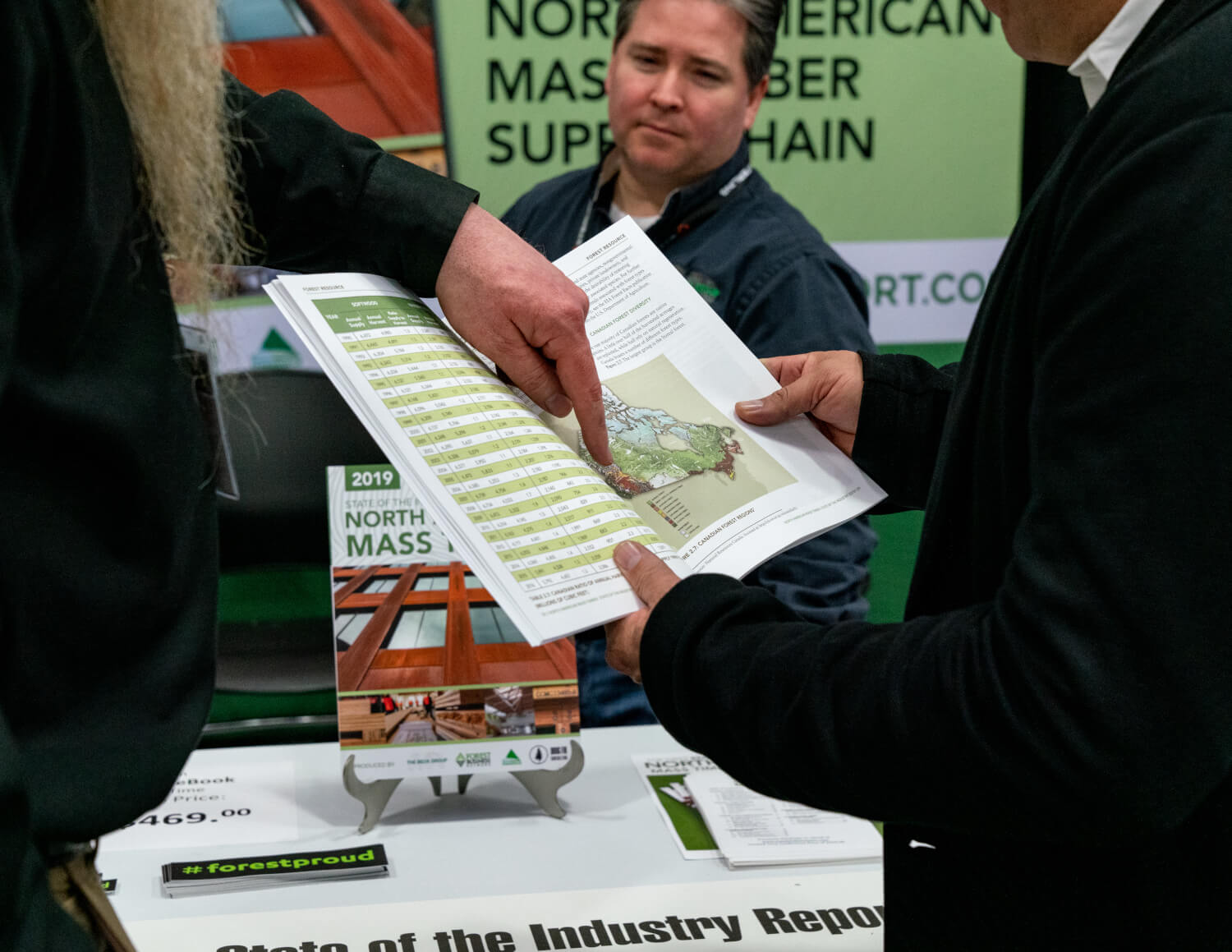 Download Past Reports
Download Past Reports