CLT House, San Nicolas (2025)
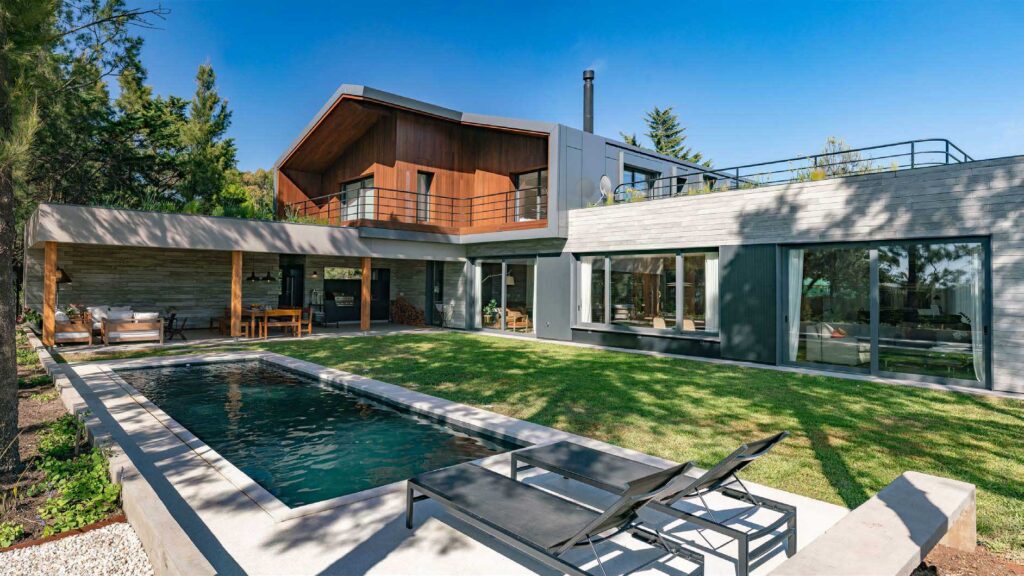
THE GARDEN VIEW OF THE CLT HOUSE IN SAN NICOLAS
Source: Dovat Arquitectos; Credit: Carly Angenscheidt
Project Owner: Carolina Dovat
Project Location: Montevideo, URUGUAY
Completion Date: July 1, 2022
Architect/Designer: Dovat Arquitectos
Mass Timber Engineer/Manufacturer: X Lam Dolomiti
General Contractor: Enkel, Coxar
Structural Engineer: X Lam Dolomiti
Mechanical, Electrical, and Plumbing: Estudio Hofstadter, Estudio Pittamiglio
DURING THE COVID-19 pandemic, Carolina Dovat faced the stark reality that, as human activity slowed, nature responded dramatically. In this context, she questioned the role of architecture and construction in a world where buildings are major contributors to carbon emissions. This reflection sparked her drive to begin working with mass timber, leading Dovat Arquitectos to embrace the challenge of becoming agents of change in their country: Uruguay.
She and her team embarked on designing their own mass timber house, the first in the nation. Dovat Arquitectos conceived of this single-family mass timber house as nestled in a coniferous forest. Aligned with the studio’s philosophy emphasizing low environmental impact and people- centered design, they harnessed the benefits of biophilic design to create spaces that promote both physical and psychological well-being.

LEFT — CLT HOUSE SAN NICOLAS UNDER CONSTRUCTION, WITH THE MASS TIMBER STRUCTURE EXPOSED
RIGHT — CLT HOUSE SAN NICOLAS INCORPORATES A WILDLIFE-FRIENDLY GARDEN
Source: Dovat Arquitectos; Credit: Carly Angensche
This residential project presented an opportunity to showcase a design where wood, in its various forms, becomes the central element, guiding the viewer on a visual journey from the living pine trees planted in the earth to the CLT walls and slabs, all crafted with fine architectural finishes.
The 500-square-meter house is developed over 2 floors, with reception areas and family spaces seamlessly connected and opening to the garden on the ground floor. Upstairs, the bedrooms offer an immersive experience with nature through large windows that connect to green rooftops and the lush canopies of the surrounding trees.
The entire structure was built using mass timber, in a conscious effort to avoid concrete, though some of the pillars and slabs were deliberately left exposed as a design feature. For the exterior finishes, materials were selected to require minimal maintenance, and a photovoltaic roof was incorporated to allow for the generation of a significant portion of the electricity needed for year-round use.
The design was completed with a wildlife-friendly garden aimed at enhancing the natural biodiversity of the area, where native species take center stage both on the ground and across the 2 green terraces on the upper floor.
In 2023, this project received the National Energy Efficiency Prize in the residential category by the Ministry of Industry and Energy of Uruguay.
This case study has not been fact-checked, but it has been edited for length, clarity, grammar, and style.
Download PDF
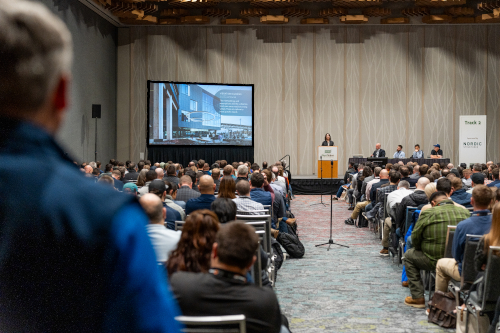 View the Agenda
View the Agenda
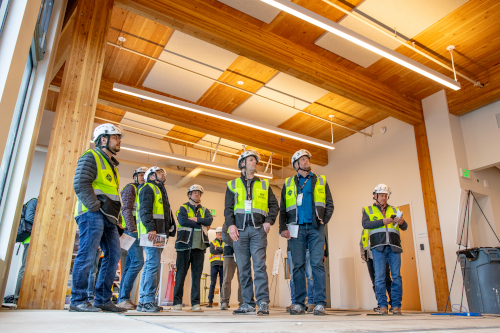 Book a Building Tour
Book a Building Tour
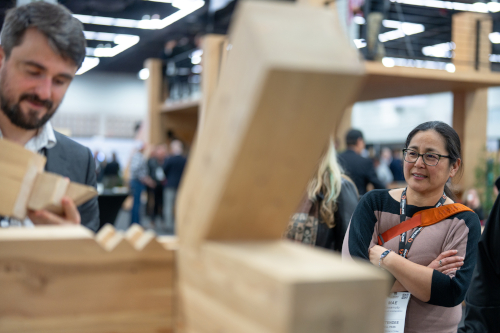 Book Your Exhibit Space
Book Your Exhibit Space
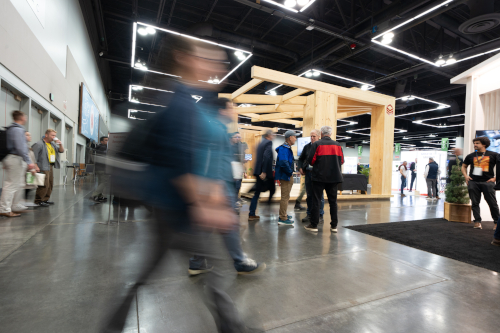 Explore the Exhibit Hall
Explore the Exhibit Hall
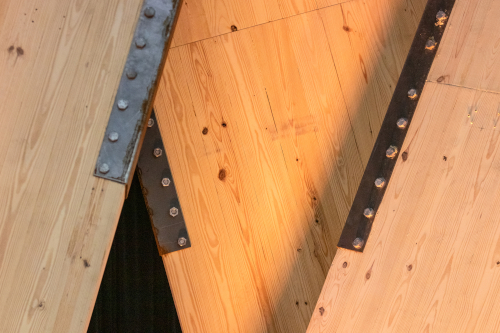 Become a Sponsor
Become a Sponsor
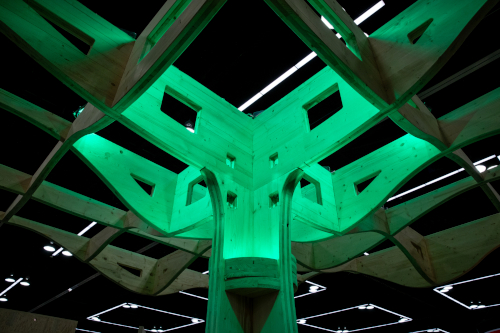 View Sponsors & Partners
View Sponsors & Partners
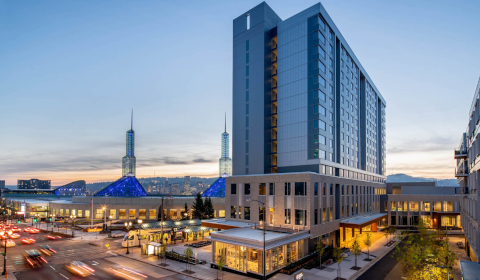 Reserve Hotel Rooms
Reserve Hotel Rooms
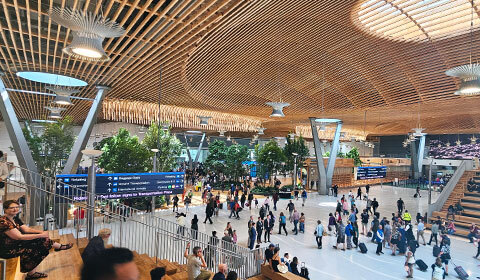 Discounted Plane Tickets
Discounted Plane Tickets
 Read Case Studies
Read Case Studies
 Download Past Reports
Download Past Reports