Tamadic Nagoyah (2025)
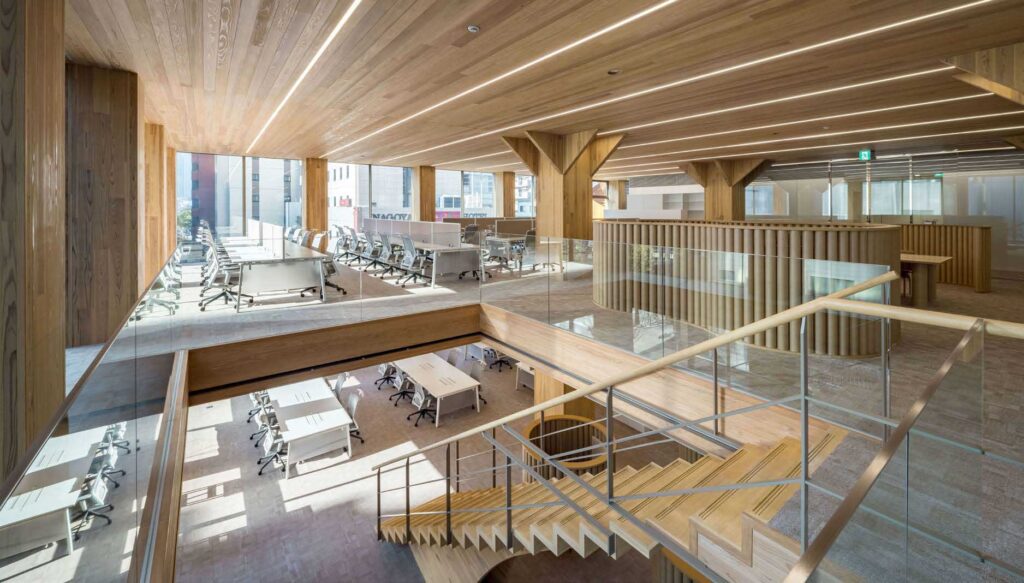
OFFICE INTERIOR WITH PERMANENT CLT FORMWORK FOR FLOOR PLATES AND COLUMNS
Source: Hiroyuki Hirai
Project Owner: Tamadic Holdings
Project Location: 2-15-25 Marunouchi, Naka-ku, Nagoya, Aichi, JAPAN, 460-0005
Completion Date: November 1, 2021
Architect/Designer: Shigeru Ban Architects
Mass Timber Engineer/Manufacturer: Suihoo Fabricating Company
General Contractor: Obayashi Corporation
Structural Engineer: Hirokazu Toki, Shunya Takahashi, Keiichi Kaneko
Mechanical, Electrical, and Plumbing: Tetens Office
THE JAPANESE BUILDING code is prohibitively strict with regard to timber construction. It is not possible to build a multistory, unencapsulated timber structure in most urban contexts. Tamadic, an aerospace and automotive engineering company, commissioned a building that could innovate within these constraints to craft a warm wooden interior as the embodiment of an inspiring and healthy workplace.
Tamadic Nagoya is an 8-story office building with a simple square plan. The 12.8-foot-tall (3.9 meters) ground floor consists of the lobby, showroom, and manufacturing lab; the second through seventh floors are offices; and the top-floor penthouse hosts a multipurpose hall, roof terrace, and sauna. Parking is accommodated in the basement.

LEFT — THE EXTERIOR OF THE OFFICE BUILDING
RIGHT — LOWERING PERMANENT CLT FORMWORK OVER STEEL REBAR BY CRANE
Source: Hiroyuki Hirai
Given the strict code parameters, a glulam structure could not be built in Nagoya, Japan. Instead, a unique hybrid approach was devised: Tamadic Nagoya employed Cross-Laminated Timber (CLT) as permanent formwork for the concrete floor slab and column structure. The timber provides supplemental structural support and acts as a finish material. This approach defies the restrictions placed on buildings for which timber acts as primary structure.
The use of permanent formwork has many benefits, most notably the warm and welcoming environment cultivated by the abundant use of wood. Additionally, this technique shortened the overall construction schedule. Multiple site activities took place concurrently because the formwork did not need to be removed after the concrete cured. However, perhaps the greatest benefit is the sustainability of the approach: the construction process did not create sacrificial formwork, which would typically be discarded, and no additional materials were needed as a finish layer.
The assembly has high strength and rigidity, minimizing vibration and deflection. Additionally, the composite structure is noted for its fire resistance and sound insulation.
The columns were constructed in a similar manner. The first step was to configure the rebar; next, an open box composed of 4 CLT boards was lowered over the rebar by a crane, then cast with concrete. Like the floor assembly, the composite columns rely on the concrete’s structural integrity, but they benefit from the addition of timber. In full-scale mock-up tests, the columns had 1.3 to 1.6 times the rigidity of a concrete column alone. The CLT, therefore, contributes significantly to the control of deflections under lateral loads due to wind and earthquakes, making the building more resilient. The concept of resilience is now recognized as an important component of sustainability, keeping buildings useful for longer lifespans and ultimately requiring less material because there is no need to repair or replace them as often.
This case study has not been fact-checked, but it has been edited for length, clarity, grammar, and style.
Download PDF
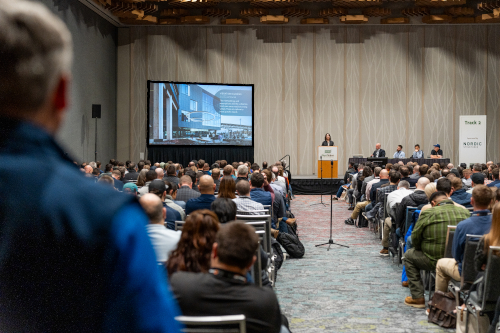 View the Agenda
View the Agenda
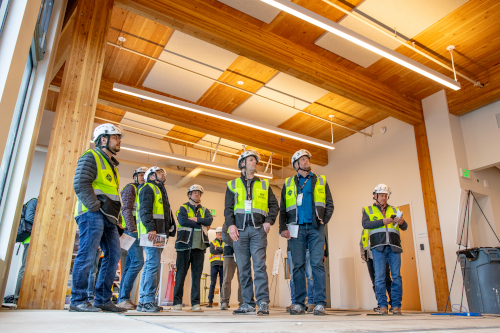 Book a Building Tour
Book a Building Tour
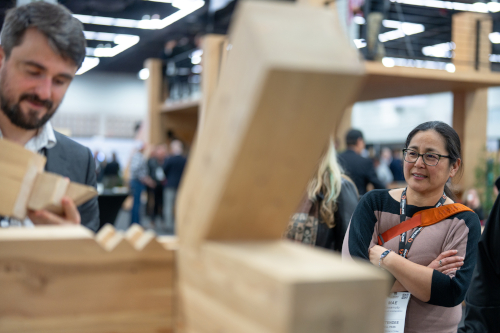 Book Your Exhibit Space
Book Your Exhibit Space
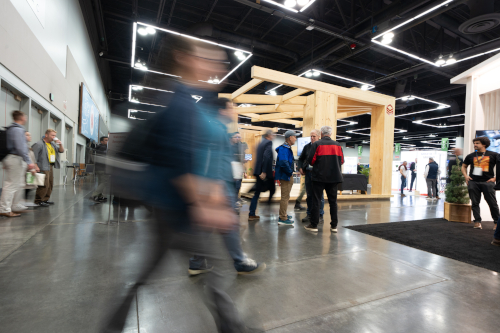 Explore the Exhibit Hall
Explore the Exhibit Hall
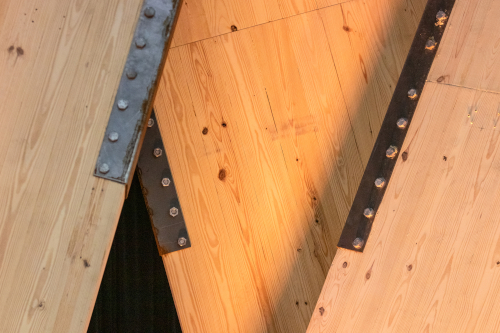 Become a Sponsor
Become a Sponsor
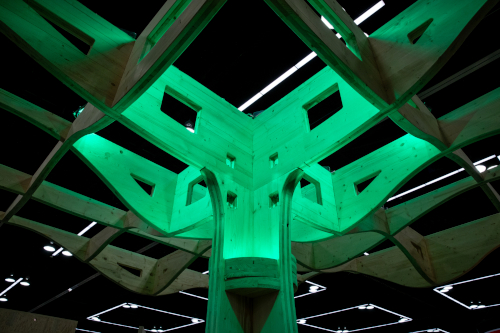 View Sponsors & Partners
View Sponsors & Partners
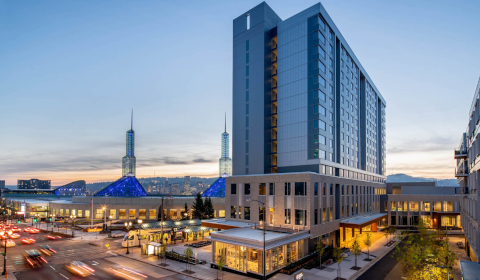 Reserve Hotel Rooms
Reserve Hotel Rooms
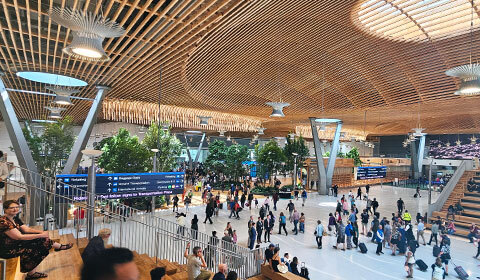 Discounted Plane Tickets
Discounted Plane Tickets
 Read Case Studies
Read Case Studies
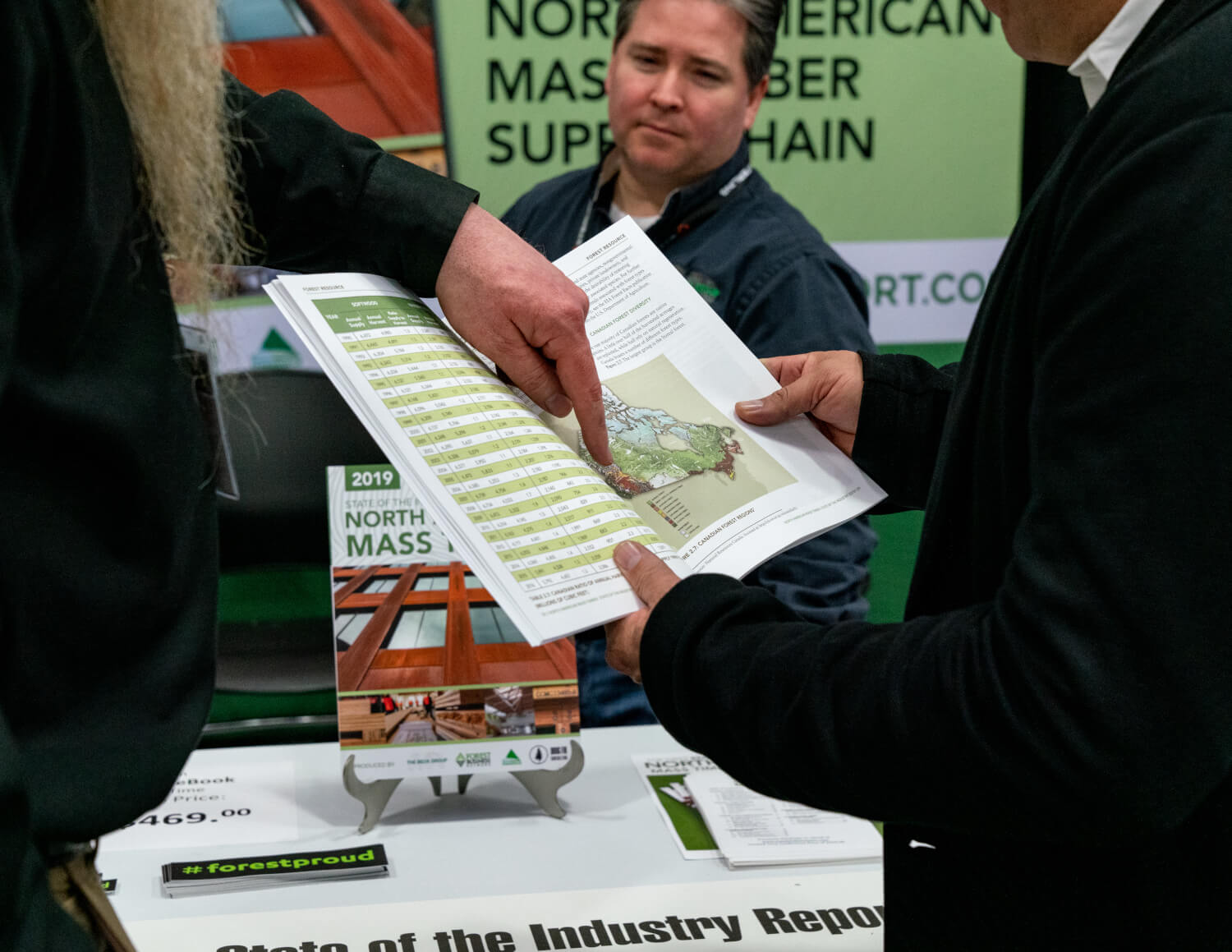 Download Past Reports
Download Past Reports