The Exchange (2025)
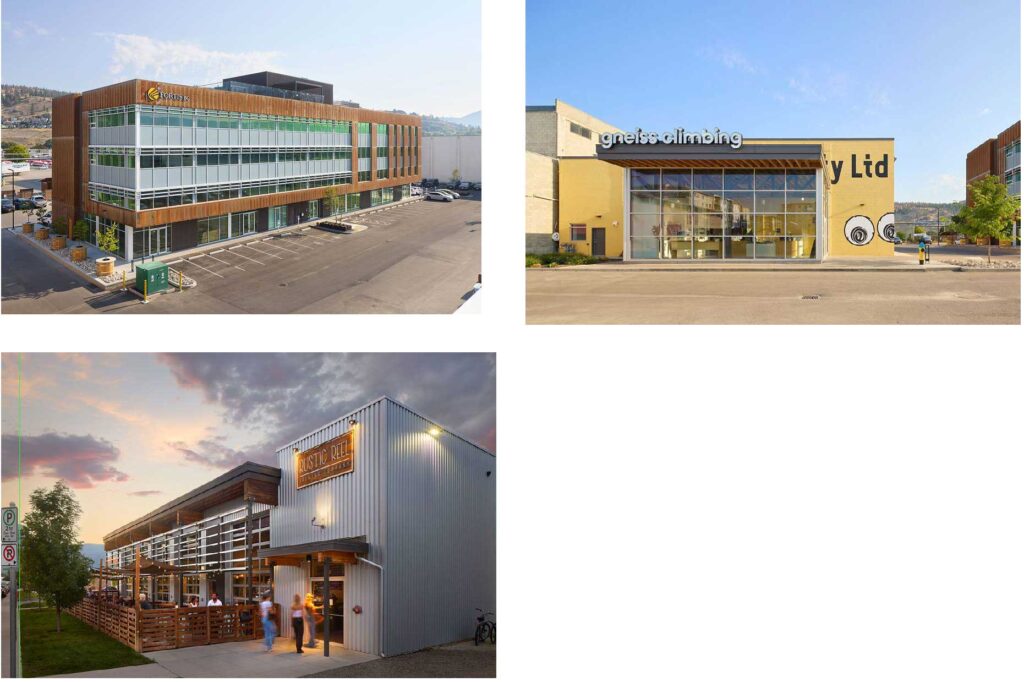
TOP LEFT — THE EXTERIOR OF THE FORTIS BUILDING
TOP RIGHT— THE EXTERIOR OF GNEISS CLIMBING
BOTTOM LEFT — THE EXTERIOR OF RUSTIC REEL
Source: naturally:wood
Credit: Ed White Photograph
Project Owner: Faction Projects Inc.
Project Location: 760 Vaughan Ave., Kelowna, British Columbia, CANADA V1Y 7E4
Completion Date: March 1, 2024
Architect/Designer: Faction Projects Inc.
Mass Timber Engineer/Manufacturer: RJC Engineers
Structural Engineer: RJC Engineers
Other Contractors: GHL Consultants Ltd.
THE EXCHANGE, a mixed-use office and commercial project in downtown Kelowna, British Columbia, exemplifies the innovative use of exposed mass timber in modern construction. Designed to attract tenants with its industrial aesthetic and sustainability, the project bridges historic and contemporary architectural styles, honoring the evolving context of its industrial area.
PROJECT VISION
Located on a strategic 3.5-acre site, The Exchange is part of a broader transformation in Kelowna’s north end, which is experiencing an influx of mixed-use developments. This 4-building project includes the first new construction following 2 adaptive reuse initiatives. Its design features an exposed timber structure, open floor plans, and weathered metal cladding, appealing to creative businesses that value a distinctive industrial vibe.
INNOVATIVE DESIGN AND CONSTRUCTION
The new structure is a hybrid of mass timber and concrete, incorporating a Nail-Laminated Timber (NLT) floor and roof system, glulam post-andbeam substructure, and a concrete core for stairs and elevators. The ground floor accommodates retail and light industrial spaces, while the upper floors offer office environments. A rooftop patio enhances tenant amenities, providing a space for collaboration and relaxation.
SELF-FABRICATION OF NLT
The developer, also acting as the architect and construction manager, recognized mass timber’s potential to meet sustainability and aesthetic goals. The company chose to self-fabricate NLT panels from locally sourced dimension lumber to reduce costs, gain better material control, and support local businesses. This innovative approach served as a proof of concept for future mass timber projects.
Self-fabrication, however, presented design challenges. The team sought a fluted NLT profile for improved aesthetics and acoustics, requiring special approval as an alternative solution. Comprehensive fire resistance and strength analyses ensured compliance with building codes, using prior fire-testing results to inform design choices.
COST CONSIDERATIONS
Although mass timber is often noted for its cost-effectiveness, the developer emphasized a holistic view of project costs. Beyond material expenses, mass timber’s quick assembly translates to shorter construction timelines and reduced labor costs. The exposed timber structure eliminates the need for additional finishes, and its aesthetic appeal facilitates faster leasing.
Reactions from tenants of previous mass timber projects influenced design decisions for The Exchange.
SUSTAINABILITY AND ENERGY EFFICIENCY
Minimizing carbon impact is a key focus for the developer. Mass timber, being renewable and possessing low embodied carbon, aligns with their sustainability goals. The Exchange achieved Step 3 of the BC Energy Step Code, the highest standard for nonresidential buildings in the Okanagan region, thanks to its high-performance envelope, including weathering steel and corrugated metal cladding, energy-efficient windows, and superior insulation.
The light-frame wood walls offer lower thermal conductivity—400 times less than steel and 10 times less than concrete—and increased insulation capacity, enhancing the building’s overall energy efficiency.
CONCLUSION
The Exchange stands as a model for future mass timber projects, showcasing the feasibility of self-fabrication and sustainable design in urban environments. It demonstrates how mass timber can create appealing, energy-efficient spaces that meet modern tenants’ needs while minimizing environmental impact.
This case study has not been fact-checked, but it has been edited for length, clarity, grammar, and style.
Download PDF
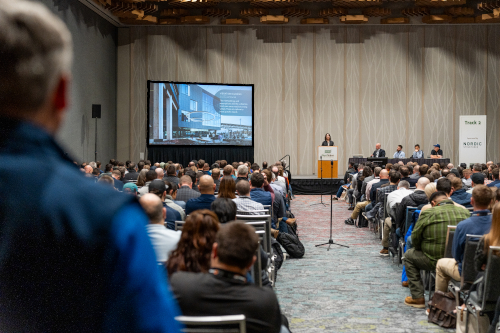 View the Agenda
View the Agenda
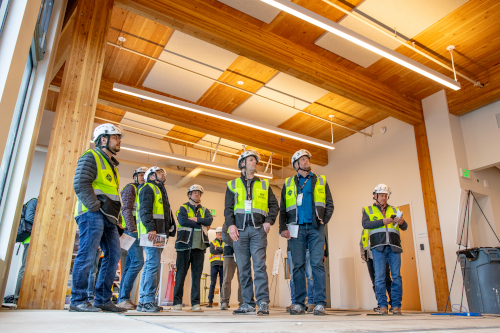 Book a Building Tour
Book a Building Tour
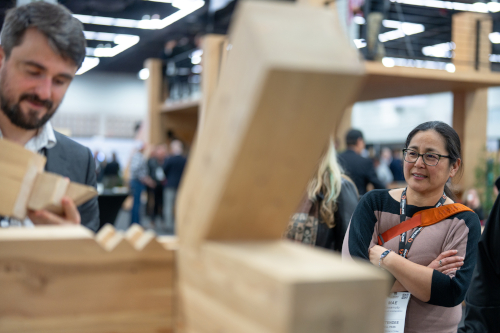 Book Your Exhibit Space
Book Your Exhibit Space
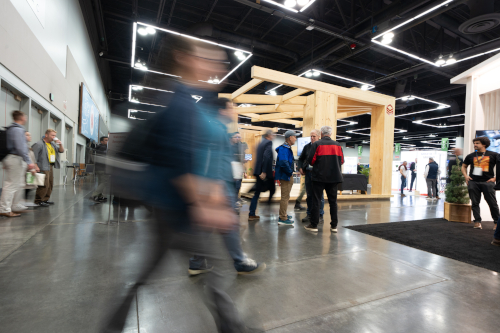 Explore the Exhibit Hall
Explore the Exhibit Hall
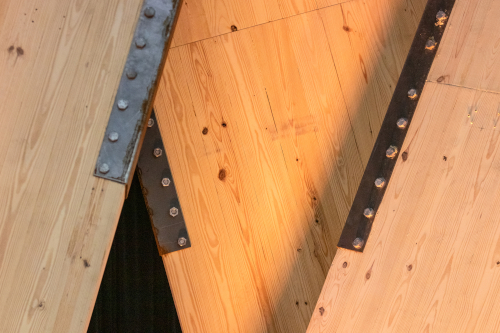 Become a Sponsor
Become a Sponsor
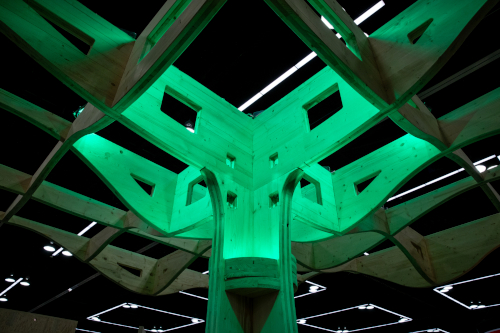 View Sponsors & Partners
View Sponsors & Partners
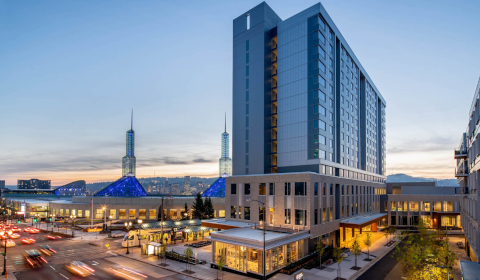 Reserve Hotel Rooms
Reserve Hotel Rooms
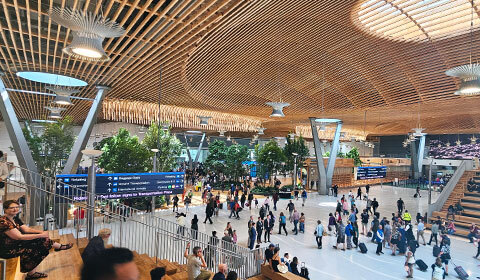 Discounted Plane Tickets
Discounted Plane Tickets
 Read Case Studies
Read Case Studies
 Download Past Reports
Download Past Reports