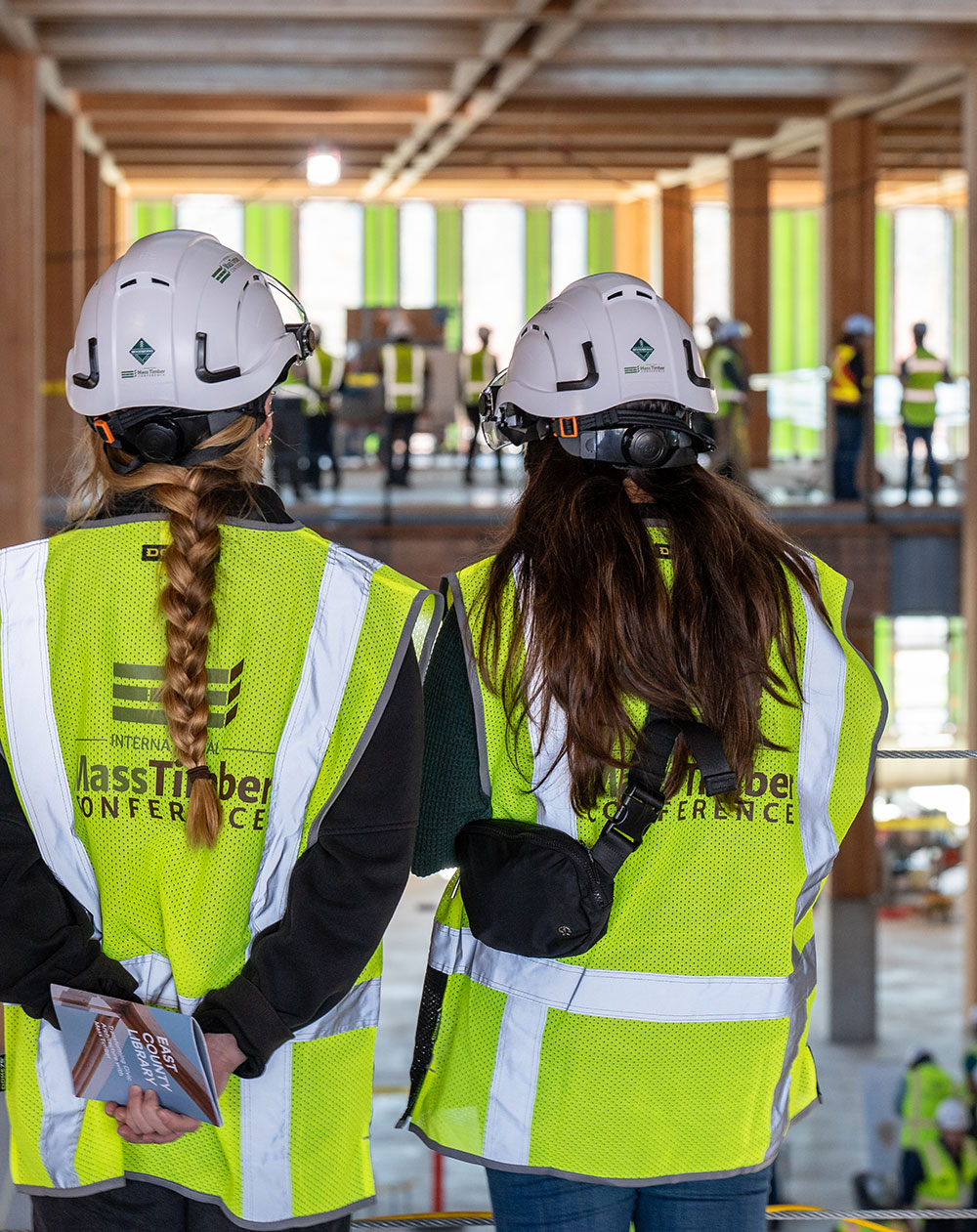
Tours
The highly anticipated mass timber building and facility tours promise outstanding buildings, mass timber manufacturing, and plenty of networking with global professionals on this consistently sold out event
Cost
$350/person
Date
March 31, 2026
Details
- Coach transportation provided (to and from the Oregon Convention Center).
- Lunch provided.
- Coco Donuts (gourmet and handmade in Portland) and hot coffee/tea served before departure. Courtesy of Henkel.
- Safety helmets, vests, and other protective equipment provided.
To purchase, first register for an attendee pass and then select your preferred tour pass.
Important
- All of the tours happen simultaneously, so you must choose one or the other.
- All tour attendees must ride on the provided buses — no riding to and from tour stops in separate vehicles is allowed.
- We may tour one or more active construction site(s), so attendees must wear long pants and sturdy, close-toed shoes such as hiking or work boots. Anyone wearing short pants, skirts, dresses, raised heels, tennis shoes, open toed shoes or other attire not appropriate for an active construction site may be excluded from certain stops.
- The weather in Oregon can be cold and rainy, so come prepared with a warm jacket, warm hat, gloves, and rain jacket. Sunglasses can also come in handy at times.
In Person Tours
View Columbia River View Southeast Metro Showcase View Willamette Valley View Best of PortlandColumbia River
In-Person Tour6:45 AM – 3:30 PM
TOUR #1 has you journey west of Portland to Oregon’s epic coast where you explore forest and finished building in gorgeous Astoria and surrounding areas.
Southeast Metro Showcase
In-Person Tour7:30 AM – 2:45 PM
TOUR #2 offers single family, fabrication, and a community gathering space — packing a lot of mass timber into one educational, fun day, including a beautiful drive into the mountains outside Portland.
Willamette Valley
In-Person Tour7:00 AM – 3:00 PM
SOLD OUT
TOUR #3 takes you on a road trip to the wonderful Willamette Valley, south of Portland, to see the mass timber buildings and manufacturing facilities making today’s news.
Best of Portland
In-Person Tour8:00 AM – 2:30 PM
SOLD OUT
TOUR #4 has you exploring the country’s veritable mass timber capital: Portland, Oregon. See what all the fuss is about as you walk through some of the city’s newest mass timber beauties.
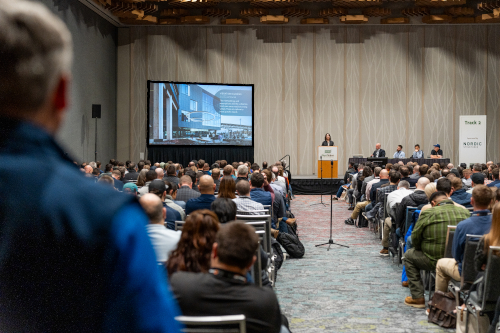 View the Agenda
View the Agenda
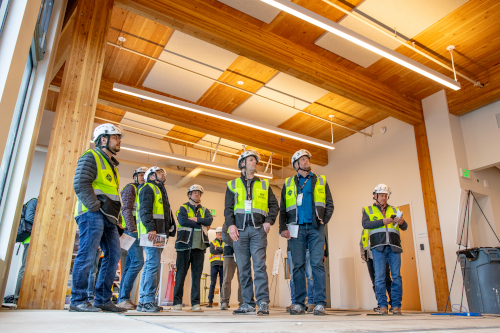 Book a Building Tour
Book a Building Tour
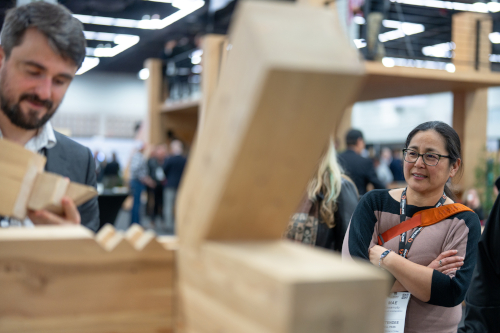 Book Your Exhibit Space
Book Your Exhibit Space
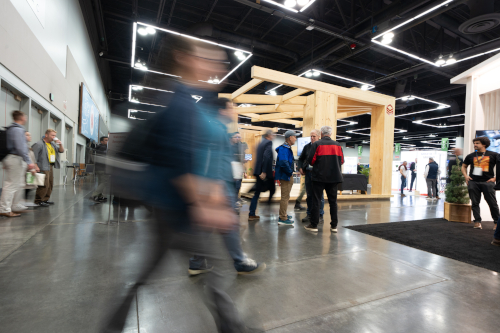 Explore the Exhibit Hall
Explore the Exhibit Hall
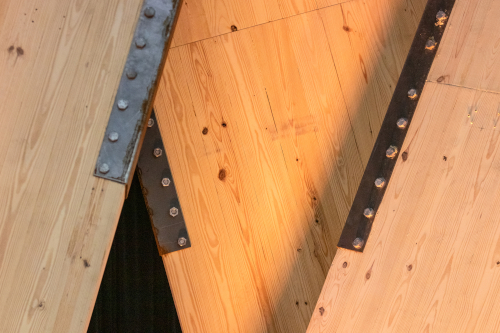 Become a Sponsor
Become a Sponsor
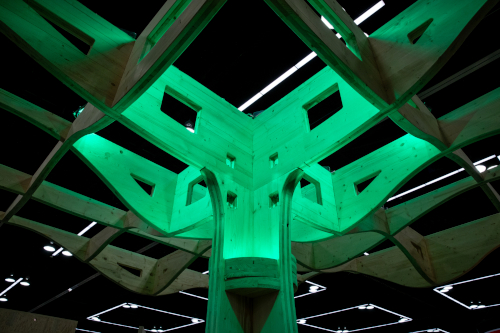 View Sponsors & Partners
View Sponsors & Partners
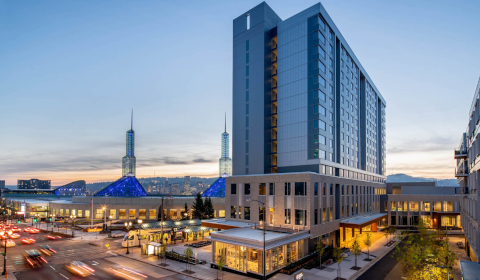 Reserve Hotel Rooms
Reserve Hotel Rooms
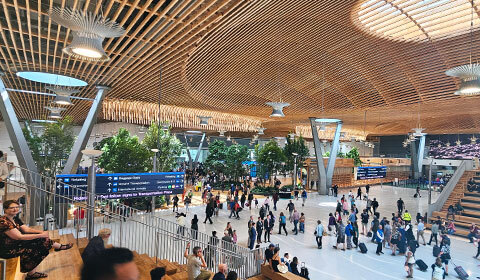 Discounted Plane Tickets
Discounted Plane Tickets
 Read Case Studies
Read Case Studies
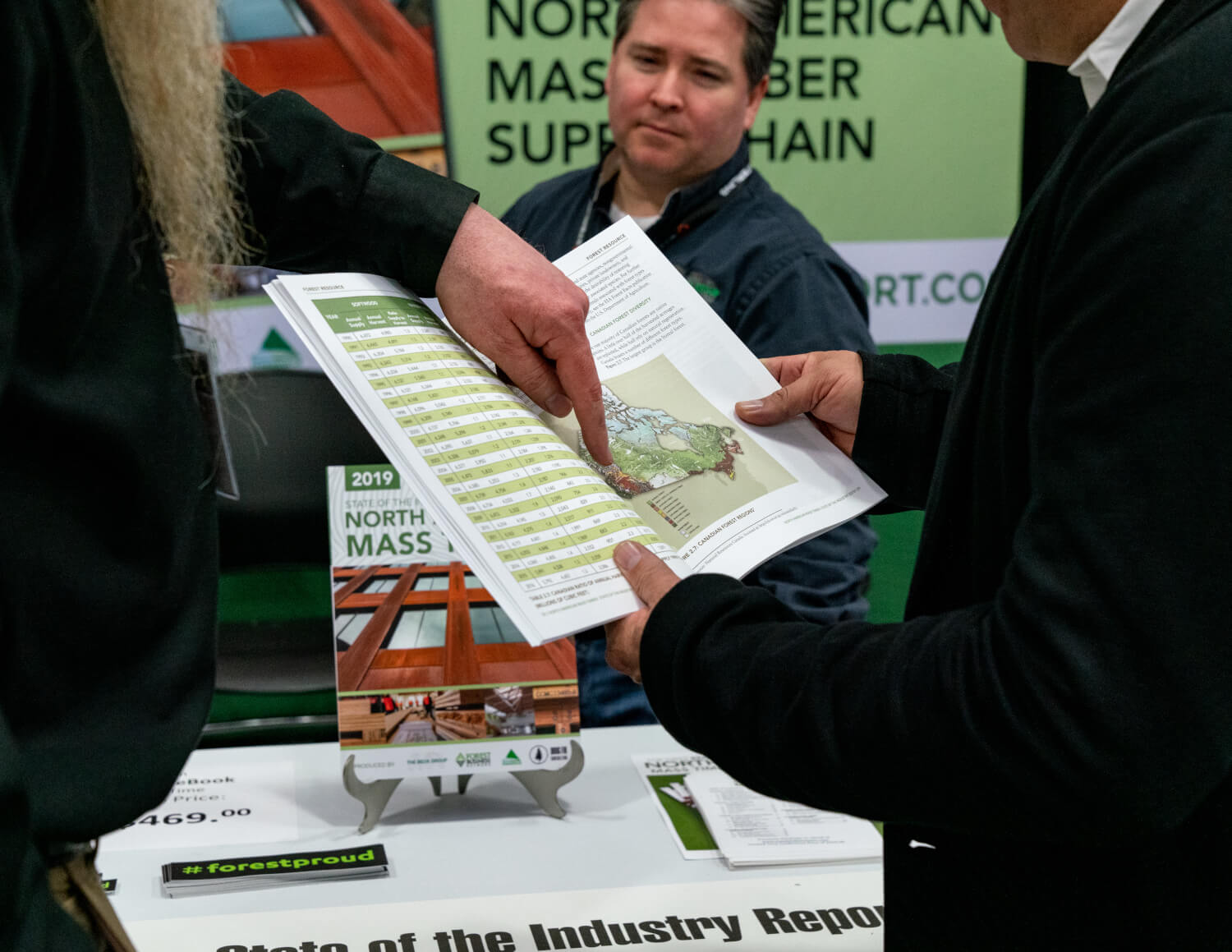 Download Past Reports
Download Past Reports


