Wednesday, March 27, 2024
Contingency Planning: Preparing for the Unknowns
Oregon Ballroom 203 | Overflow: B113-114Moderator:

How to Avoid Costly Schedule Delays and Change Orders
Who is responsible for what on a mass timber project? It’s a great question and one that — left open-ended — results in delays, change orders, and a lot of frustration.
Given that mass timber is relatively new, there are many parties that often leave it to someone else to figure out. Without proper coordination, expectation setting, meetings, and written communication, this can blow up on the design team, general contractor, subcontractors, and ultimately the owner.
In this presentation we will tell stories — mass timber stories — some good and some not so good, because stories are a great way to engage in the realities of mass timber work. The stories are mostly “gotchas”, because in the moment they are terrible, cost money, and result in a lot of finger pointing. But afterwards they are wounds that heal and remind us of the follies of doing something new. In any new endeavor, there is the element of not knowing what you don’t know and the obstacles this presents.
What is lurking out there that you should know about? Let’s explore in this presentation.

How to Avoid Value Engineering Mass Timber Out of a Project
Mass timber, a sustainable and versatile building material that has gained popularity in recent years, often faces the risk of exclusion during the value engineering phase. This presentation delves into the critical issue of preserving mass timber within the realm of value analysis for construction projects.
Our discussion will focus on practical strategies and insights to ensure that mass timber remains a viable and cost-effective choice throughout the project lifecycle. We’ll explore:
- The Benefits of Mass Timber: Environmental, structural, and aesthetic advantages of mass timber construction.
- Risk Mitigation Strategies: Proactive measures and innovative solutions to avoid exclusion during the value analysis process.
- Case Studies: Real-world examples and success stories of projects that effectively safeguarded mass timber will be shared to provide practical insights.
- Collaboration and Stakeholder Engagement: The importance of collaboration among project stakeholders to make informed decisions that prioritise mass timber will also be explored during this session.
By the end of this presentation, you will have a comprehensive understanding of how to protect the integration of mass timber, a sustainable and remarkable building material, for your construction projects. We will equip you with the knowledge and tools necessary to make informed decisions that balance cost-effectiveness and sustainability.
Multi-Objective Optimization to Find Value in Mass Timber
Projects may start with heavy timber as a design goal, but often end up being compared to conventional steel or concrete systems only to find challenges in making budgets pencil. For the design of San Mateo County Office Building 3 (COB3), we embraced this comparison. As interdisciplinary architects and engineers, we studied a variety of building massings, column grid spacings, beam layouts, and deck spans in concrete, steel and heavy timber. We quantified material volumes of all components, from superstructure and foundations, to ceilings and fire sprinkler piping.
Working with our contractor, we performed a multi-objective optimization to find a timber solution which met the budget. We optimized the column grid to be on module with the office program and created a double continuous beam framing concept to reduce sizes. The beams run in one direction only, eliminating girders and associated connections, crane picks, and number of fasteners. With this concept we were able to reduce the floor-to-floor height, saving exterior wall and also found optimization in fire sprinkler pipe distribution. Despite slightly less than optimal total timber content, this solution was the most cost-effective and allowed timber as the preferred choice.

Flexibility & Adaptation: A Spec Project’s Pivot to Laboratory-Ready Workplace in a Post-Pandemic Market
Using Northlake Commons as a case study, explore the opportunities and characteristics intrinsic to mass timber construction that support a mid-project pivot from traditional office space to laboratory-ready workspace.
Northlake Commons is a biophilic, mass timber, speculative core and shell workplace project and LEED Platinum candidate on the shores of Seattle, Washington’s Lake Union. At 275,000 gross square feet, it is one of the largest, if not the largest, mass timber laboratory-ready building in the U.S.
Improving resiliency during a time of uncertainty in the office leasing market, the development team pivoted the building program just nine months before construction began. This alternative introduced new code analysis, technical studies, and decision points. Understanding what strategies are available for mass timber projects and the best timing for implementation is essential for adapting in new markets. From the design to construction stage, creating a project that maintains flexibility for the most realistic range of potential user needs is invaluable.

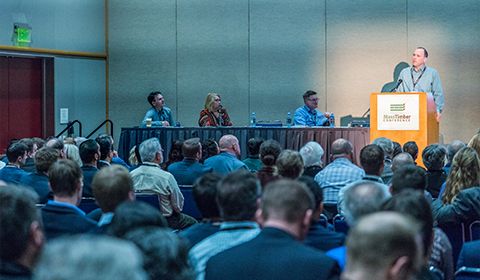 View the Agenda
View the Agenda
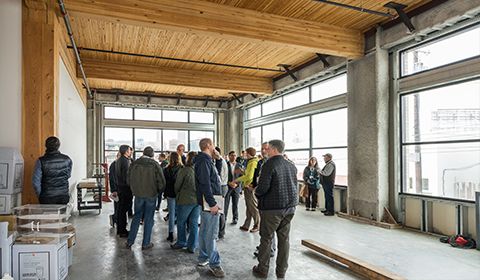 Book a Building Tour
Book a Building Tour
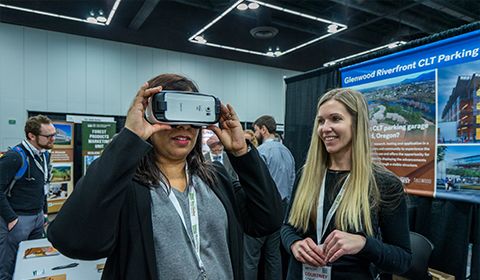 Book Your Exhibit Space
Book Your Exhibit Space
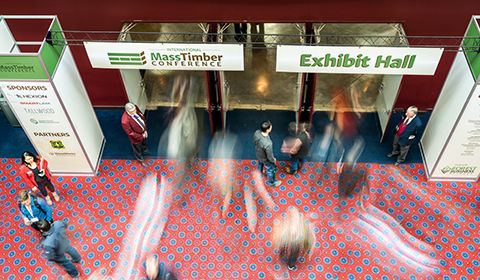 Explore the Exhibit Hall
Explore the Exhibit Hall
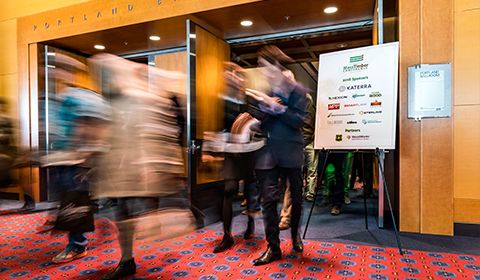 Become a Sponsor Today
Become a Sponsor Today
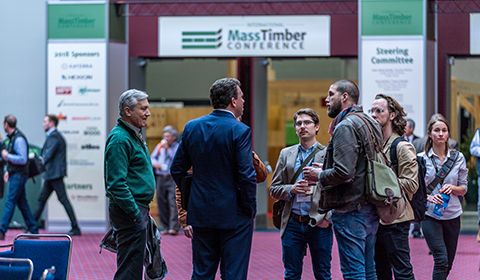 View Sponsors & Partners
View Sponsors & Partners
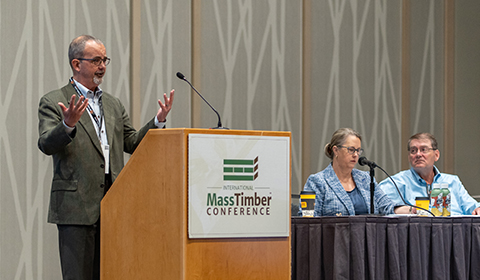 Call for Content
Call for Content
 Purchase Report
Purchase Report


