Wednesday, March 26, 2025
Cutting-Edge Modular Construction & Manufacturing Standardization
Oregon Ballroom 202Moderator:

b_solution: Standard Components Instead of Standard Buildings
b_solution relies on configurable standard components made of mass timber for walls, ceilings, and roofs which meet all normative and legal requirements for multi-story residential buildings in timber construction. Structural designs, execution details, fire protection, sound insulation, structural integrity and building physics along with clearly defined interfaces for planning and construction are integral elements of this customizable building kit solution.
Modern design, high energy standards, smart technical building equipment as well as sustainable and ecological building concepts can be implemented economically with b_solution in high quality, efficient planning, short construction times and at fixed costs.

Gaining Design Efficiencies Through Prefab Productization
Prefab Product Development starts with defining the design space that ensures a manufacturable, shippable, and installable product. Often this is viewed as unwanted constraints by design and construction teams. However, understanding and using the design space that mass timber prefab assemblies work within not only makes the project more efficient structurally, it also ripples into efficiencies that can add value in the design process itself as well as costing of other components.
In our work of productizing housing using prefab mass timber assemblies, we are taking standardization beyond the mass timber itself. Ensuring that all building materials and systems are working together, we pre-define that design space, enabling architects to confidently design spaces they know work and are cost effective while providing flexibility to enable many solutions. This also frees up time in preconstruction, and the consideration of the other building assemblies makes them more efficient as well; all due to product thinking using mass timber prefab assemblies.
While other building types could use this approach, mass timber is especially suitable for prefab and has opened the door to closer collaboration between trades, compounding the benefits and fundamentally changing the way we design and build, leading with a DfMA approach.

Leading the Way in Feasible Innovations and Implementation of Mass Timber Modular Construction
We’ll highlight the latest developments in Canada’s modular construction landscape, showcasing how the country is at the forefront of domestic modular supply through the implementation of CSA codes that govern manufacturing and installation of modular systems.
We will discuss Provincial and Federal rapid housing strategies addressing the ongoing housing crisis, emphasizing the promotion of modular construction projects as a viable solution. Additionally, we will explore how mass timber is revolutionizing the modular construction approach by leveraging its lightweight, strength, and sustainability, which significantly enhance modular designs.
A detailed case study of social housing will illustrate how the integration of mass timber with modular methodologies leads to faster builds, improved performance, and increased durability, making this approach a game-changer in the field. The current policies surrounding CLT modular units will be addressed.
Moreover, the presentation will provide a practical guide, using examples from a finished multi-family volumetric CLT modular project, including site planning, logistical coordination, design integration, and regulatory compliance. Technical considerations will also be addressed, such as optimal assemblies, fire ratings (mass timber vs. drywall), STC ratings, and MEP submodules integration. Finally, we will discuss how to approach structural design in modular construction and strategies to avoid common post-construction issues.

Next-Level Prefabrication: Advancing Mass Timber With Fully Integrated Wall and Roof Panels
Our company has pioneered an innovative approach to mass timber prefabrication that goes beyond standard cross-laminated timber (CLT) elements. Typically, CLT panels are considered prefabricated, but we elevate this process by receiving CLT panels and continuing the prefabrication in-house. This includes integrating insulation, siding, electrical, and plumbing systems directly into the panels before they leave our facility.
In this presentation, I will discuss the methodology behind our approach, the equipment and technologies we use, and how this method enhances the efficiency and quality of modular construction for residential and beyond. By taking prefabrication further, we are setting new standards in modular manufacturing and redefining the supply chain for mass timber projects.

Session CEUs: Course Description & Learning Objectives
Course Description
This course explores cutting-edge modular construction and manufacturing standardization, focusing on integrating mass timber and advanced prefabrication techniques to enhance efficiency, sustainability, and quality. Participants will learn how to define the design space to ensure the ability to manufacture, ship, and easily install mass timber prefab products while optimizing structural performance and cost. Additionally, a review of technical considerations, including fire ratings, acoustical performance, and regulatory compliance, will help participants optimize workflows and avoid post-construction issues.
Learning Objectives
- Understand the parameters and constraints that ensure the ability to manufacture, ship, and install mass timber prefab products, leading to improved structural efficiency and project cost-effectiveness.
- Learn about the cutting-edge process of integrating insulation, siding, electrical, and plumbing systems directly into modular construction, improving efficiency and quality in the manufacturing and assembly of modular systems.
- Examine key technical considerations in modular construction, such as fire ratings and STC ratings, and learn strategies to optimize these elements for improved performance and compliance.
- Understand how standardization and prefabrication innovations can streamline the manufacturing and supply chain for modular construction, reducing lead times, enhancing project outcomes, increasing sustainability, and minimizing post-construction issues.
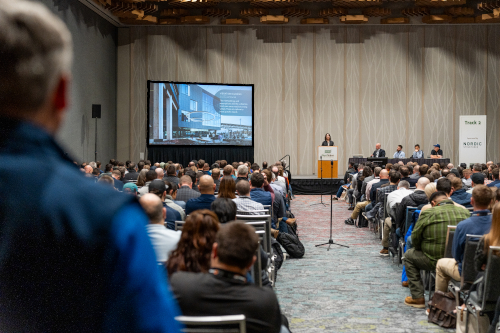 View the Agenda
View the Agenda
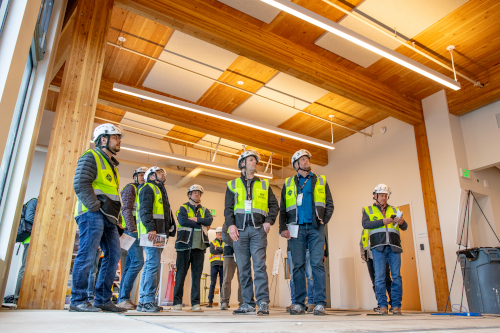 Book a Building Tour
Book a Building Tour
 Book Your Exhibit Space
Book Your Exhibit Space
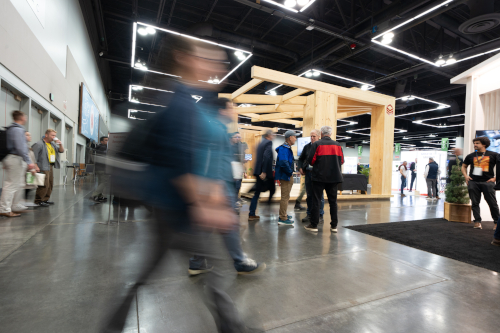 Explore the Exhibit Hall
Explore the Exhibit Hall
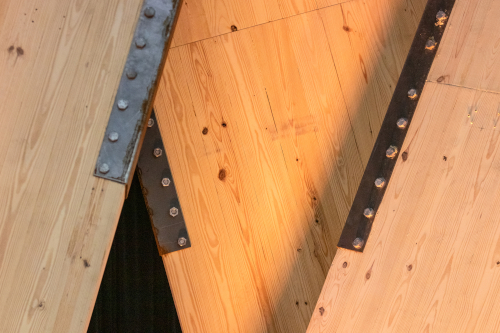 Become a Sponsor
Become a Sponsor
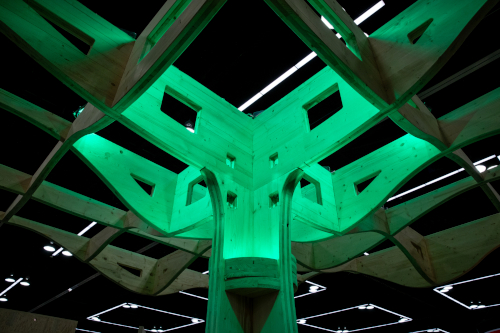 View Sponsors & Partners
View Sponsors & Partners
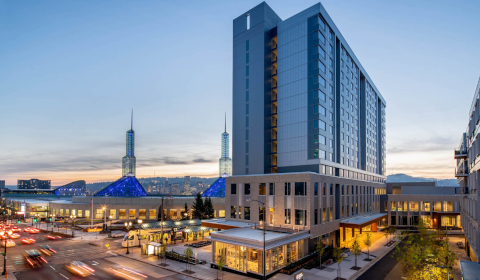 Reserve Hotel Rooms
Reserve Hotel Rooms
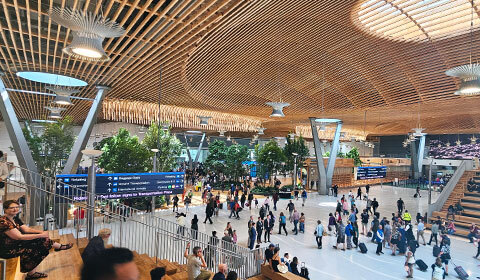 Discounted Plane Tickets
Discounted Plane Tickets
 Read Case Studies
Read Case Studies
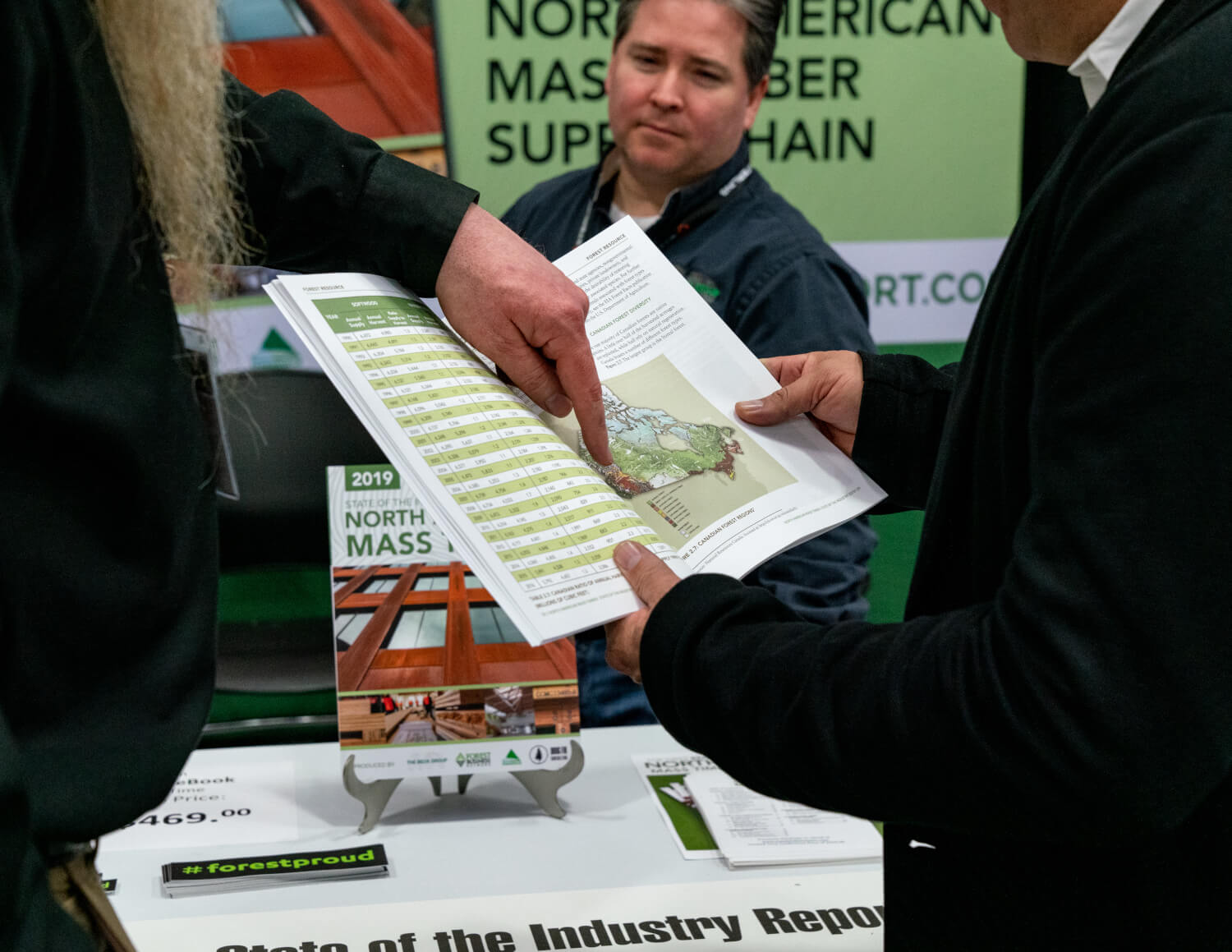 Download Past Reports
Download Past Reports
