Thursday, March 27, 2025
Opportunities and Benefits Across Product Types
Oregon Ballroom 201Content curated by ULI Northwest and the ULI Randall Lewis Center for Sustainability.
Moderator:

Scaling Mass Timber Across a Diverse Portfolio
Perkins&Will has designed a vast portfolio of mass timber projects across North America, including public, educational, and community sectors. Notable projects include the UBC Orchard Commons in Vancouver, British Columbia; VanDusen Botanical Garden Visitor Centre in Vancouver, British Columbia; DC Southwest Library and Congress Heights Library in Washington, D.C.; and Samuel Brighouse Elementary in Richmond, British Columbia.
In this presentation, we will discuss how we implemented mass timber solutions before they were widely adopted — especially on university and public school projects with risk-averse client teams. We will outline strategies that made these projects financially viable, addressing cost considerations, supply chain management, and stakeholder concerns. By examining these projects, we’ll demonstrate the benefits of mass timber in sustainability, construction efficiency, and user experience.
Our firm has committed to environmental stewardship and practical design, which has guided our advocacy for timber as a reliable building material. We will share lessons learned in client education, navigating regulatory requirements, and design optimization to leverage timber’s properties. Our goal is to provide insights that can assist others in adopting mass timber for their projects, contributing to more sustainable practices in the construction industry.

Mass Timber for All Product Types
Stora Enso has now completed over 23,000 projects globally — many are hybrid structures integrating steel and concrete, and some are the largest mass timber developments in the world.
This presentation offers a number of best-in-class case studies globally where a hybrid approach has been used, and a deep dive into the how and why and the considerations that need to be made. We’ll explore a close look at the design decisions behind these projects; typical hybrid approaches we see, and why; connection details that have been developed; consideration of tolerances and lessons learned; and of course the overall impact of using multiple materials in design.
We firmly believe its not about turning everything into timber, but instead using the most efficient materials in any situation while trying to use timber where it makes the biggest benefit to both the project and the client.
From steel and concrete frame with mass timber floors, concrete cores, and new innovations in concrete-CLT hybrid connections, we aim to show how these materials can work in harmony to meet tailored design situations.
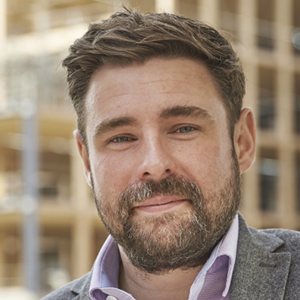
Gareth Mason
Stora Enso
Timber for the Future: Developer-Led Approaches to Design, Procurement, and Sustainable Community Hubs
This presentation explores mass timber’s benefits in designing for the changing needs of the office market. From our viewpoints, we share a unique angle of the product selection process, collaborating to vet timber’s project-specific suitability and optimizing design and procurement to accelerate construction schedules.
We review financials, offering real data on construction costs, lease rates, and more, with One Bridgeland Green — a 54,000 sq ft mass timber office in Houston, Texas, using an all-wood lateral system — as a prototype. We highlight early strategic decisions — such as the use of CLT, DLT and glulam to accomplish different structural tasks — which sped up design, maintained competitive pricing, and reduced the number of site trades.
Recent healthcare, living, and office projects show a renewed focus on healthy community hubs, combining accessibility with sustainability objectives. We show new trends in leasability, linked to developer and tenant corporate goals, which turn buildings like Bridgeland to timber.
The presentation highlights long-term community benefits at the nexus of environmental sustainability and human wellbeing.

Past Meets Future: Design Lessons Learned Across Educational, Residential, and Cultural Projects
After delivering over 300 timber projects in North America, StructureCraft brings seasoned insights into challenges, lessons learned, and successes for future project teams. Recent built projects in the higher education, residential, office, and cultural/public sectors showcase the benefits and challenges mass timber can bring to carbon, cost, and construction.
Leif will share the latest from StructureCraft’s work at Princeton University and Kansas University, alongside several tall timber multi-family projects we are working on in Vancouver, British Columbia, and Washington, D.C — including Ronald McDonald House’s new 15-storey hospitality tower. He will complement the rest of the panel’s experience, with recent projects delivered alongside Perkins&Will and Howard Hughes Development.
StructureCraft’s unique delivery model, typically acting as both structural consultant and timber design-builder, gives special value to projects. It allows Leif to provide a unique perspective across project sectors — addressing optimal structural concepts, cost, carbon, material lead times, and even fabrication constraints early in SD. Leif will share the value we brought to the in-construction Columbia River Maritime Museum in nearby Astoria, Oregon — featuring a freeform roof spanning 60 feet and suspending a U.S. Coast Guard helicopter from the ceiling!
With this presentation Leif hopes to inspire project teams to relentlessly drive for efficiency and common-sense delivery — both in design and construction.

Session CEUs: Course Description and Learning Objectives
Course Description
This session highlights the versatility and benefits of mass timber across various building types, including civic/ recreational, hospitality, residential, office, and educational spaces. Featuring insights from leading developers, designers, and manufacturers, the presentation explores how innovative design strategies, hybrid approaches, and procurement processes can address cost considerations, supply chain challenges, and sustainability goals. Attendees will take away actionable lessons for integrating mass timber into diverse building typologies—from low-rise to tall timber towers—to create resilient, efficient, and environmentally conscious developments.
Learning Objectives
- Learn how mass timber contributes to a healthy indoor environment across building types, including civic/recreational, hospitality, residential, office, and educational spaces.
- Understand how mass timber reduces embodied carbon and aligns with life-cycle assessment goals to meet the sustainability objectives of developers and owners.
- Explore how mass timber meets building code requirements, including fire resistance and seismic performance, to ensure safety and durability across various structural applications.
- Discover how the benefits of sustainable mass timber construction create value for a wide range of stakeholders, from developers and designers to occupants and their communities.
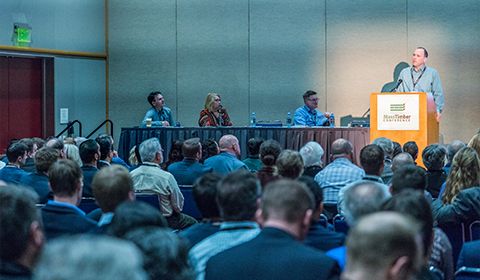 View the Agenda
View the Agenda
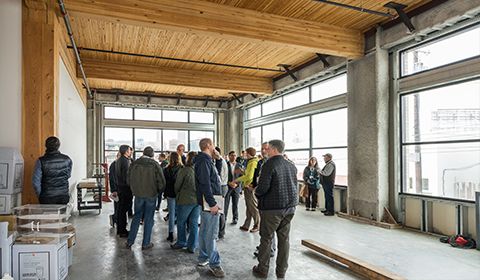 Book a Building Tour
Book a Building Tour
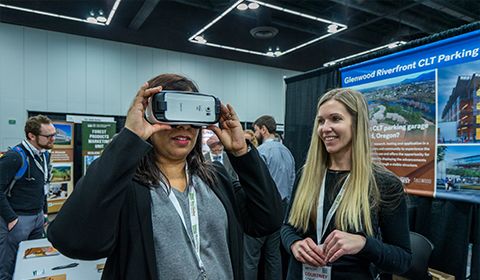 Book Your Exhibit Space
Book Your Exhibit Space
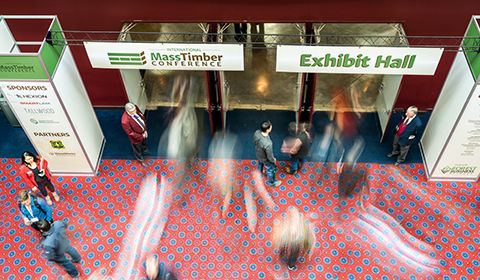 Explore the Exhibit Hall
Explore the Exhibit Hall
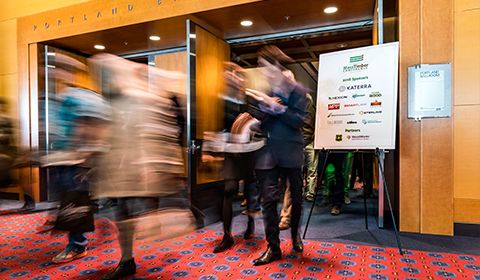 Become a Sponsor Today
Become a Sponsor Today
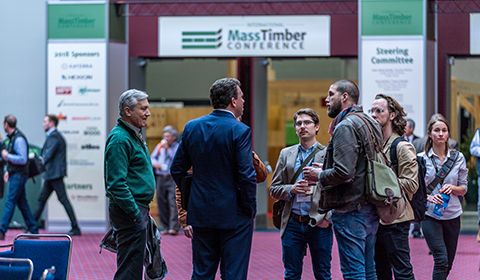 View Sponsors & Partners
View Sponsors & Partners
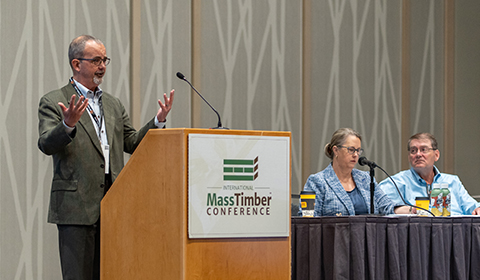 Call for Content
Call for Content
 Purchase Report
Purchase Report
