Wednesday, March 26, 2025
Mass Timber Advanced Topics: Design, Research, and Serviceability
Rooms C123–124Moderator:

Project Specific Testing for Point Supported CLT
Design methodologies for one-way spanning CLT are proven and code prescribed. For two-way spanning CLT, as in a point-supported system, this is not the case, yet. There has been research and testing done in Europe and Canada, but the U.S. is working to catch up so that these systems can be widely accepted and approved by AHJ’s without any additional requirements. For a recent 12-story, Type IV-B, point-supported building in Portland, Oregon, we were required to go through project specific testing following IBC Section 1709 for pre-construction load testing as part of our permit approval process.
This presentation will cover the test program and specifics related to IBC Section 1709 as well as share results from the test. We will also discuss how we approached translating the test data to validate our design and presenting that to the AHJ for approval purposes.

Mass Timber Acoustics R&D: Investigating Sound Transmission Through Continuous CLT Panels Without Ceilings
In this presentation, we will briefly discuss the concept of indirect (flanking) sound transmission in mass timber buildings, including through continuous ceiling CLT panels, and the impact on ASTC/NNIC performance. To this effect, attendees will gain insight to the junction vibration reduction index (Kij) and the importance of junction details in addressing flanking.
We will then shift the focus to a significant R&D endeavour undertaken to better understand flanking through continuous CLT panels, including discussion of previous test results, as well as a presentation of an HGC-Woodworks partnership to measure the effects on flanking of various different variables, such as type of floor topping above the CLT panels, isolation thickness, and wall connection detailing.

My Building is Making Noise! Common Post-Occupancy Characteristics of Mass Timber
Mass timber, like all materials, undergoes changes over time. This is particularly true in the first year of its installation as it adapts to environmental conditions and building occupation. As they begin using a mass timber building, your clients may notice occasional popping noises, fine cracks, or — in rare circumstances — small wood flakes detaching. While these occurrences may initially raise concerns, they are normal as wood acclimates to its role as a building structure.
This presentation will provide insight into mass timber for anyone preparing their client to occupy a mass timber structure. Understanding the multifaceted characteristics of mass timber construction enhances the appreciation and enjoyment of occupants living and working within these extraordinary spaces.

CLT Floor Vibration Across Construction Stages: A Comparative Study Using Field Measurements and Finite Element Models
Despite growing popularity, mass timber is adopted in few laboratory facilities partly due to vibration concerns. The current lack of vibration test data for cross-laminated timber (CLT) floors in real-world scenarios further limits its application. Most existing studies feature simplified environments, omitting critical factors such as the location of bays within the building, partitions, MEP systems, and cladding.
This presentation covers an experimental-analytical study of footfall-induced vibrations in a new mass timber classroom and office building, the Undergraduate Academic Building at UC Berkeley. Measurements were taken at various construction stages to assess the influence of different components on floor vibration performance. These stages included: bare CLT without topping or cladding; bare CLT after cladding installation; CLT with gypcrete and concrete topping with cladding installed; and CLT with topping, cladding, and partitions.
Measurements were compared with analytical predictions per AISC Design Guide 11, and the WoodWorks Mass Timber Floor Vibration Design Guide. Results were analyzed to examine the impacts of different components, the accuracy of current analytical methodologies, and cost-effective strategies for reducing vibrations in mass timber buildings. By examining vibration performance in conventional mass timber facilities, this study hopes to improve the feasibility of mass timber for future vibration-sensitive structures.

Delegated Design for Mass Timber Projects
Delegated design allows the mass timber supplier to optimize the design for their capabilities and preferences, resulting in a more efficient, cost-effective, and constructible building. This session will discuss strategies for delegated design on mass timber projects, both for mass timber connections and for the full mass timber structure. While many structural engineers are accustomed to delegating connection designs for steel projects, successful delegated design for mass timber requires a different approach.
This presentation will define the roles of the key players on a delegated design project, help design teams understand how to clearly document the required information, and give real-world examples of “do’s and don’ts” for delegated mass timber design.

From Standard LVL to a Free Form Grid Shell at Wisdome
Wisdome Stockholm is a scientific experience arena being built at Sweden’s National Museum of Science and Technology. With its wave-like roof made of spruce laminated veneer lumber, it pushes the boundaries of what was previously considered possible. The Free Form roof was designed by the Swedish architecture firm Elding Oscarson in collaboration with the Norwegian construction engineer Florian Kosche. Based on their designs, the timber construction specialists at Blumer Lehmann created the detail plans for the unique Free Form building together with their planning partners.

Session CEUs: Course Description and Learning Objectives
Course Description
This course explores key decisions in mass timber design that drive end performance for the occupant. Topics include project-specific testing for point-supported cross-laminated (CLT) systems, acoustic research on sound transmission through continuous CLT panels, post-occupancy behavior of mass timber structures, and vibration performance assessment across construction stages. Additionally, the course covers best practices for delegated design that fosters collaboration and efficiency on mass timber projects. Participants will gain actionable knowledge to navigate some of the nuances of mass timber construction from early design through project completion.
Learning Objectives
- Identify key roles, document requirements, project testing requirements, and best practices for delegating aspects of mass timber design to ensure the project stays on schedule while maintaining a code compliant design.
- Analyze research findings on flanking sound transmission through continuous CLT panels, focusing on junction detailing, isolation techniques, and floor toppings to optimize acoustic performance.
- Recognize the natural acclimatization processes of mass timber projects, such as popping noises and minor checking, to help clients understand that this natural process does not impact the safety of the building.
- Examine the influence of cladding and partitions on CLT floor vibrations using field data and finite element models to apply cost-effective strategies for vibration-sensitive structures.
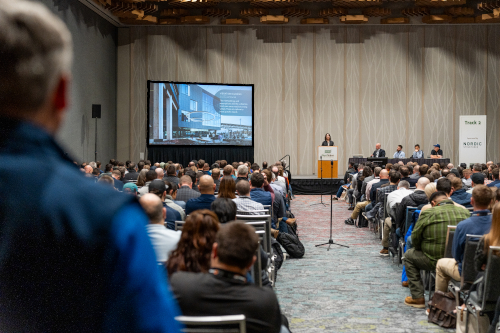 View the Agenda
View the Agenda
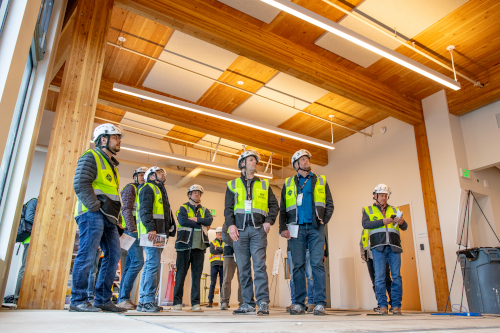 Book a Building Tour
Book a Building Tour
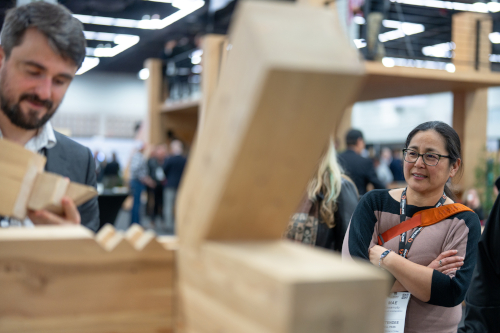 Book Your Exhibit Space
Book Your Exhibit Space
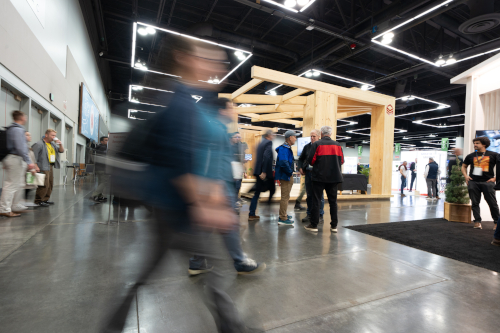 Explore the Exhibit Hall
Explore the Exhibit Hall
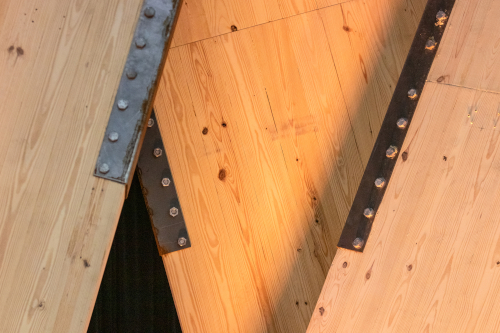 Become a Sponsor
Become a Sponsor
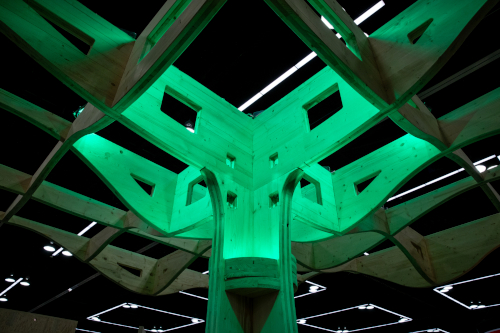 View Sponsors & Partners
View Sponsors & Partners
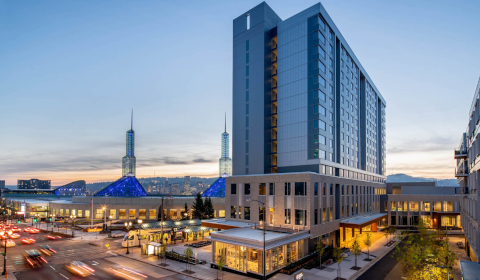 Reserve Hotel Rooms
Reserve Hotel Rooms
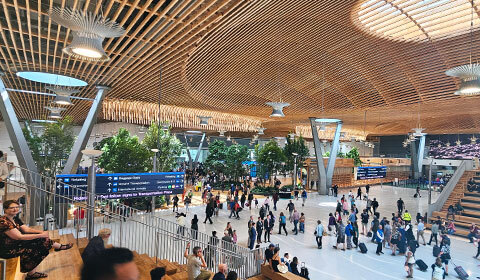 Discounted Plane Tickets
Discounted Plane Tickets
 Read Case Studies
Read Case Studies
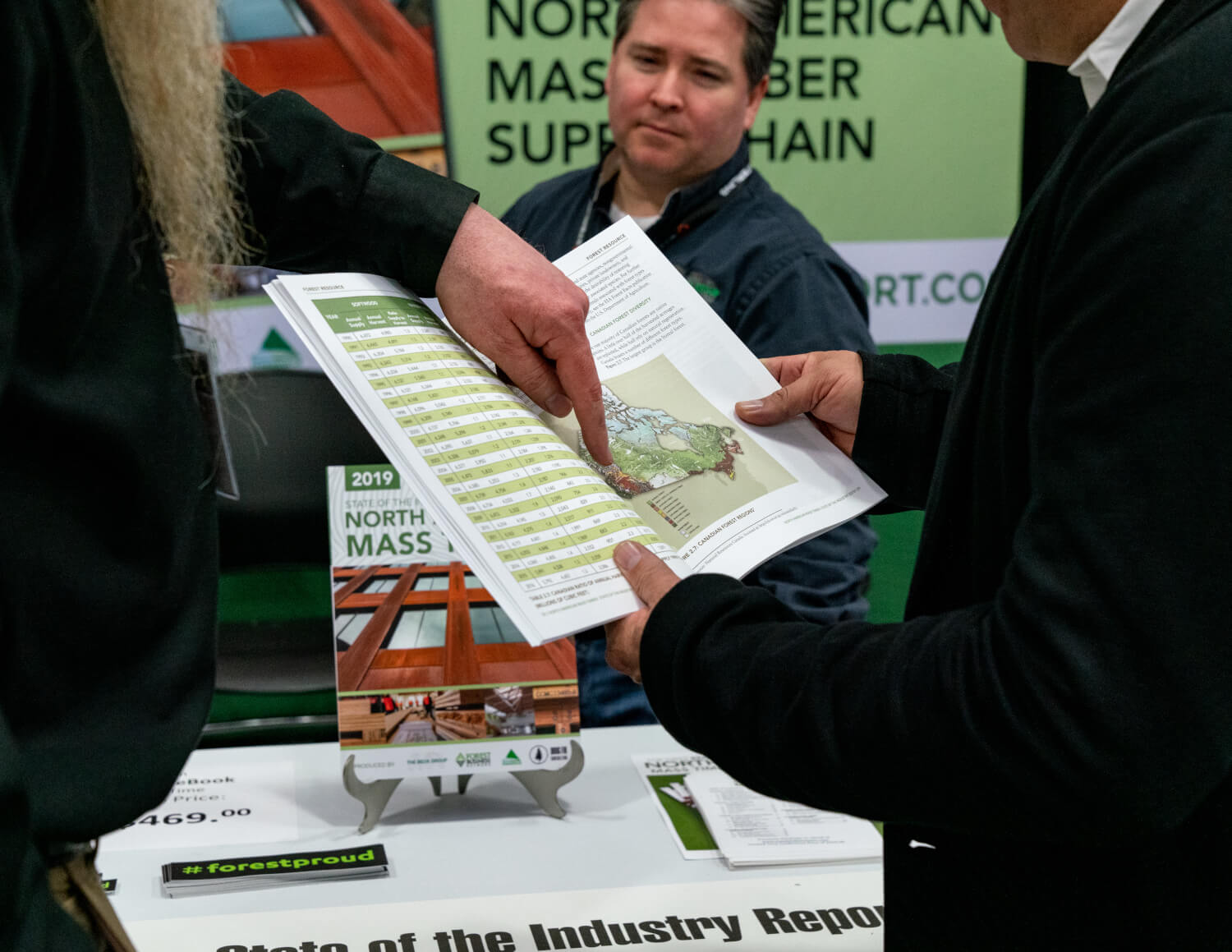 Download Past Reports
Download Past Reports
