Wednesday, March 27, 2024
Timber’s Entrance in Seismic Systems: Advancements in Rocking Walls and Drift Compatibility
Oregon Ballroom 204 | Overflow: A105–106Moderator:

Overview of the NHERI TallWood Project
From 2016-2023, a collaborative research project (NHERI TallWood Project) was carried out by a coalition of researchers and industry partners with the goal of developing resilience-based seismic design methodology for tall wood buildings. The research team focused on an innovative mass timber rocking wall lateral system for this project due to its resilience potentials and conducted multiple tests at the component, assembly, and system levels. In 2023, a full-scale 10-story mass timber building was constructed and tested on the NHERI@UC San Diego outdoor shake table as the validation of the resilient performance. The NHERI TallWood test building included not only the full structural system but also a functional stair and other non-structural building façade systems.
An overview of the NHERI TallWood Project outcomes will be given in this presentation with a focus on the 10-story shake table test results. Serving as a comprehensive introduction to the entire project, this presentation will provide background for several follow up presentations that will speak to the detailed findings and technical advancement on resilient tall wood buildings.

Seismically-Resilient Connections for the NHERI TallWood Project
The NHERI TallWood Project created perhaps the most seismically-resilient non-base isolated building ever tested on a shake table. To support the unique testing goals for the project, a number of unique connections were designed for the gravity and lateral system to supply the level of damage-free performance necessary to survive the dozens of large ground motions the building was subjected to. This presentation will provide details of those connections and discuss how their designs are already impacting other commercially available connections.

Constructing the NHERI 10-Story Shake Table
This presentation explores insights from the design, fabrication, and construction of the NHERI 10-story shake table.

Codification of Post-Tensioned Mass Timber Rocking Walls
Post-tensioned mass timber rocking walls are a well-suited seismic force-resisting system for mass timber buildings up to approximately 12 stories in height in regions of moderate to very high seismicity. Post-tensioned mass timber rocking walls will be the first codified timber seismic force-resisting system useable in the new International Building Code (IBC) Type IV mass timber high-rise construction over 65 feet tall, while advancing both resilient design and low-carbon initiatives.
To date, post-tensioned mass timber rocking walls have been implemented via performance-based seismic design in the U.S. and abroad on designed and built projects Extensive physical testing, analysis and design procedures have also been performed on post-tensioned mass timber rocking walls culminating in the 10-story shake table test as part of the NHERI TallWood project. The final step in codification of post-tensioned mass timber rocking walls is completion of a FEMA P-695 study to develop seismic design parameters (i.e., R, Cd and Ω0) for inclusion in ASCE/SEI 7.
This presentation will describe the history, current practice and future of post-tensioned mass timber rocking walls.

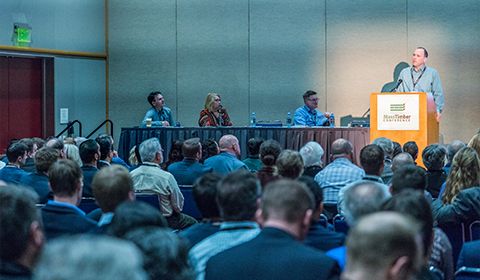 View the Agenda
View the Agenda
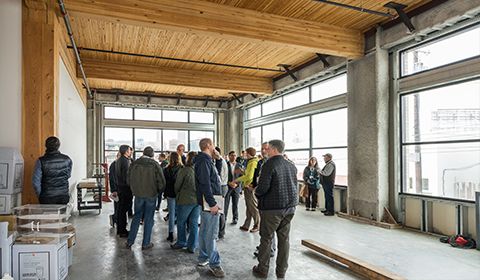 Book a Building Tour
Book a Building Tour
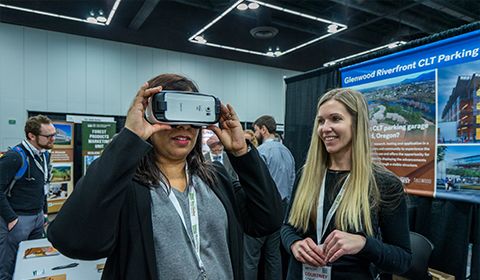 Book Your Exhibit Space
Book Your Exhibit Space
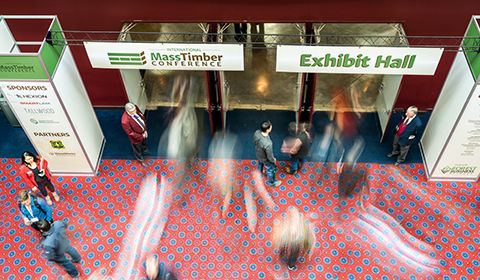 Explore the Exhibit Hall
Explore the Exhibit Hall
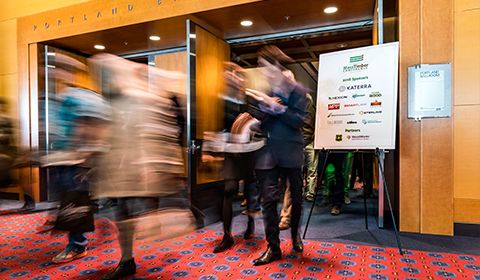 Become a Sponsor Today
Become a Sponsor Today
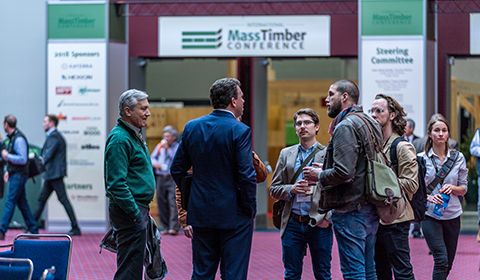 View Sponsors & Partners
View Sponsors & Partners
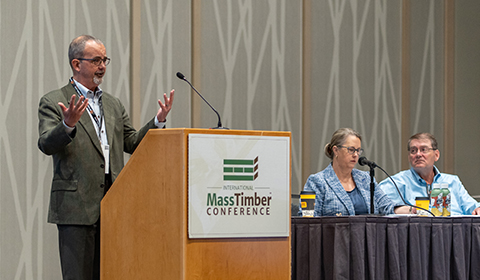 Call for Content
Call for Content
 Purchase Report
Purchase Report
