Thursday, March 28, 2024
Transparency in Materials, Carbon Accounting, and Next Life Re-Use
Oregon Ballroom 202 | Overflow: B115-116Moderator:
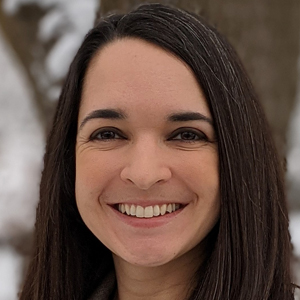
Leveraging LCA and the Consideration of Circular Economy for Mass Timber Residential Development
This presentation will share the results of research performed by the School of Environmental and Forest Sciences at the University of Washington for two mass timber residential projects designed by atelierjones & DCI Engineers. The Heartwood case study compares the environmental impacts of the mass timber building to an equivalent concrete structure and incorporates a dynamic life cycle assessment approach to more accurately account for end-of-life impacts. The R&D Modular case study compares the upfront environmental impacts of the mass timber building to a conventionally-framed stick-built structure. As cities around the country demonstrate an increasing demand for housing, these cases studies shed light on the unique environmental implications of transitioning from conventional construction materials to mass timber and prompts the industry to consider how end-of-life affects the analyses we’re performing today. This study, in part, was funded by the USFS Wood Innovations Grant.
Measuring the Impacts of Mass Timber Construction Through Early Carbon Analysis and Whole Building Life Cycle Assessment
This presentation will focus on the findings of two case studies performed to compare mass timber buildings with equivalent concrete structures and inform on the unique considerations associated with both construction types. The first case study focuses on 1510 Webster in Oakland, California, the first Type IV-A tall mass timber building in North America and first point-supported mass ply panel building in the world, which is fully encapsulated using gypsum wall board to achieve the code-required fire rating.
The second case study will focus on Melrose Place, a Type IV-C residential building in Los Angeles, California, which considers various design options during the schematic phase to estimate projected embodied carbon impacts. These analyses will explore the considerations associated with functional equivalency, whole-building life cycle assessment, and biogenic carbon storage necessary to compare the impacts of mass timber to conventional concrete construction.

Mass Timber Life Cycle Assessment Case Study Series: Comparing the Carbon Impacts and Cost of Mass Timber Buildings to Functionally Equivalent Buildings
A life cycle assessment case study series will be presented, comparing embodied carbon, cost, and speed of construction of real mass timber buildings versus functionally equivalent steel and concrete alternatives. Results of the individual buildings and trends will be presented, revealing the differences of global warming potential impacts and cost to highlight the opportunities and benefits of mass timber systems as an embodied carbon reduction strategy. Biogenic carbon and end-of-life considerations and methodology will be discussed, stressing the importance of material sourcing, recovery, and reuse.
The mass timber buildings include Platte Fifteen, a 5-story Type III-B over IA office building constructed in Denver, Colorado; Return to Form, a 12-story Type IV-B with fully exposed mass timber, multifamily residential building in design; University of Denver’s Burwell Pioneer Career Achievement Center, a 3-story Type III-B higher education building constructed in Denver, Colorado; Auraria Ball Fields, a 4-story Type II-B higher education building in design; and Nez Perce-Clearwater Forest Service Supervisor’s Office, a 2-story Type V-B office building constructed in Kamiah, Idaho.

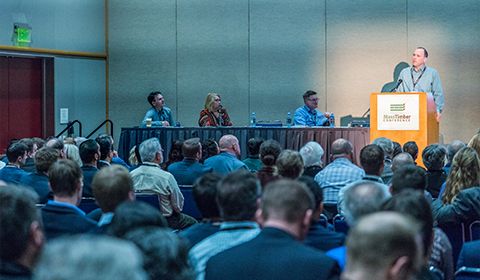 View the Agenda
View the Agenda
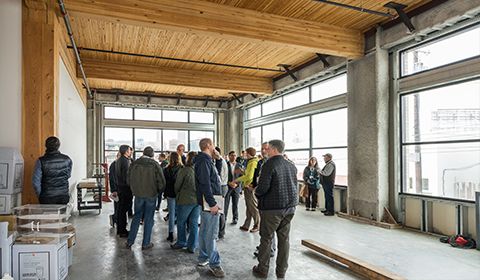 Book a Building Tour
Book a Building Tour
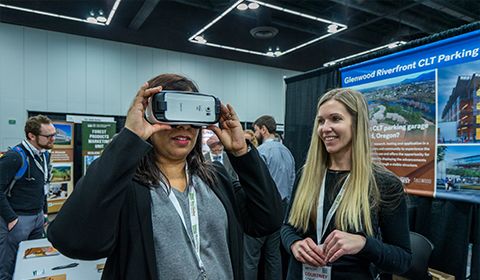 Book Your Exhibit Space
Book Your Exhibit Space
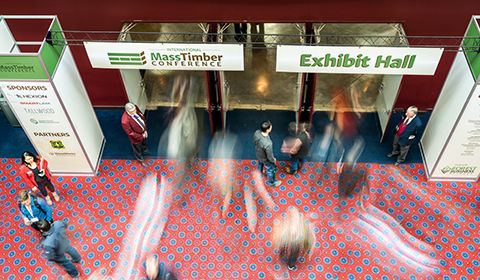 Explore the Exhibit Hall
Explore the Exhibit Hall
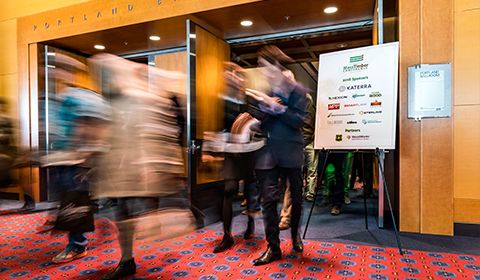 Become a Sponsor Today
Become a Sponsor Today
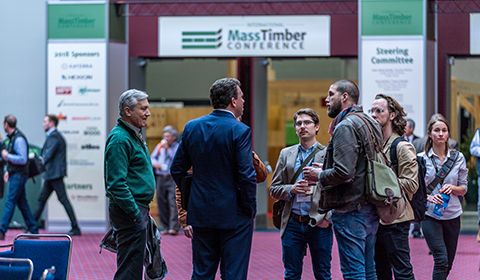 View Sponsors & Partners
View Sponsors & Partners
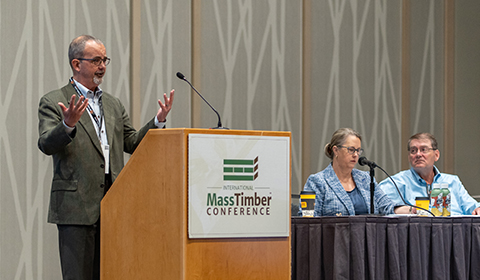 Call for Content
Call for Content
 Purchase Report
Purchase Report


