1265 Borregas (2025)
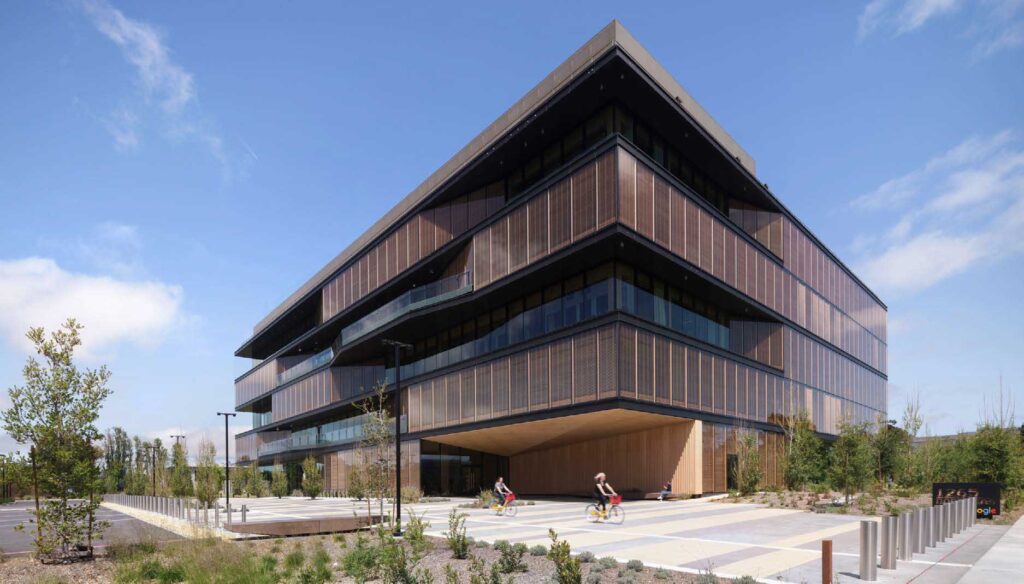
1265 BORREGAS, SUNNYVALE, CALIFORNIA, LENDS TO GOOGLE’S GOAL TO ACHIEVE NET-ZERO EMISSIONS BY 2030
Source: Michael Green Architecture; Credit: Ema Peter
Project Owner: Google
Project Location: 1265 Borregas Avenue, Sunnyvale, CA 94089
Completion Date: September 3, 2024
Architect/Designer: Michael Green Architecture, Sera Architects
Mass Timber Engineer/Manufacturer: Structurlam Mass Timber Corporation
General Contractor: XL Construction
Structural Engineer: Equilibrium Consulting Inc.
Other Contractors: Holmes Fire, Elevated Construction Services, Kinsol
THE IMPRESSIVE 5-STORY office building in Sunnyvale, California—Google’s first ground-up mass timber development—sets new standards for sustainable and biophilic design, construction techniques, material sourcing, and carbon reduction. The goal for 1265 Borregas was to create a scalable building solution that puts health and sustainability first and lends to Google’s goal of achieving net-zero emissions by 2030. Elegant in its simplicity, the Leadership in Energy and Environmental Design (LEED) Platinum building leverages mass timber to dramatically reduce carbon emissions and create a warm, welcoming, and healthy workspace. Importantly, 1265 Borregas is projected to have 96 percent fewer embodied carbon emissions than an equivalent steel and concrete structure, factoring in sequestration.
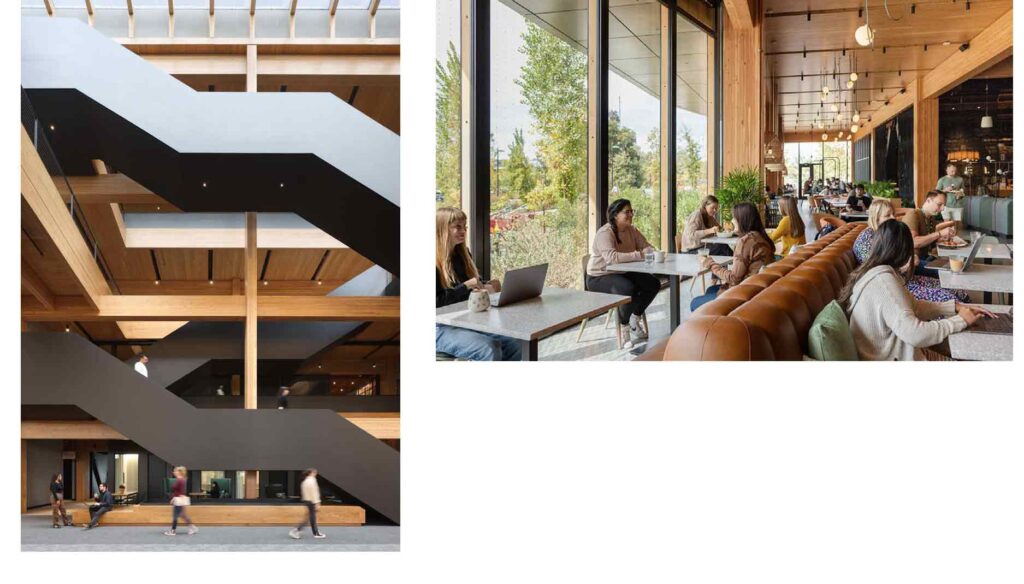
LEFT — THE INTERIOR STAIR AND SKYLIGHTS AT GOOGLE’S FIRST GROUND-UP MASS TIMBER DEVELOPMENT IN SUNNYVALE, CALIFORNIA
Source: Michael Green Architecture; Credit: Ema Peter
RIGHT — LIGHT IS A KEY FEATURE OF THE BUILDING’S INTERIOR COMMUNITY SPACE
Source: Google; Credit: Mark Wickens
The beauty and simplicity of the design and engineering is celebrated by keeping the structure authentic and exposed. For example, the glulam beams and columns and Cross-Laminated Timber (CLT) panels are left exposed throughout the interior; the biophilic design strategies distinguish 1265 Borregas from other offices. The design team used mass timber to emphasize occupant health and well-being, blending natural materials with daylit interiors, views, and organic textures to create a workplace that aligns naturally with the company’s commitment to sustainability.
Unusual design elements add to the building’s comfort and energy efficiency. Not only is the building all-electric with photovoltaic solar panels on the roof, but Accoya wood blinds were integrated into the closed-cavity facade for increased building performance and comfort. The blinds automatically track the sun and respond to levels of light, limiting glare while allowing views of the landscape. Architects mixed single- and double-height spaces and connected them with an atrium illuminated by a timber-andglass skylight, bringing natural sunlight into the workspace and creating visual and physical connections between teams and individuals within the building.
This project prioritizes the health of people and the environment, meeting ambitious biophilic and sustainability goals by using mass timber to build a high-performance building.
“This project promotes health, connects to nature, and addresses the global need for repeatable, affordable, and sustainable new buildings,” said Natalie Telewiak, principal, Michael Green Architecture.
This case study has not been fact-checked, but it has been edited for length, clarity, grammar, and style.
Download PDF
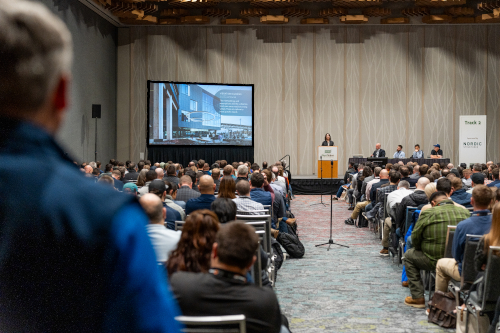 View the Agenda
View the Agenda
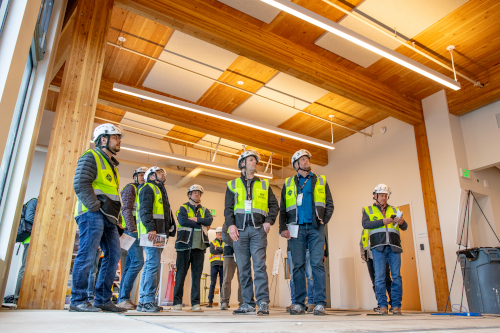 Book a Building Tour
Book a Building Tour
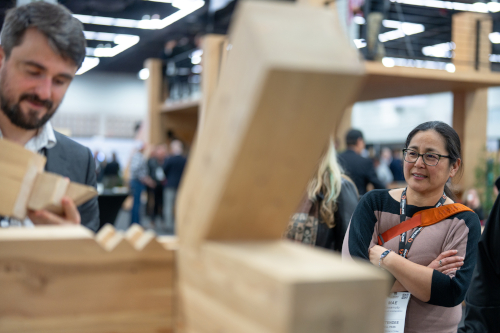 Book Your Exhibit Space
Book Your Exhibit Space
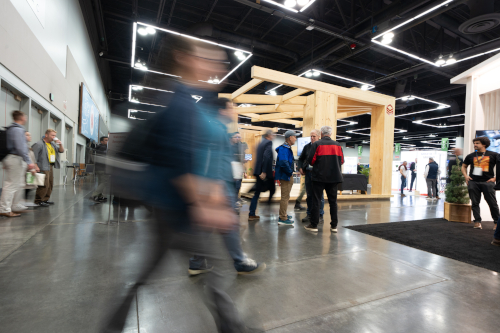 Explore the Exhibit Hall
Explore the Exhibit Hall
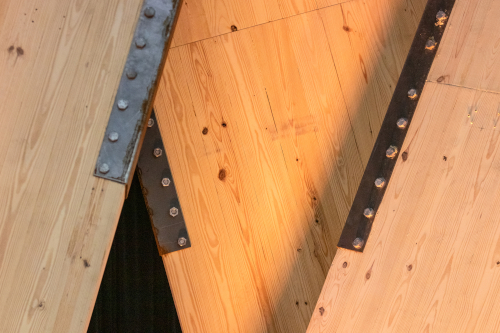 Become a Sponsor
Become a Sponsor
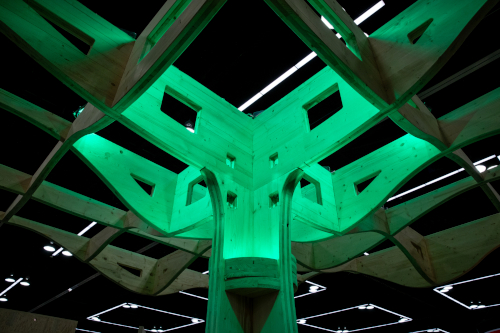 View Sponsors & Partners
View Sponsors & Partners
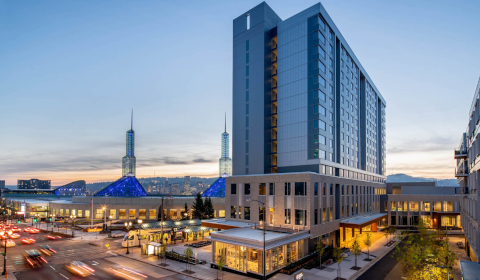 Reserve Hotel Rooms
Reserve Hotel Rooms
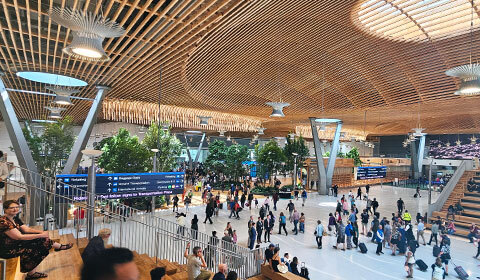 Discounted Plane Tickets
Discounted Plane Tickets
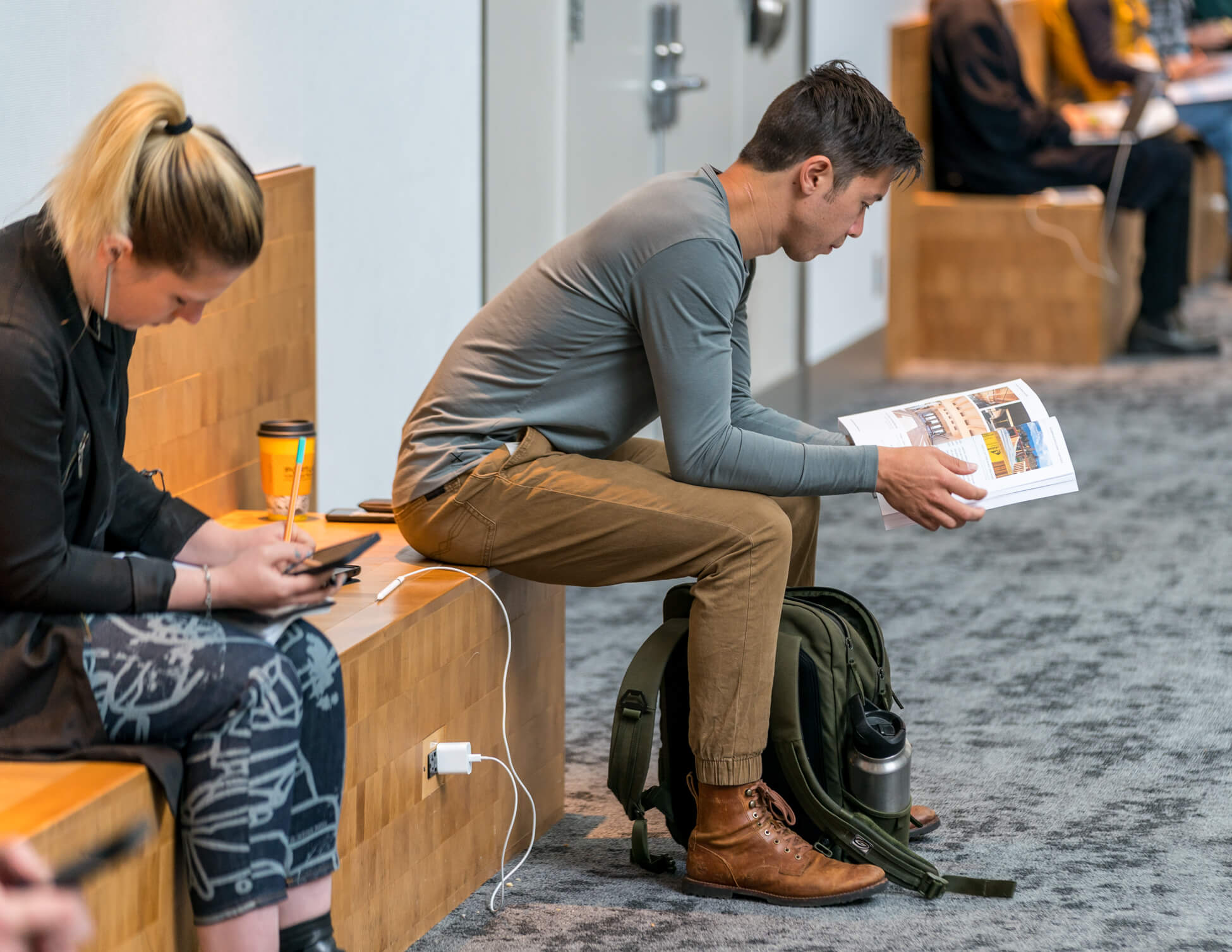 Read Case Studies
Read Case Studies
 Download Past Reports
Download Past Reports