Aurora Southeast Recreation Center and Fieldhouse (2025)
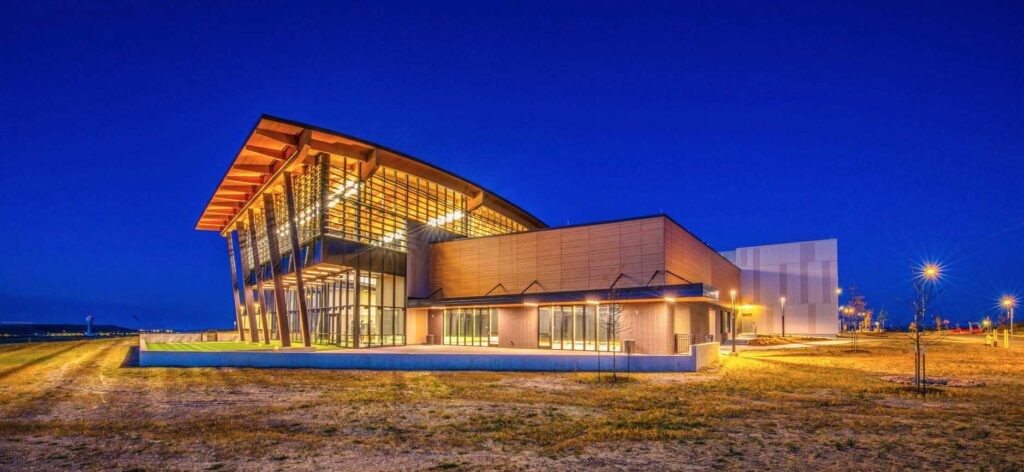
TIMBER IS A PROMINENT FEATURE OF THE REC CENTER’S DESIGN
Source: Populous; Credit: Conor Culver
Project Owner: City of Aurora
Project Location: 25400 E. Alexander Drive, Aurora, CO 80116
Completion Date: January 1, 2023
Architect/Designer: Populous
Mass Timber Engineer/Manufacturer: Mercer
General Contractor: Saunders Construction
Structural Engineer: Martin/Martin
THE CANYON ROOF of the Southeast Recreation Center is a stunning architectural feature, showcasing gracefully undulating glulam beams that appear to float above a glass clerestory encircling the structure. This design element beautifully mimics the rolling grassland prairie surrounding the site, infusing the building with a sense of nature and warmth through its timber construction.
This project was designed to offer users unique opportunities not found in similar facilities. A winding “figure 8” running track connects various areas of the building, fostering a sense of connection among different workout spaces. Inspired by Colorado’s many hiking trails, the track features gentle elevation changes achieved through sloping ramps, simulating a trail running experience in a climate-controlled environment available yearround. These hills and elevation changes provide a new challenge for users, offering a more dynamic experience than the typical flat, oval tracks found in gymnasiums.
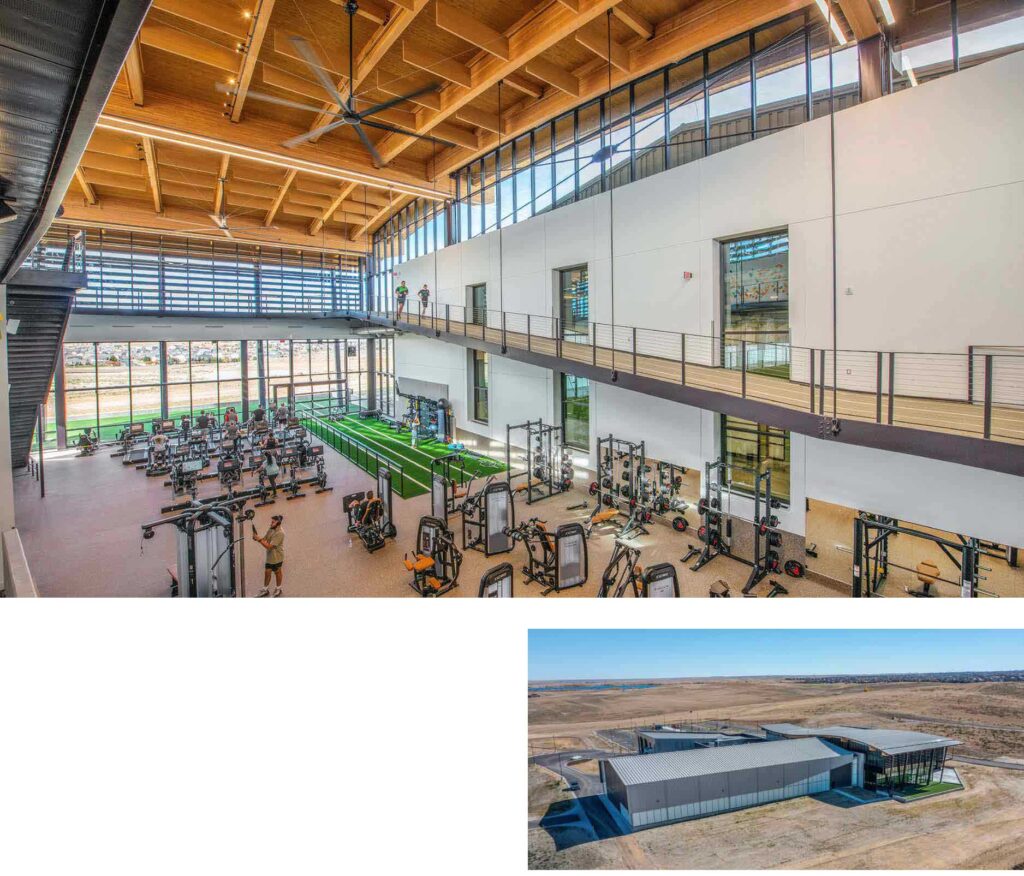
TOP — CARE WAS TAKEN TO CONCEAL MECHANICAL, ELECTRICAL, AND PLUMBING (MEP) SYSTEMS, ALLOWING THE VIEW OF THE TIMBER ROOF TO BE LESS OBSTRUCTED
BOTTOM — THE UNDULATING ROOF EMULATES THE NEARBY ROLLING HILLS
Source: Populous; Credit: Conor Culver
The fire protection system was cleverly integrated to blend seamlessly with the structure. Fire sprinkler pipes were installed directly against the glulam beams, painted to match the wood, and sloped with the roof structure, effectively hiding them from view and avoiding the look of a typical suspended fire protection system.
Lighting was designed to highlight the beauty of the wood, with up-lighting emphasizing the color and finish. Main lighting elements were installed along the glulam beams, drawing attention to the primary structural components and enhancing the overall aesthetic.
The community has responded positively to this project, appreciating the unique experience it offers compared to other centers used for community events, sports leagues, or daily workouts. Beyond its aesthetic appeal, the center’s practical space planning and functional program usage provide users with a multitude of options, including the innovative figure-8 undulating track.
This case study has not been fact-checked, but it has been edited for length, clarity, grammar, and style.
Download PDF
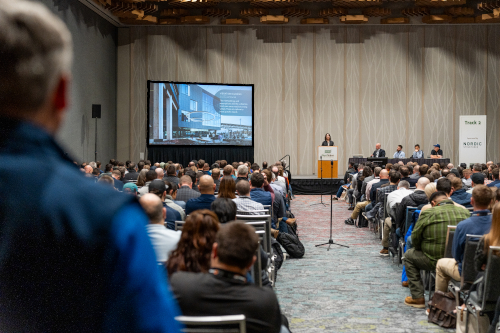 View the Agenda
View the Agenda
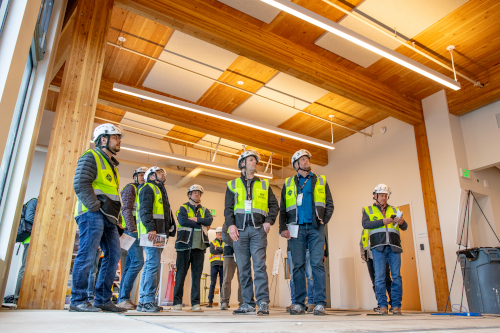 Book a Building Tour
Book a Building Tour
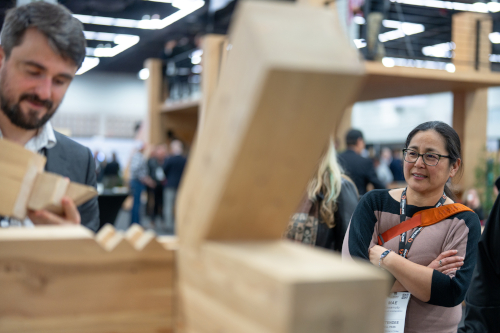 Book Your Exhibit Space
Book Your Exhibit Space
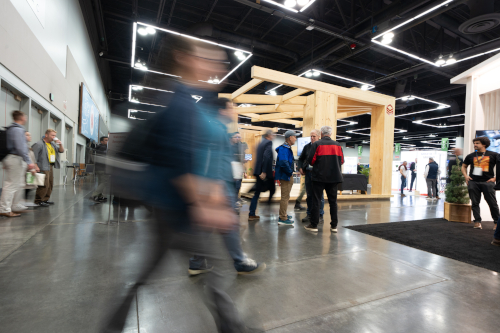 Explore the Exhibit Hall
Explore the Exhibit Hall
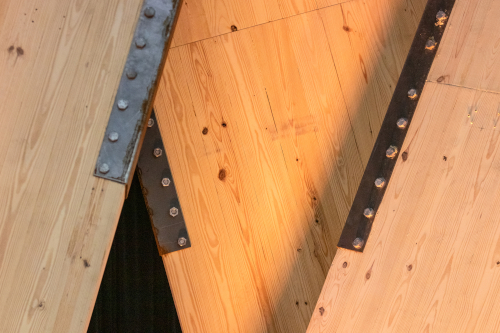 Become a Sponsor
Become a Sponsor
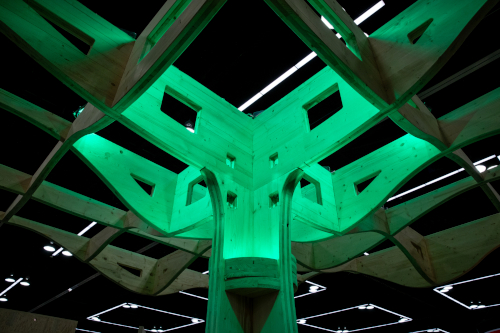 View Sponsors & Partners
View Sponsors & Partners
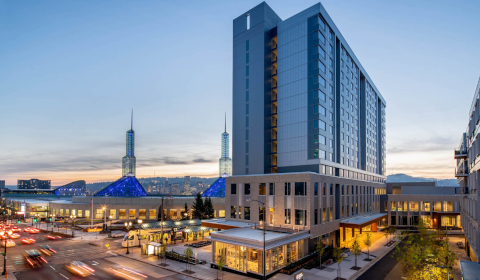 Reserve Hotel Rooms
Reserve Hotel Rooms
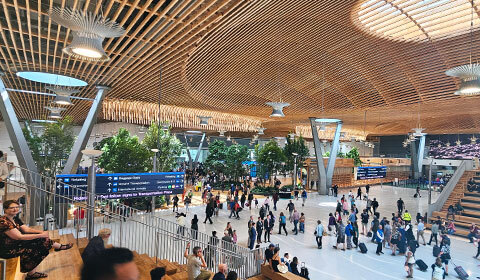 Discounted Plane Tickets
Discounted Plane Tickets
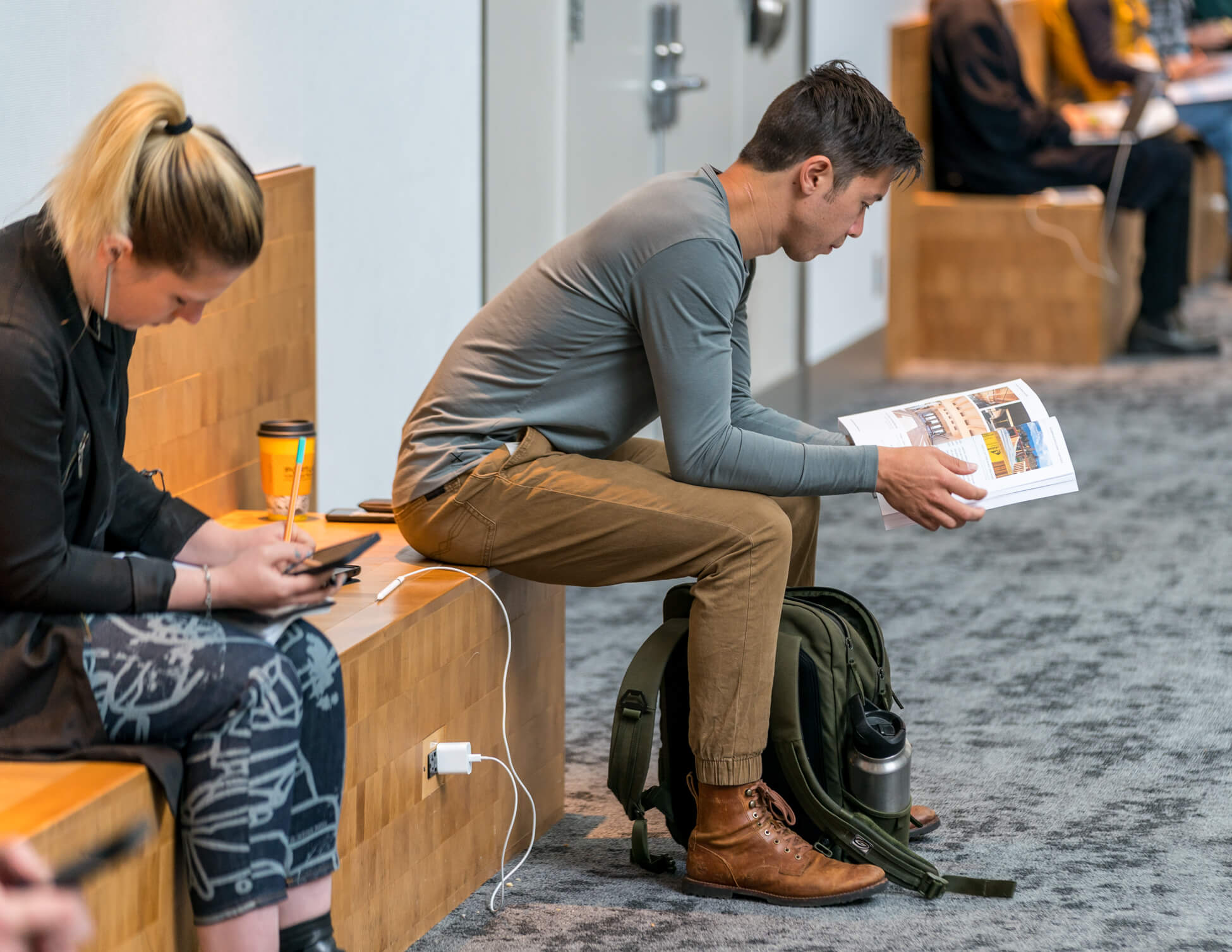 Read Case Studies
Read Case Studies
 Download Past Reports
Download Past Reports