Chemeketa Community College (2024)

THE BUILDING’S CENTRAL HUB
Source: FFA Architecture and Interiors Inc.; Credit: Christian Columbres
Project Owner: Chemeketa Community College
Project Location: 4000 Lancaster Drive NE, Salem, OR 97305
Completion Date: June 1, 2021
Architect/Designer: FFA Architecture and Interiors Inc.
Mass Timber Engineer/Manufacturer: Freres Lumber Co.
General Contractor: Swinerton
Structural Engineer: KPFF
Mechanical, Electrical, and Plumbing: PAE
Other Contractors: Lango Hansen (Landscape); Westech Engineering (Civil); Luma (Lighting Design)
THE CHEMEKETA AGRICULTURE & Horticulture Complex serves as a hub to expand classes and facilities to better meet the training needs of farms and nurseries in the region.
Chemeketa Community College, near Salem, Oregon, decided to expand its Agriculture & Horticulture Complex to better meet the need for trained workers at farms and nurseries in the Willamette Valley region.
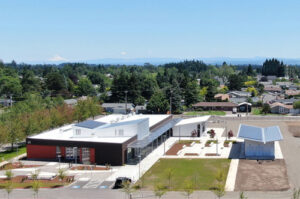
EARLY AERIAL SHOT SHOWS THE AGRICULTURE & HORTICULTURE COMPLEX WITH THE MAIN ACADEMIC BUILDING ON THE LEFT.
Source: Swinerton; Credit: Swinerton
FFA Architecture and Interiors Inc. led the design team in close collaboration with Lango Hansen Landscape Architects; the college; and its partners from educational extension programs, local businesses, and community outreach groups. The result is the new Net-Zero Energy Agricultural Complex.
The college’s agriculture and horticulture studies program serves the larger community and supports the agricultural sector, from corporations to migrant farm workers. The complex was also designed to be a community resource for indoor and outdoor gatherings when classes are not in session. It is used throughout the day and into the evening for meetings, banquets, and lectures for community groups, and it hosts a thriving weekend outdoor farmers market.
The large central space in the main academic building—called The Hub—was designed to maximize flexibility. It can be opened up to adjacent classrooms with movable partition walls and to the surrounding outdoor spaces with large, roll-up glass doors, allowing for a variety of configurations and uses. The superstructure is made of mass timber, including Mass Plywood Panels (MPP) for the roof. They double as the finished ceiling, supported by exposed glulam columns and beams, creating a warm indoor-outdoor learning environment.
STRUCTURE
The design team and contractor refined the structural system using a 2-inch MPP roof deck that spans 10-foot structural bays and a 5-inch-high bay roof with 40-foot-long MPP that also bridge 20-foot bays and 10-foot cantilevers at each end. The need for multiple sets of glulam columns and beams was reduced by using the cantilever capacity of the MPP in multiple locations throughout the main classroom building and outbuildings.
CELEBRATING WOOD
The use of wood provided numerous benefits to both the design and construction—from community building to cost savings to direct educational benefits. The school celebrated and honored its curriculum while creating a connection between the facility and locally harvested Oregon products.
STRENGTHENING COMMUNITY
With multiple custom furniture elements created using off-cuts from the MPP, not only was construction landfill waste minimized, but community connections were deepened. The college collaborates with Oregon Corrections Enterprises (OCE) to offer educational opportunities to incarcerated people. The OCE carpentry shop fabricated all the custom wood furniture components while providing training and reinforcing both parties’ educational missions.
The finished furniture also provides cues to the major building components, allowing occupants a direct visual connection to the story of the structure.
Download PDF
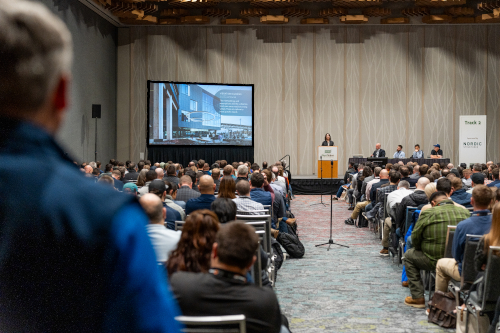 View the Agenda
View the Agenda
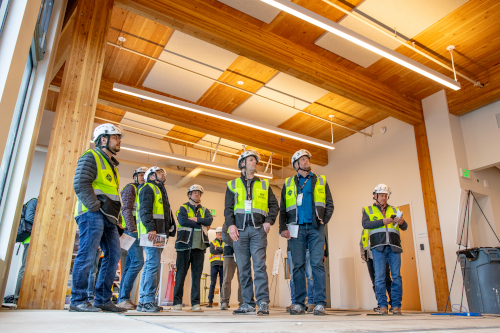 Book a Building Tour
Book a Building Tour
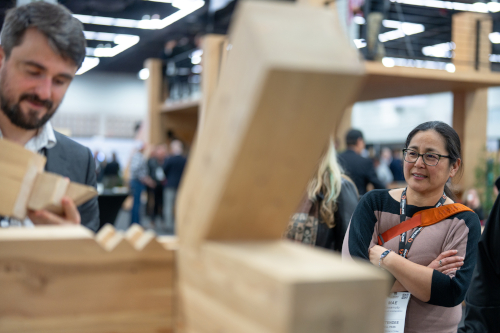 Book Your Exhibit Space
Book Your Exhibit Space
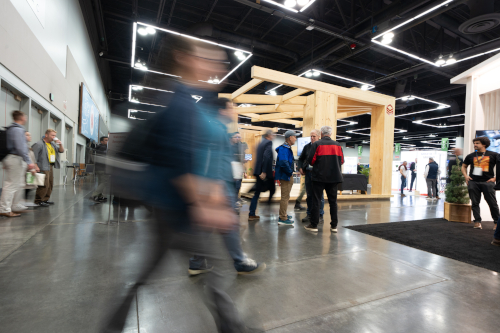 Explore the Exhibit Hall
Explore the Exhibit Hall
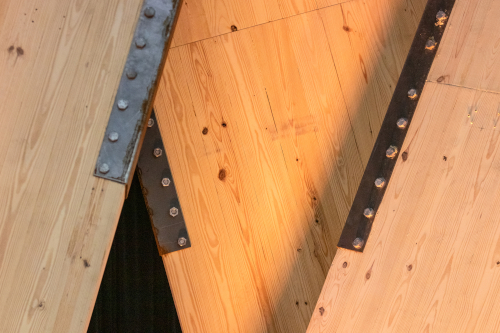 Become a Sponsor
Become a Sponsor
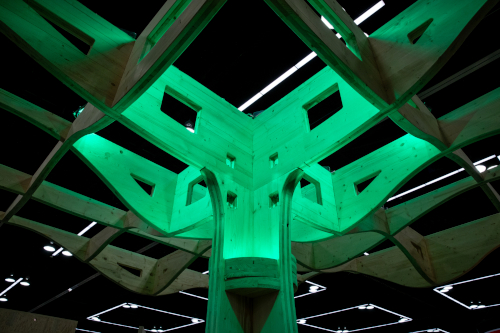 View Sponsors & Partners
View Sponsors & Partners
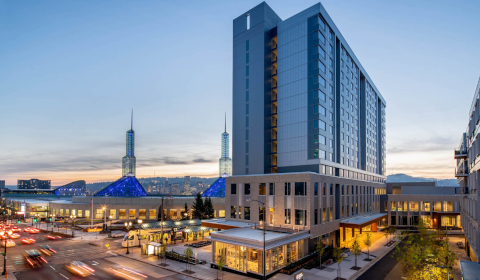 Reserve Hotel Rooms
Reserve Hotel Rooms
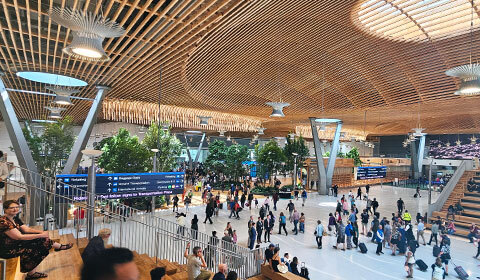 Discounted Plane Tickets
Discounted Plane Tickets
 Read Case Studies
Read Case Studies
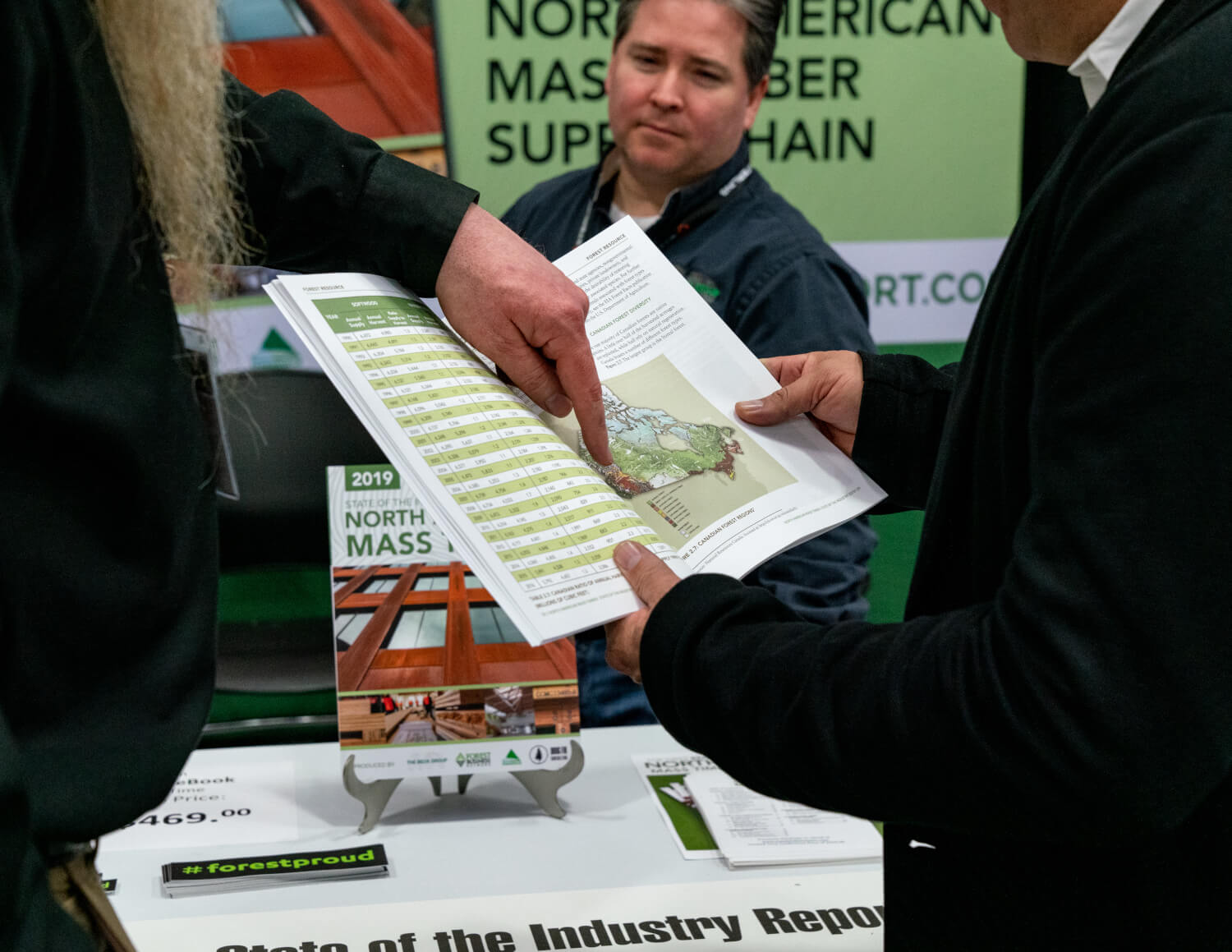 Download Past Reports
Download Past Reports