Groton Hill Music Center (2024)
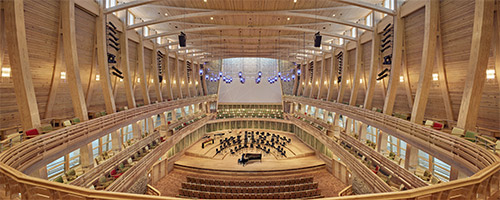
CAPTURING THE ESSENCE OF THE CONCERT HALL: ‘TUNING FORK’ COLUMNS HARMONIZING WITH HYBRID TRUSSES AND A CONVEX TIMBER DECKING CEILING DESIGN
Source: Architect: Epstein Joslin + Picardy Architects, Inc.
Credit: Photo courtesy of Robert Benson Photography
Project Owner: Groton Hill Music Center
Project Location: 122 Old Ayer Rd, Groton, MA 01450
Completion Date: December 3, 2022
Architect/Designer: Epstein Joslin + Picardy Architects
Structural Engineer: Odeh Engineers
General Contractor: Goguen Construction
Mechanical, Electrical and Plumbing: BR+A Consulting Engineers
Mass Timber Engineer/Manufacturer: Unalam
Other Contractors: Threshold Acoustics with Lkacoustics Design Studio In Concept Design (Acoustic/AV Consultant), Theatre Consultants Collaborative (Theater Consultant)
GROTON HILL MUSIC Center in eastern Massachusetts seamlessly integrates structural engineering and mass timber elements in a 126,000-squarefoot music education and performance facility. The not-for-profit organization was founded in 1985 to create a world-class venue that blends acoustics, structure, and aesthetics in a rural setting. From the early design stages on, the project’s distinctive feature is its commitment to exposed mass timber. Unlike conventional structures that isolate the performance space from the acoustic, Groton Hill Music Center aims to let concertgoers “listen to the structure.” The architect’s vision, expressed in early concept design sketches, sought to use mass timber to unite acoustics, structure, and finishes, creating a building that resonates with its surroundings.
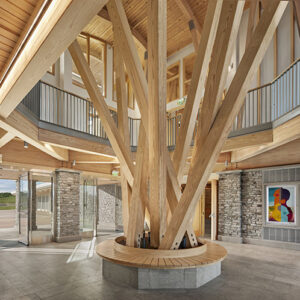
EIGHT STRUCTURAL ‘BRANCHES’ SPRING FROM THE LOBBY TO SUPPORT THE ORCHARD ROOF ABOVE.
Source: Architect: Epstein Joslin + Picardy Architects, Inc.
Credit: Photo courtesy of Robert Benson Photography
Inspired by the local landscape, Epstein Joslin + Picardy Architects envisioned abstract timber frames resembling barns and orchards. Mass timber, chosen for its warmth, ambiance, and sustainability, became the focal point. Collaborating with structural engineers, acoustic consultants, timber fabricators, and builders, the team engineered abstract forms to meet acoustic, aesthetic, and functional goals.
The superstructure, a hybrid of curved and straight lines supported by steel and glulam framing, includes repeatable elements like “tree” and “tuning fork” columns. Southern Yellow Pine (SYP), selected for its structural and aesthetic qualities, was used in collaboration with fabricator Unalam. Odeh Engineers played a crucial role in designing the entire superstructure, including the connections detailed to meet architectural and acoustic requirements.
To ensure lateral stability, cast-in-place concrete shear walls and reinforced shotcrete shear walls were employed, serving as integral components of the acoustic strategy. The use of mass timber challenged conventional approaches, offering a modern solution that balances amplified and orchestral sound while taking into account embodied carbon concerns.
The acoustical analysis involved large- and smallscale studies using ODEON software for room shaping and MATLAB for diffusion evaluations. Departing from the traditional rectangular concert hall shape, the design embraces curvature, creating an intimate environment. The team navigated acoustical challenges, using the curvature to avoid the pitfalls of acoustic focusing.
Despite a reduction in mass compared to traditional concert halls, the structural design compensated through the laminated curved columns’ inherent stiffness and the strategic use of shotcrete. The result is a set of acoustically versatile rooms that cater to various musical genres.
Groton Hill Music Center’s success is evident in the positive responses from audiences and performers. The impact extends beyond architectural prowess to thriving music school enrollments and full houses.
In the serene Nashoba Valley countryside, Groton Hill Music Center stands as a testament to mass timber’s viability in performance spaces. It showcases explorations in material efficiency and alternative forms. It is also a wooden symphony, both seen and heard, enfolding audiences in a structural masterpiece at the intersection of engineering, aesthetics, and acoustics.
Download PDF
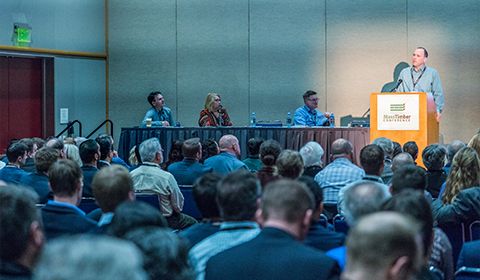 View the Agenda
View the Agenda
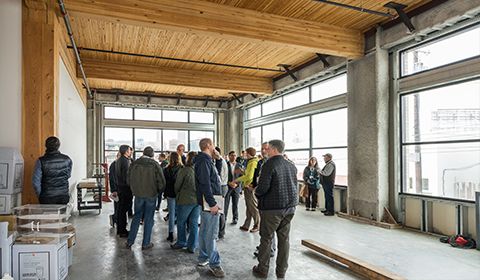 Book a Building Tour
Book a Building Tour
 Book Your Exhibit Space
Book Your Exhibit Space
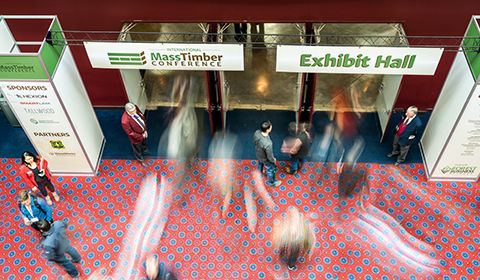 Explore the Exhibit Hall
Explore the Exhibit Hall
 Become a Sponsor Today
Become a Sponsor Today
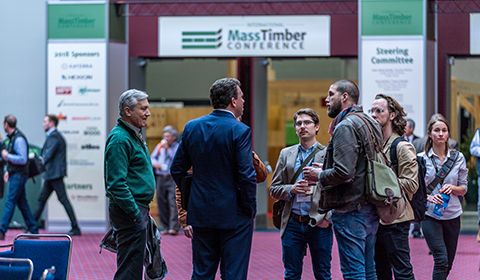 View Sponsors & Partners
View Sponsors & Partners
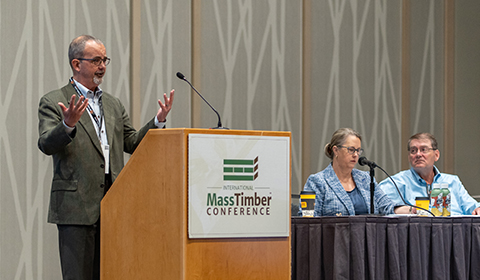 Call for Content
Call for Content
 Purchase Report
Purchase Report