Julia West House (2025)
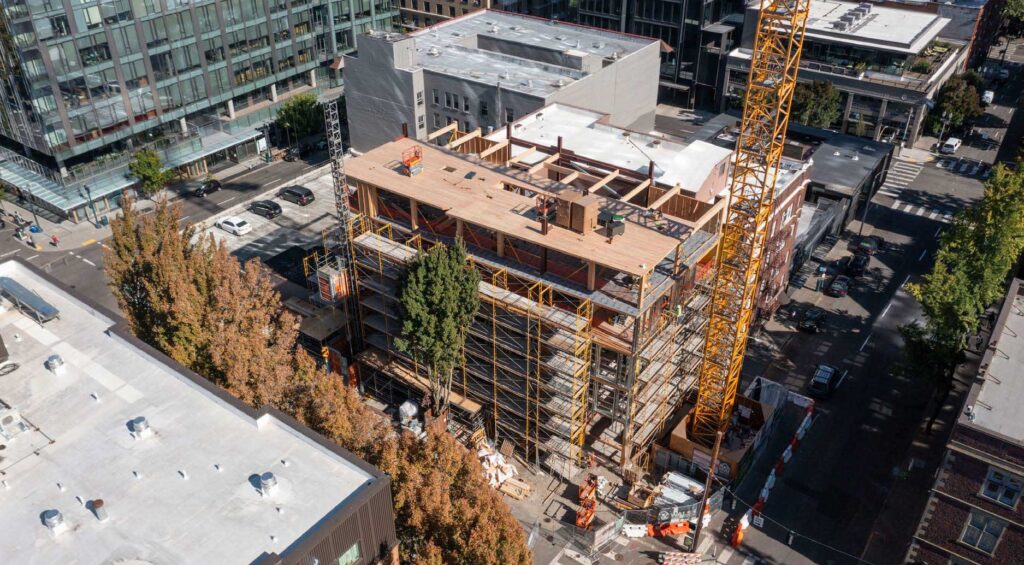
CONSTRUCTION IS UNDERWAY AT JULIA WEST HOUSE IN PORTLAND, OREGON
Source: Walsh Construction Co.
Project Owner: Community Development Partners
Project Location: 580 SW 13th Ave., Portland, OR 97205
Completion Date: August 25, 2025
Architect/Designer: Holst Architecture
Mass Timber Engineer/Manufacturer: Kalesnikoff
General Contractor: Walsh Construction Co.
Structural Engineer: KPFF
Mechanical, Electrical, and Plumbing: PAE
Other Contractors: Carpentry Plus Inc. (Mass Timber Supply and Install), Vega (Civil Engineer), Understory (Landscape)
JULIA WEST HOUSE, a permanent supportive housing development designed for aging adults experiencing houselessness, is a compelling example of how mass timber can be a viable option for affordable housing while delivering sustainable and beautiful residences. Located on an eighth of a block in downtown Portland, the 5,000-squarefoot site was underutilized as an abandoned low-rise structure with surface parking. Close to health-care services, amenities, and public transportation, the new 12-story, 56,000-square-foot high-rise provides vital connections to the neighborhood as well as in-house services.
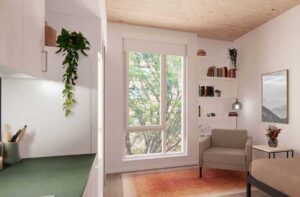
A STUDIO UNIT RENDERING HIGHLIGHTS THE EXPOSED CLT CEILINGS
Source: Holst Architecture
Early consideration of mass timber was a key driver of the project’s success. Cost comparisons from Walsh Construction Co. during schematic design indicated a 2 percent premium for type IV-B Cross-Laminated Timber (CLT) with glulam post and beam compared to an all-concrete building. The associated 14-week schedule savings, however, made mass timber a compelling option due to lower soft costs. Urban site constraints also influenced the feasibility of mass timber, given the proximity of adjacent streets and other structures. KPFF’s Life Cycle Analysis (LCA) of structural system options further supported the use of mass timber, revealing a favorable carbon footprint when compared to conventional building systems. With overall benefits outweighing added cost, Community Development Partners proceeded with CLT, motivating the team to assess code and jurisdictional requirements as one of the first examples of Type IV-B all-wood construction in the US.
Capitalizing on Oregon’s early adoption of 2024 International Building Code (IBC) allowances, the design team took advantage of the inherent qualities of mass timber and prioritized the visibility of CLT in key areas that occupants will experience daily. Tall wood ceilings in living and sleeping areas create a sense of openness that belies the modest footprint. Common areas expose as much of the structure as possible while concealing mechanical, electrical, and plumbing (MEP) systems. Designing with mass timber for housing requires careful coordination of building systems to avoid conflicts. The structural team proved the efficacy of 2-way panel spans in corridors based on recent testing, simplifying mechanical routing into units without the complication of beams. Double beams cantilevering the building over the sidewalk also provide convenient locations to drop plumbing between units. Using CLT floors as the diaphragm avoided the need for structural concrete above grade, and sizing wood members to maximize char decreased the overall quantity of gypsum board required for fire resistance.
Designing within the new Type IV-B code required collaboration with building officials early in the project to align interpretation of requirements and ensure a smoother process through permitting. This became especially significant when detailing the 2-hour-rated exposed wood connections and intersections of mass timber with the steel brace frame lateral system. Prescriptive code requirements, paired with existing fire tests and FPE support, helped prove the design’s adequate performance to code officials, hopefully easing the way for future high-rise mass timber buildings.
This case study has not been fact-checked, but it has been edited for length, clarity, grammar, and style.
Download PDF
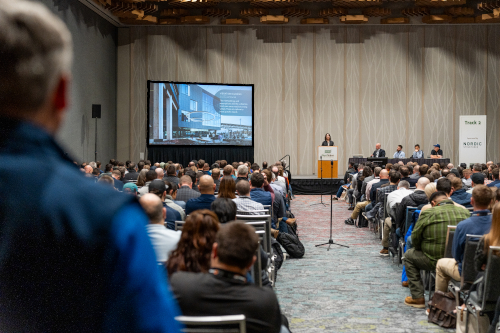 View the Agenda
View the Agenda
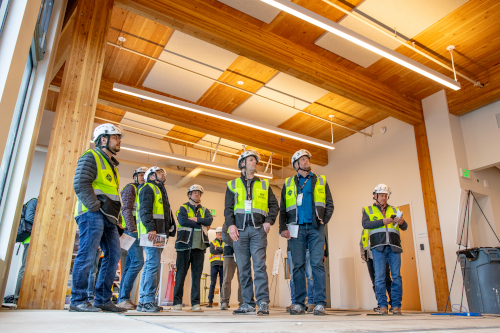 Book a Building Tour
Book a Building Tour
 Book Your Exhibit Space
Book Your Exhibit Space
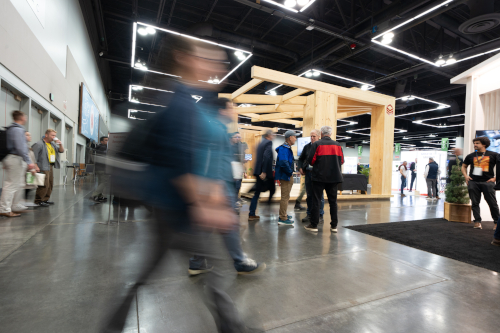 Explore the Exhibit Hall
Explore the Exhibit Hall
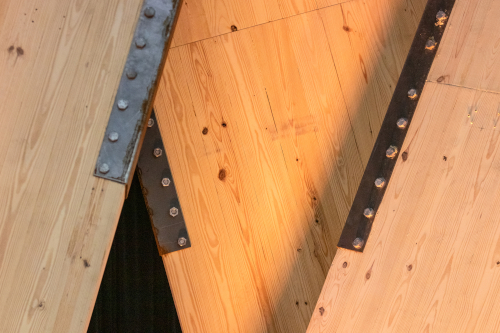 Become a Sponsor
Become a Sponsor
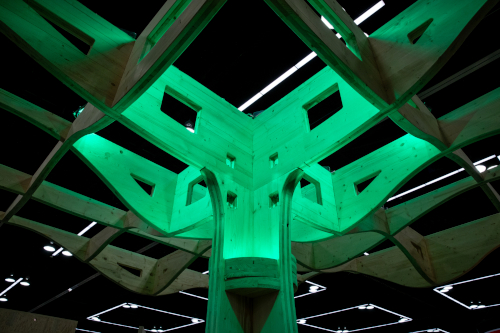 View Sponsors & Partners
View Sponsors & Partners
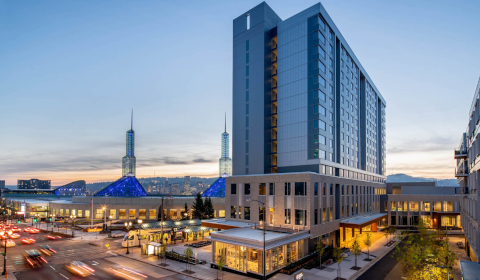 Reserve Hotel Rooms
Reserve Hotel Rooms
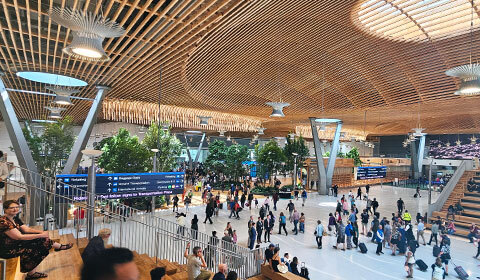 Discounted Plane Tickets
Discounted Plane Tickets
 Read Case Studies
Read Case Studies
 Download Past Reports
Download Past Reports