Northlake Commons (2025)
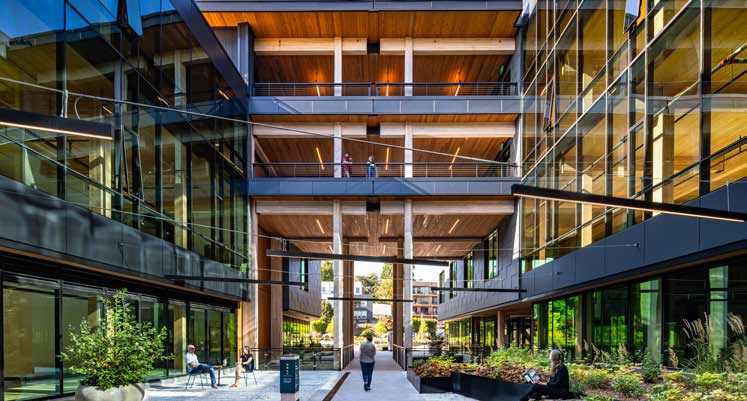
NORTHLAKE COMMONS EXEMPLIFIES THE EVOLUTION OF HEALTHY, RESTORATIVE MIXED-USE OFFICE DESIGN
Source: Weber Thompson; Credit: Built Work Photography
Project Name: Northlake Commons
Project Owner: Hess Callahan Grey Group, Spear Street Capital, The Dunn Lumber Company
Project Location: 3800 Latona Ave. NE, Seattle, WA 98105
Completion Date: January 29, 2024
Architect/Designer: Weber Thompson
Mass Timber Engineer/Manufacturer: Timberlab and Kalesnikoff
General Contractor: Swinerton Builders Inc.
Structural Engineer: DCI
Mechanical, Electrical, and Plumbing: Glumac
Other Contractors: Weber Thompson (Landscape Architect)
NORTHLAKE COMMONS EXEMPLIFIES the evolution of healthy, restorative mixed-use office design. At 275,000 gross square feet (GSF), it’s one of the largest mass timber lab-ready office buildings in the country with an ambitious program of:
• 163,000 square feet of office/laboratory
• 21,000 square feet of warehouse
• 3,200 square feet of Dunn Lumber retail showroom
• 8,600 square feet of retail and restaurants
• 64,500 square feet of outdoor space
• 165 parking stalls
• 200 bicycle stalls
• A stormwater treatment facility
The project transforms an underused industrial site near Seattle’s Lake Union with a design that intersects at 3 core values: health, beauty, and performance, manifested through biophilic design principles.
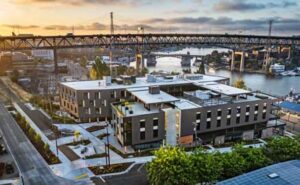
AS AN AMBITIOUS FULL-BLOCK PROJECT, NORTHLAKE COMMONS ENCOMPASSES PEDESTRIAN AND BIKE TRAIL CONNECTIONS, A STORMWATER TREATMENT FACILITY, AND A PUBLIC PLAZA AS A NEIGHBORHOOD DESTINATION AND GATHERING POINT
Source: Weber Thompson
Credit: Built Work Photography
HEALTH
A post-COVID resurgence of daily commutes downtown weighs heavily on many workers. Addressing the need for healthy work environments and services closer to urban neighborhoods, Northlake Commons stands at the edge of a residential area along Lake Union. Stitching into the urban fabric, a new pathway branches off the 27-mile Burke-Gilman Trail, welcoming building users and the public to the site. A meandering walkway through a public plaza culminates in a lake overlook and a feature staircase, completing a through-block connection. With outdoor spaces on every floor that foster visual or physical connections to nature and community, human well-being is central to the development.
Integrating designs that benefit the health of the urban ecosystem, Northlake Commons includes a regional stormwater biofiltration system that cleans 2.6 million gallons of polluted neighborhood runoff before it reaches Lake Union. Landscaped with native plantings that provide habitat for birds, bees, and pollinators, a swale naturally filters out harmful chemicals that would endanger migrating salmon populations and other marine life.
BEAUTY
Embodying the experience of being deep within a Pacific Northwest forest, the biophilic design concept expresses the distinct layers of a forest’s floor, understory, and canopy. Each layer is conceptually represented, from a sunken garden below the public plaza to the towering treelike columns that support a canopy of outdoor workspaces. Every level opens to verdant plantings, wood-grain patterns, or views of Lake Union.
Northlake Commons’ materiality honors the 100- year family legacy of the Dunn Lumber Company operating on-site. The building’s form takes inspiration from mortise and tenon joinery used in furniture and boat building to create strong connections. With spruce, pine, fir (SPF) Cross-Laminated Timber (CLT) panels, and Douglas-fir glulam beams and columns, the senses can engage with the visual, olfactory, and tactile qualities of wood.
PERFORMANCE
Leadership in Energy and Environmental Design (LEED) Platinum certified, Northlake Commons is a case study in carbon-conscious design, illustrated through its efficient use of mass timber, a slower-cure concrete mix, and a steel Buckling Restrained Braced (BRB) frame lateral system. Together, these strategies reduce embodied carbon by 23 percent compared with a similar concrete- only building. The project also achieved 27 percent energy savings over a LEED baseline.
This case study has not been fact-checked, but it has been edited for length, clarity, grammar, and style.
Download PDF
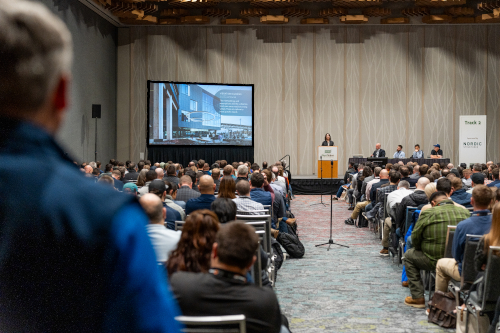 View the Agenda
View the Agenda
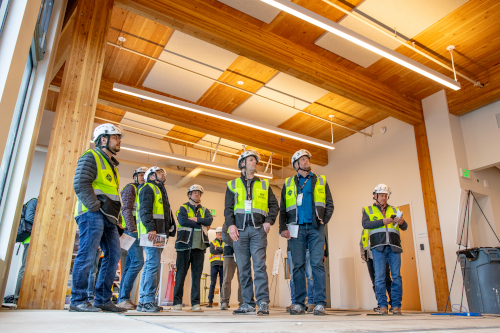 Book a Building Tour
Book a Building Tour
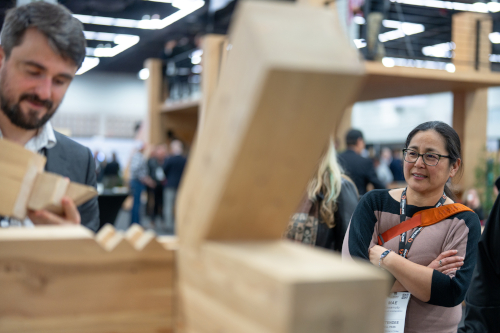 Book Your Exhibit Space
Book Your Exhibit Space
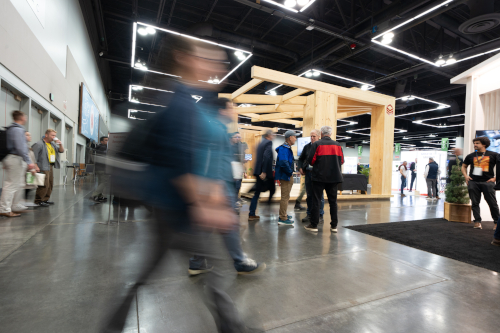 Explore the Exhibit Hall
Explore the Exhibit Hall
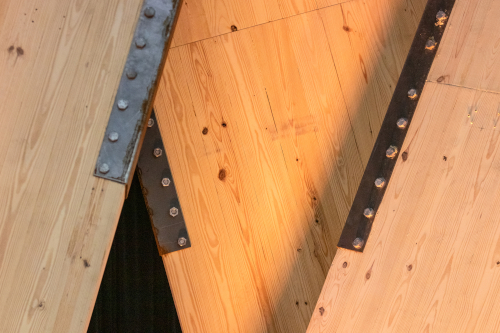 Become a Sponsor
Become a Sponsor
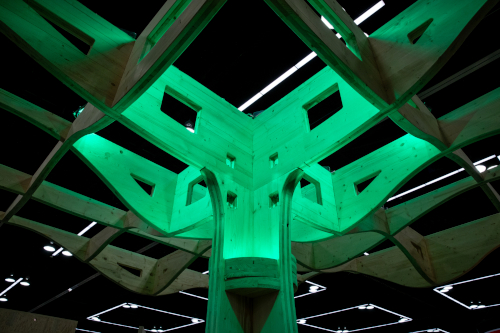 View Sponsors & Partners
View Sponsors & Partners
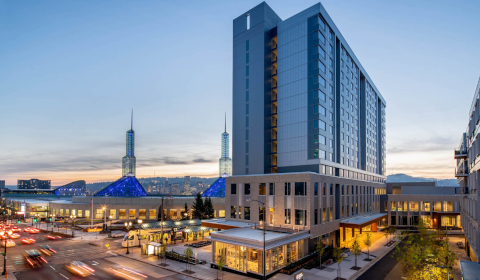 Reserve Hotel Rooms
Reserve Hotel Rooms
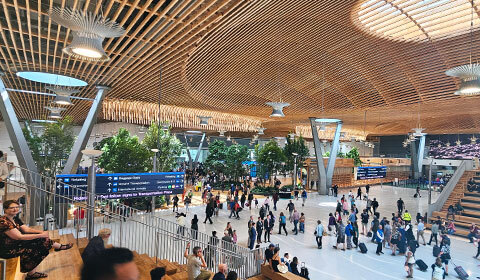 Discounted Plane Tickets
Discounted Plane Tickets
 Read Case Studies
Read Case Studies
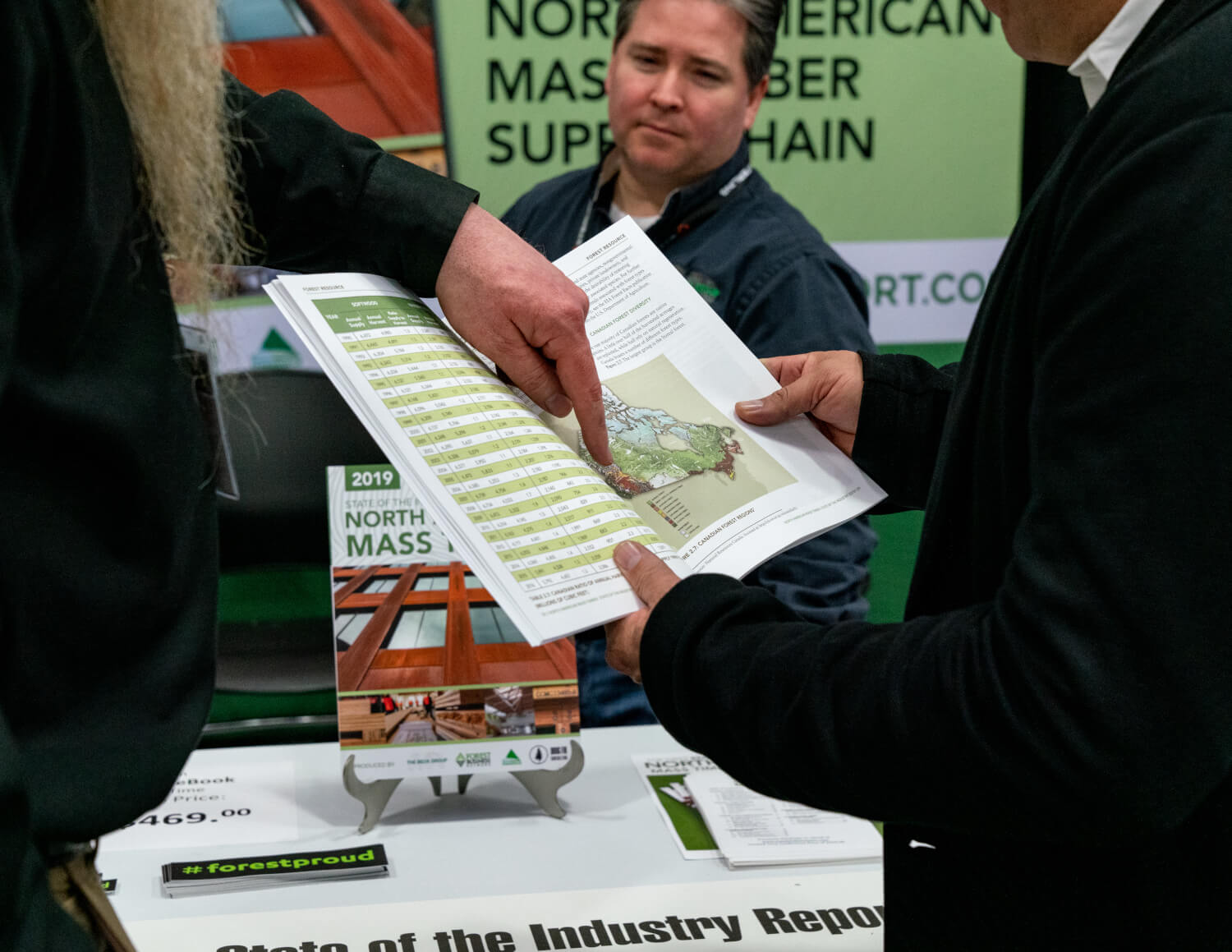 Download Past Reports
Download Past Reports