Redmond Senior and Community Center (2025)
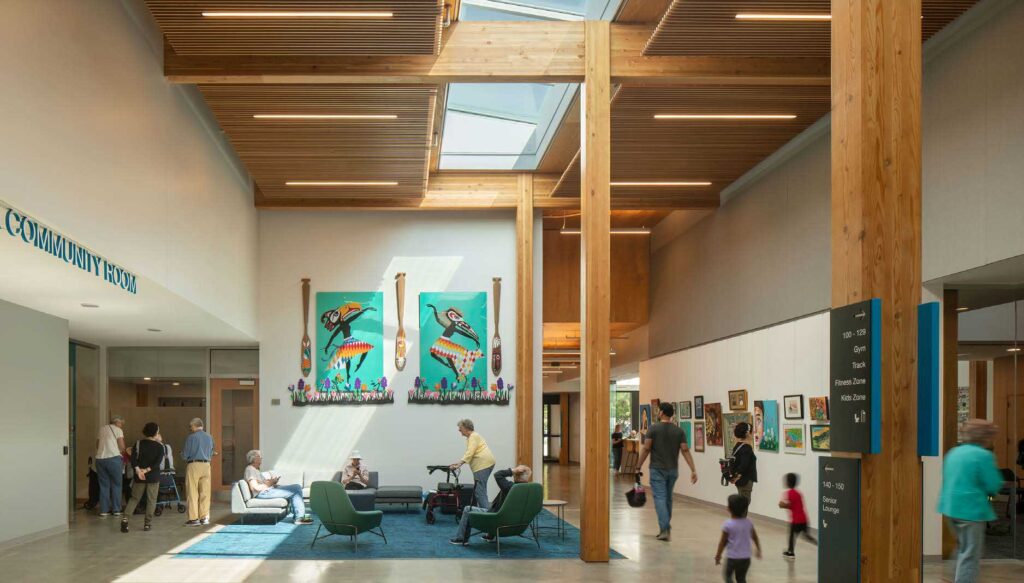
THE EXPOSED GLULAM STRUCTURE AND ARTWORK BRING VIBRANCY TO THE COMMUNITY GATHERING SPACES
Source: Opsis Architecture; Credit: Lara Swimmer/Esto
Project Owner: City of Redmond
Project Location: 8703 160th Ave. NE, Redmond, WA 98052
Completion Date: May 1, 2024
Architect/Designer: Opsis Architecture (Architect of Record), Johnston Architects (Associate Architect)
Mass Timber Engineer/Manufacturer: Carpentry Plus (Mass Timber Contractor), Freres Lumber (MPP Provider)
General Contractor: Absher Construction
Structural Engineer: Lund Opsahl LLC
Mechanical, Electrical, and Plumbing: PAE Consulting Engineers
THE REDMOND SENIOR and Community Center is a 52,000-square-foot civic landmark designed to enhance the well-being of Redmond’s diverse population, particularly seniors. Situated on the Redmond Municipal Campus, the center weaves together urban and natural environments, extending the Civic Commons and connecting to the Sammamish River Trail. Shaped by extensive public input, the project exemplifies sustainability and inclusivity, focusing on accessibility, environmental responsibility, and occupant well-being. Exposed glulam framing and Mass Plywood Panels (MPP) serve as both structural and aesthetic elements, embodying biophilic design principles to create a warm, inviting environment. The center aims to bring residents together, fostering cross-generational interaction and promoting health and wellness.
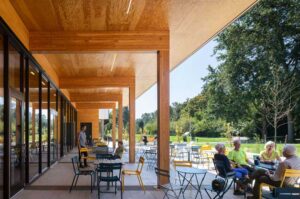
THE DINING AND EVENTS TERRACE IS AMONG THE SPACES DESIGNED TO PROMOTE HEALTH AND WELLNESS
Source: Opsis Architecture; Credit: Lara Swimmer/Esto
A PATH TOWARD A CARBON NEUTRAL FUTURE
The mass timber structure establishes a precedent for future sustainable development while demonstrating the city’s commitment to achieving carbon neutrality by 2030. The use of climate-resilient wood led to a 24 percent reduction in embodied carbon and the storage of 977 metric tons of carbon dioxide. This is equivalent to taking 286 cars off the road annually or powering 143 homes for a year.
In addition, the all-electric center is designed to achieve a projected 56.2 percent energy-cost savings. The expansive rooftop photovoltaic array generates renewable energy, significantly reducing the building’s carbon footprint. Designed for grid optimization and long-term energy efficiency, the building serves as a model for sustainable design while prioritizing the health and well-being of the community.
WOOD SOURCING TRANSPARENCY
The center earned the first-ever US Green Building Council Leadership in Energy and Environmental Design (LEED) Innovation Credit for climate-resilient wood. In collaboration with the construction team and wood adviser Sustainable Northwest, the project team fully disclosed the forests where the MPP was sourced, demonstrating that these forests are managed to enhance climate resilience. Climate-resilient wood is traceable back to its landowners and focuses on intentional forest stewardship to achieve ecological outcomes, such as enhancing biodiversity, reducing wildfire risks, storing more carbon, and promoting mixed-age stands.
For the community center, 26,250 cubic feet of MPP were traced back to sustainably managed Bureau of Land Management forests near Carlton, Oregon, in the Willamette Valley. Wood traceability at this level is often unknown or difficult to confirm. The project recognized ecological forest stewardship beyond existing wood certifications and brought forward a pathway for climate-resilient wood tracking that had not been incorporated into any green building certification system.
HYBRID STRUCTURE
Although the building is predominantly mass timber, the cantilevered walk/jog track required a hybrid solution. The project team optimized long-span mass timber elements, integrating them harmoniously with steel framing and concrete shear walls. The exposed structure creates a warm, expressive framework that seamlessly blends social, recreational, and cultural spaces into a light-filled design, uplifting Redmond’s community and its vision for a carbon-neutral future.
This case study has not been fact-checked, but it has been edited for length, clarity, grammar, and style.
Download PDF
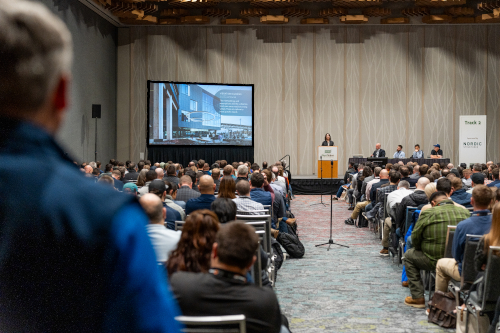 View the Agenda
View the Agenda
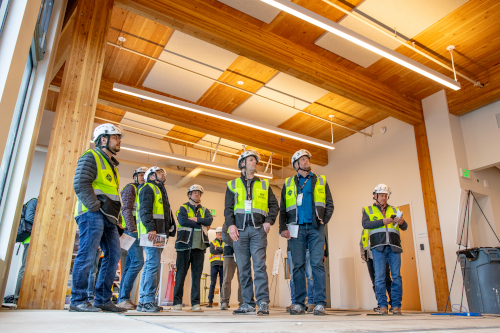 Book a Building Tour
Book a Building Tour
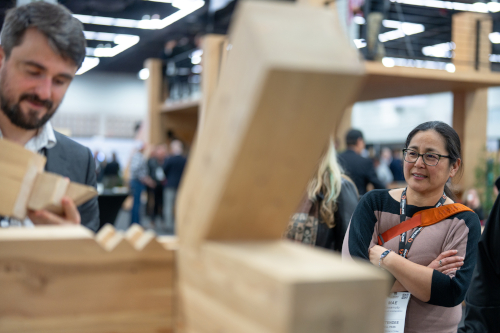 Book Your Exhibit Space
Book Your Exhibit Space
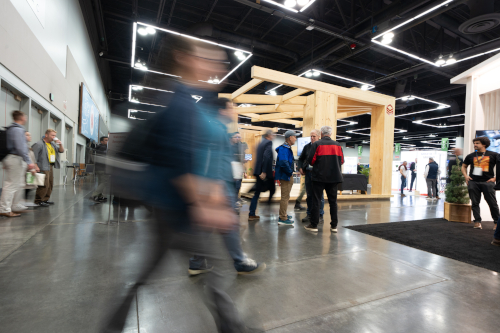 Explore the Exhibit Hall
Explore the Exhibit Hall
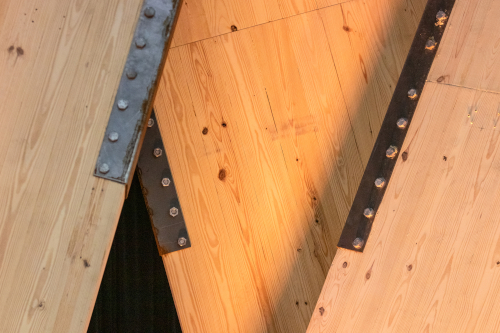 Become a Sponsor
Become a Sponsor
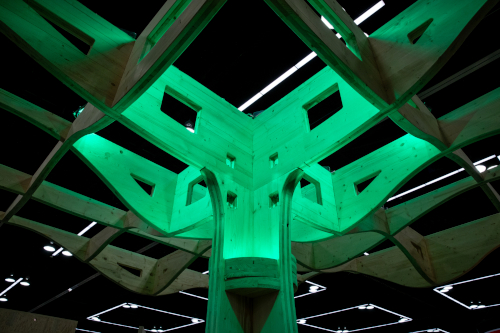 View Sponsors & Partners
View Sponsors & Partners
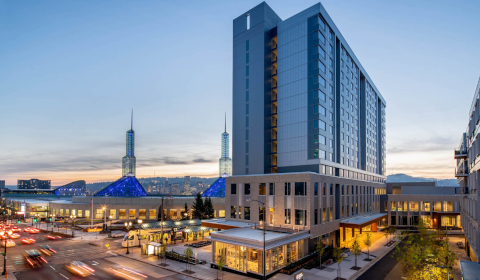 Reserve Hotel Rooms
Reserve Hotel Rooms
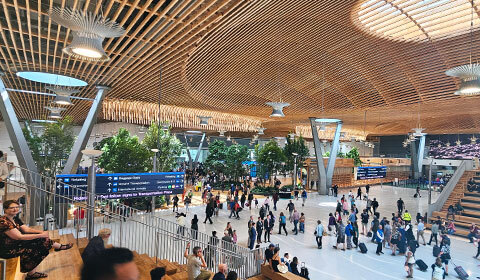 Discounted Plane Tickets
Discounted Plane Tickets
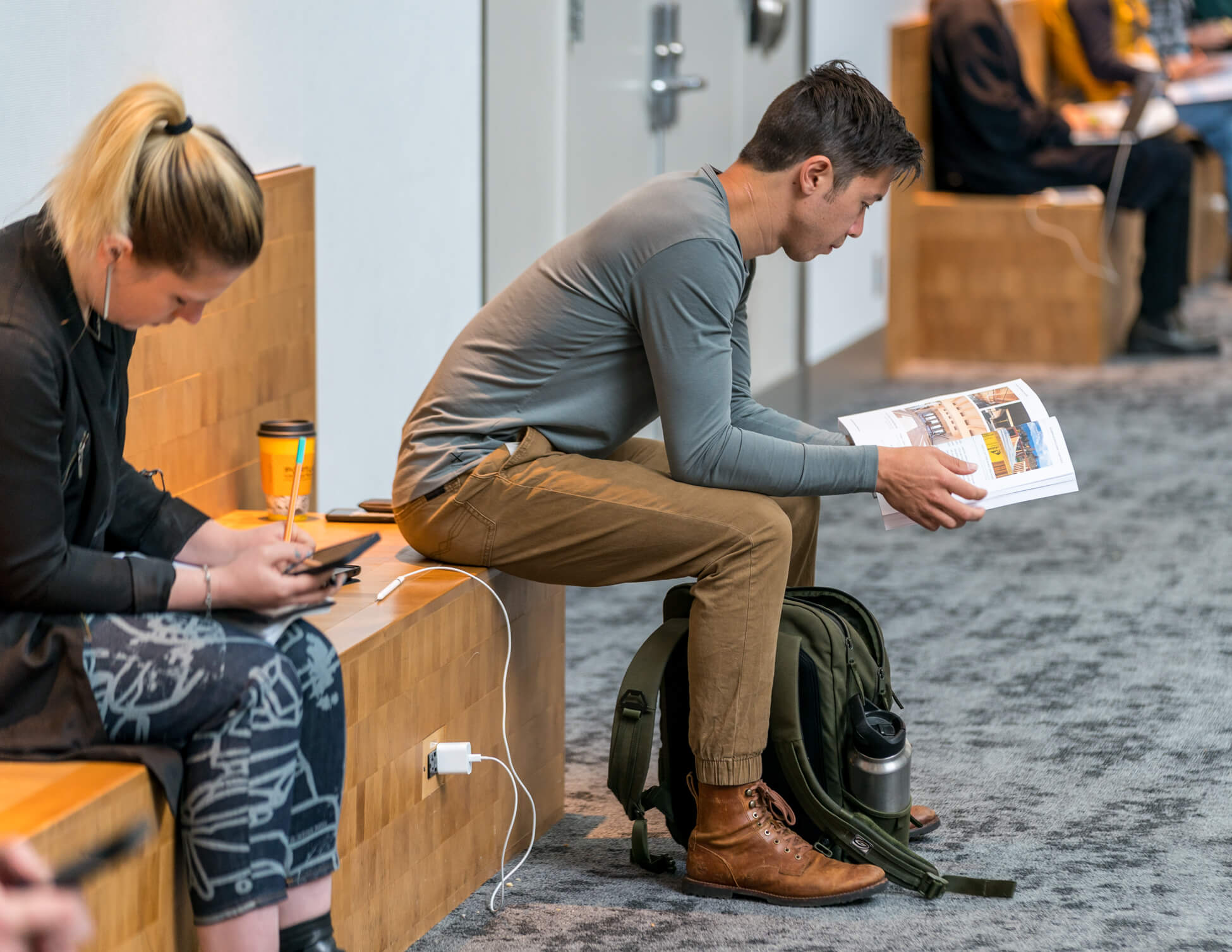 Read Case Studies
Read Case Studies
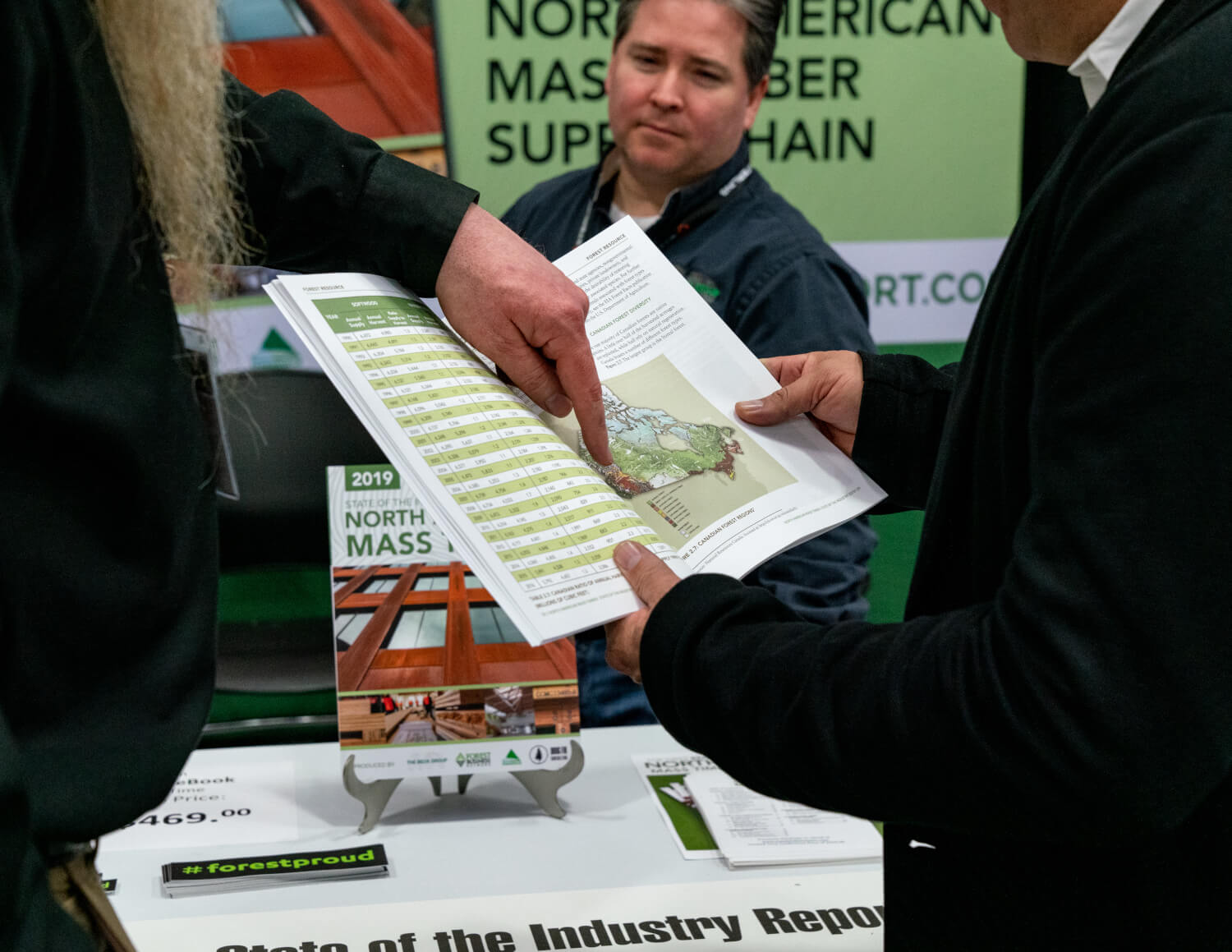 Download Past Reports
Download Past Reports