Southwest Library DC (2025)
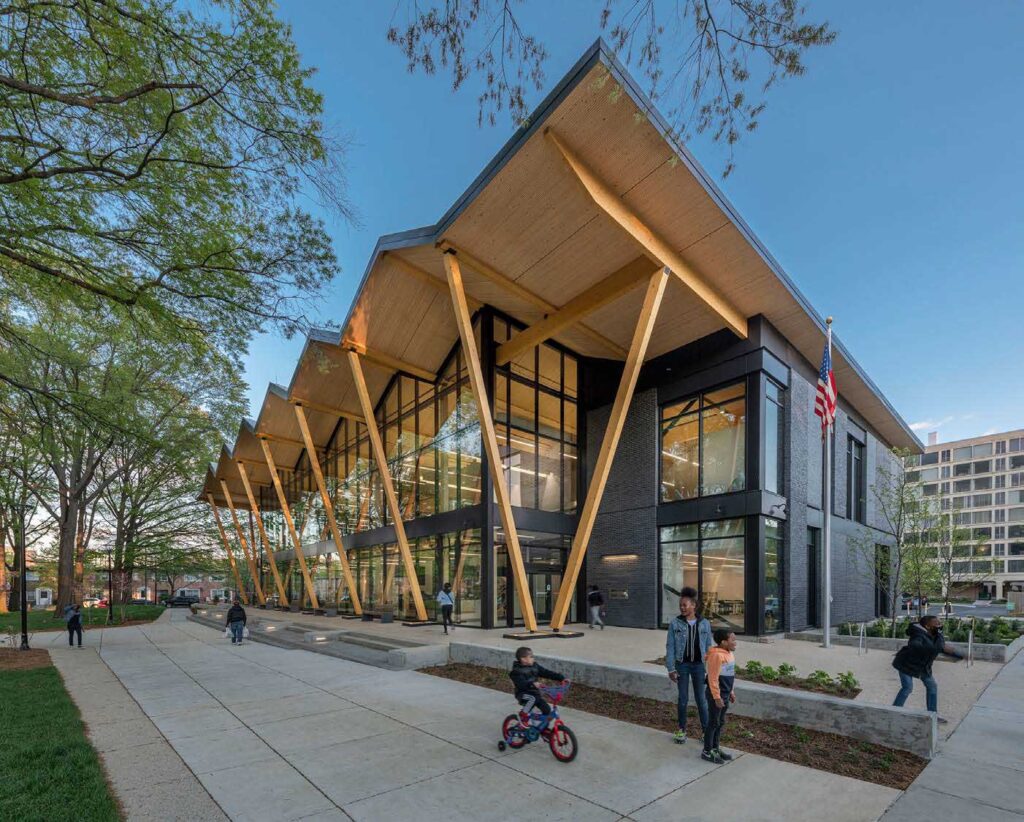
THE V-SHAPED WOODEN COLUMNS ADD TO THE QUIET ELEGANCE OF THE SOUTHWEST LIBRARY
Source: Perkins&Will; Credit: Jim Steinkamp Photography
Project Owner: DC Public Library
Project Location: 900 Wesley Place, Washington, DC, 20037
Completion Date: May 11, 2022
Architect/Designer: Perkins&Will
Mass Timber Engineer/Manufacturer: StructureCraft
General Contractor: Turner Construction
Structural Engineer: StructureCraft
Mechanical, Electrical, and Plumbing: Interface Engineering
THE DESIGN CONCEPT for the new Southwest Library is a “pavilion on the park.” It offers pathways that encourage the community to explore the library and embrace it as an intuitive part of their neighborhood experience.
The library incorporates biophilic design, promoting the user’s connection to nature and creating a calming and restorative feeling that promotes health and well-being. From a distance, the folded plate Dowel Laminated Timber (DLT) roof opens toward the park and invites the public to enter. The roof provides a compelling visual element evoking an open book and creates a sheltering canopy that is an extension of the trees outside of the building.
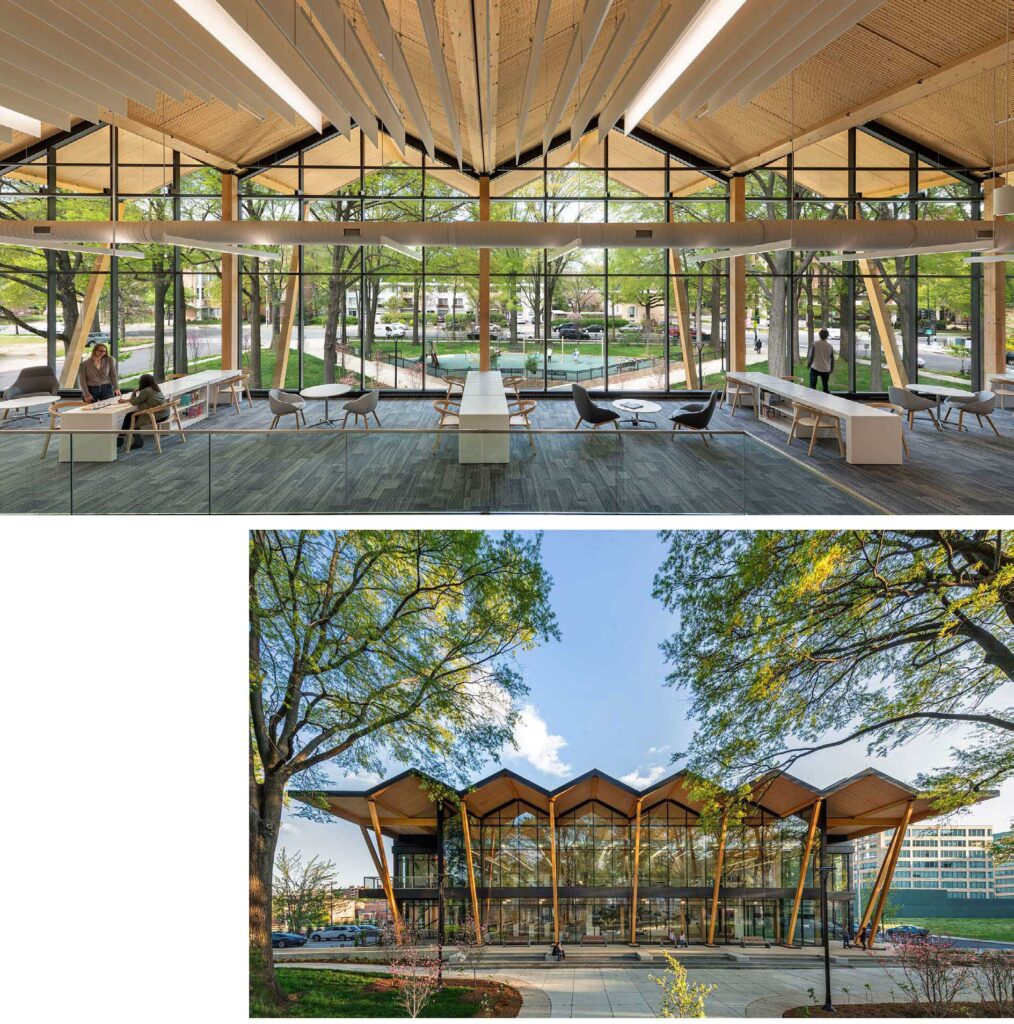
TOP — THE SOUTHWEST LIBRARY’S DESIGN PROMOTES PEOPLE’S CONNECTION TO NATURE
BOTTOM — THE DESIGN MAKES LIGHT A FEATURE OF THE SOUTHWEST LIBRARY’S READING ROOM
Source: Perkins&Will Credit: Jim Steinkamp Photography
The V-shaped wooden columns supporting the roof further enhance the warm welcome and the quiet elegance of the building. Inside, expansive windows offer sweeping views of nature and the beauty of the surrounding park while flooding the interior with natural light. More than 90 percent of the interior spaces have access to exterior views.
This case study has not been fact-checked, but it has been edited for length, clarity, grammar, and style.
Download PDF
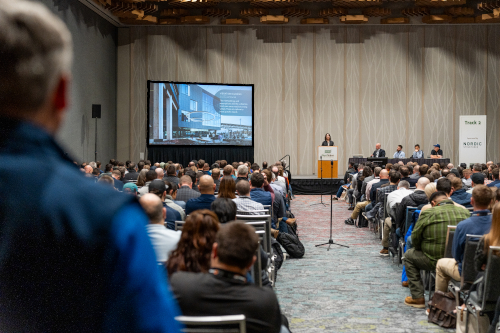 View the Agenda
View the Agenda
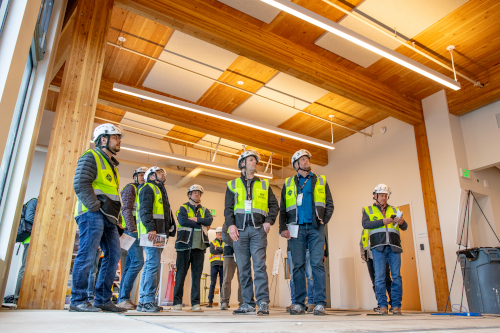 Book a Building Tour
Book a Building Tour
 Book Your Exhibit Space
Book Your Exhibit Space
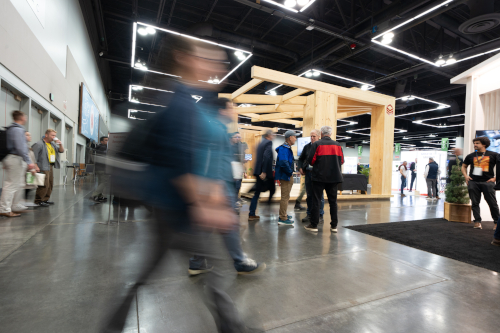 Explore the Exhibit Hall
Explore the Exhibit Hall
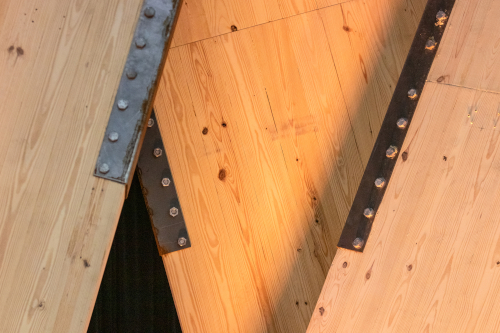 Become a Sponsor
Become a Sponsor
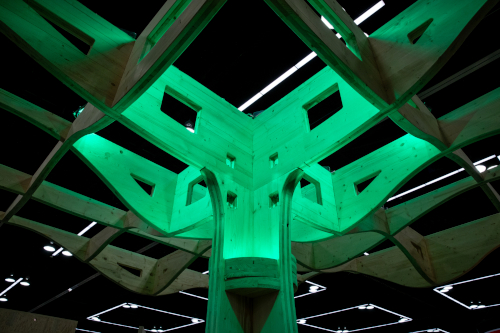 View Sponsors & Partners
View Sponsors & Partners
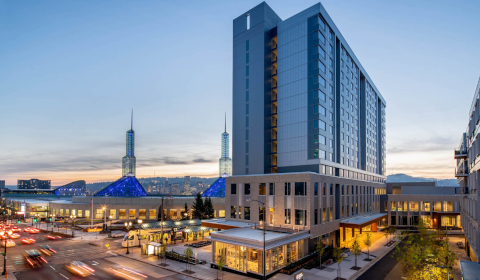 Reserve Hotel Rooms
Reserve Hotel Rooms
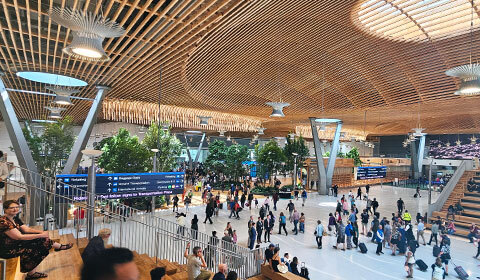 Discounted Plane Tickets
Discounted Plane Tickets
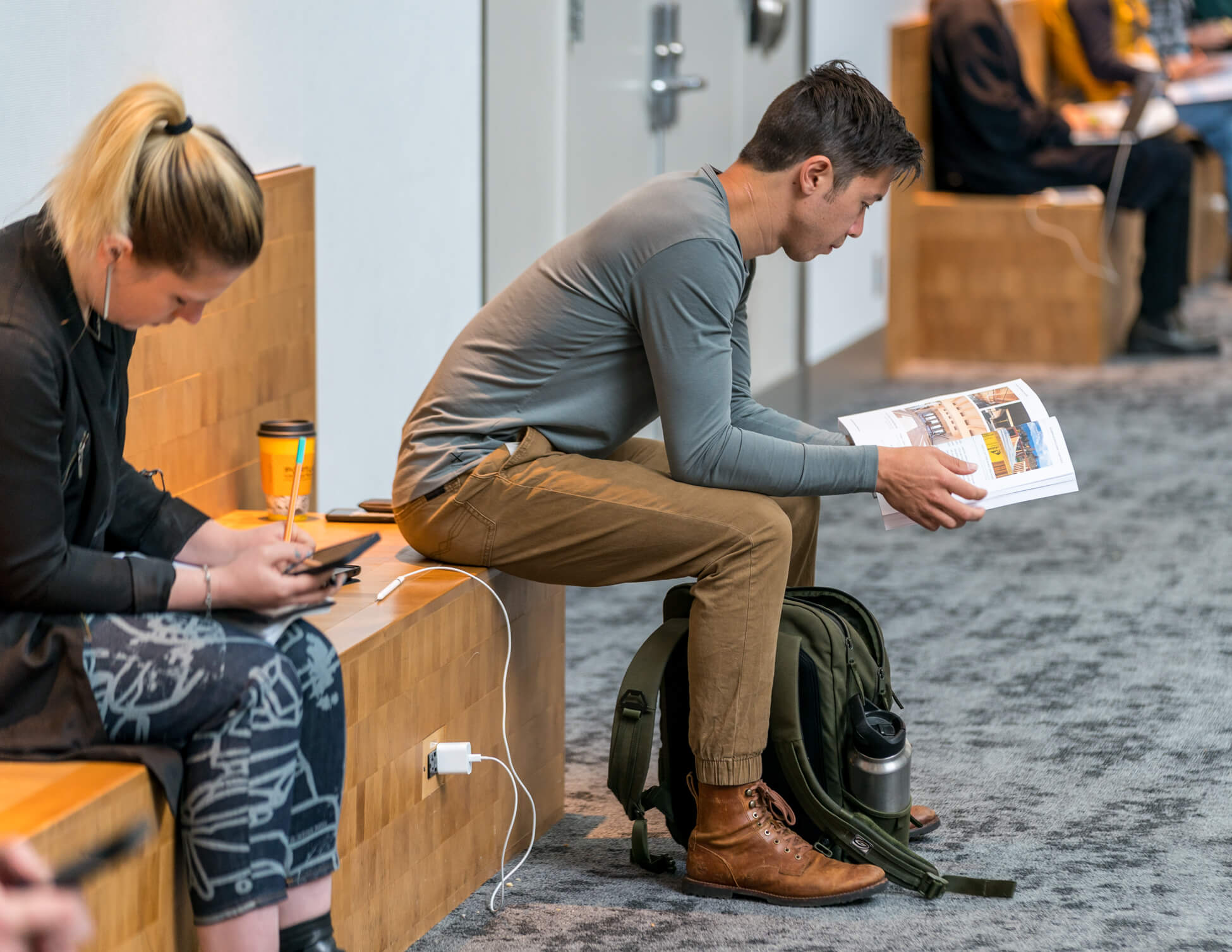 Read Case Studies
Read Case Studies
 Download Past Reports
Download Past Reports