təməsew̓txʷ Aquatic and Community Centre (2025)
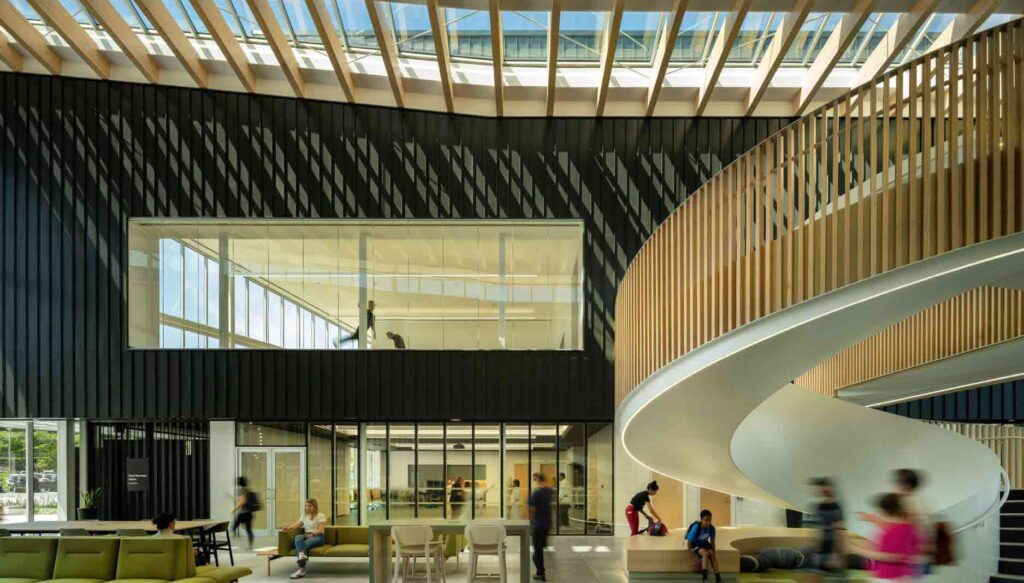
THE LOBBY HAS A HEAVY TIMBER ROOF STRUCTURE AND A SKYLIGHT
Source: hcma architecture + design; Credit: Nic Lehoux
Project Owner: City of New Westminster
Project Location: 65 E Sixth Ave., New Westminster, BC, CANADA V3L 4G6
Completion Date: March 31, 2024
Architect/Designer: hcma architecture + design
Mass Timber Engineer/Manufacturer: Kalesnikoff
General Contractor: Heatherbrae Builders
Structural Engineer: Fast + Epp
Mechanical, Electrical, and Plumbing: AME Consulting Group (Mechanical Engineer); AES Engineering (Electrical Engineer)
THE TƏMƏSEW̓TXʷ Aquatic and Community Centre in New Westminster, British Columbia, aims to be the heart and soul of the community and a place for all to connect. Woven into the landscape with a dramatic unifying roof, the building makes a strong civic statement while being sensitive to the natural environment and human-scale experience.
Designed by hcma architecture + design, the center is intended for people of all ages and abilities; it’s shaped by how communities engage in recreation today and into the future. It includes a 4-pool aquatic center with sauna and steam rooms, universal washrooms and change rooms, a fitness center, gymnasium, community rooms, licensed childcare, administrative offices, as well as significant new plazas and green spaces.
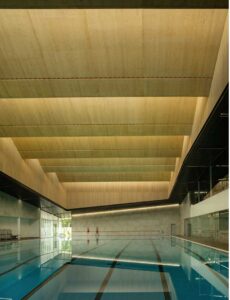
THE 50-METER LAP POOL HAS A MASS TIMBER ROOF IN A SAWTOOTH DESIGN
Source: hcma architecture + design; Credit: Nic Lehoux
təməsew̓txʷ is Canada’s first aquatic center certified as Zero Carbon Building–Design, eliminating building fossil fuel combustion and aiming for a 92 percent reduction in greenhouse gas (GHG) emissions compared with the existing facility.
Wood has a declarative prominence throughout the facility, chosen for its technical proficiency, striking character, and emanation of warmth. Its use reflects the architect’s innovative and evolving embrace of wood in aquatic design that spans over 2 decades. Sharp planes of Cross-Laminated Timber (CLT) hang from long-span steel trusses high above the lap pool, forming a distinctive, dynamic sawtooth structure. Cranked panels of CLT animate the busy leisure pool, and an array of glulam beams airs a confident, welcoming, and friendly presence atop the bustling lobby space.
Standing out in the design is the abundance of indirect light that pours into the lap pool from the north through clerestories embedded in the sawtooth trusses. A mass timber solution made this possible despite poor soil conditions on-site. Much lighter than a conventional steel or concrete structure, mass timber allowed for a more lightweight, economical structure that also supports the daylight aspirations for the lap pool.
Mechanical and electrical systems and a concealed walkway for maintenance are nested within the hybrid steel-mass timber trusses. The integration of these systems is a union of form and function, where the CLT doubles as a structural member and an architectural element. The sawtooth roof structure allows natural light to flood the natatorium— and can also be uplit when needed—to create a beautiful quality of light for swimmers.
The warmth of wood, in terms of its tone and tactile nature, provides a biophilic quality not often found in aquatic environments, which need to be impervious and sterile. Through wood, a warm, natural depth that’s rare in other robust materials like glass, tile, stainless steel, and concrete can be achieved.
Beyond the natatorium, the use of wood carried through in places like the guardrail, elevator wraps, and stair picket brings an organic, hearty, and durable texture directly to the hands of visitors.
This case study has not been fact-checked, but it has been edited for length, clarity, grammar, and style.
Download PDF
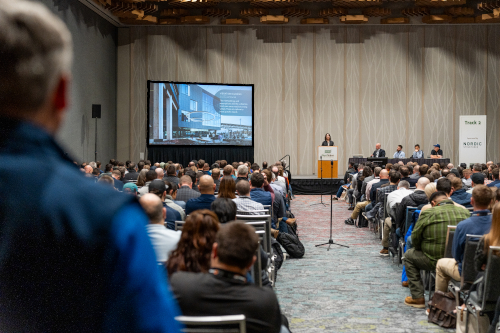 View the Agenda
View the Agenda
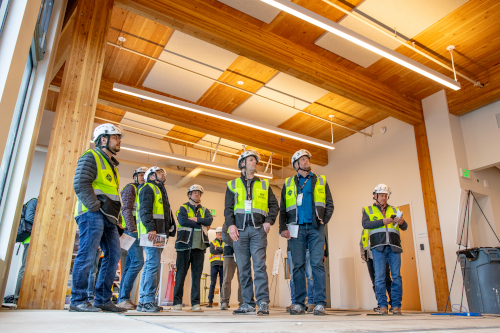 Book a Building Tour
Book a Building Tour
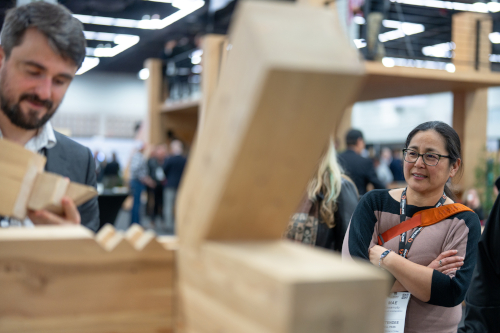 Book Your Exhibit Space
Book Your Exhibit Space
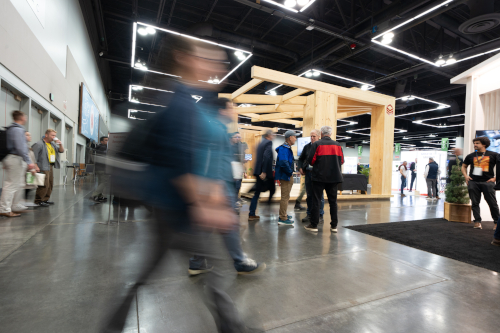 Explore the Exhibit Hall
Explore the Exhibit Hall
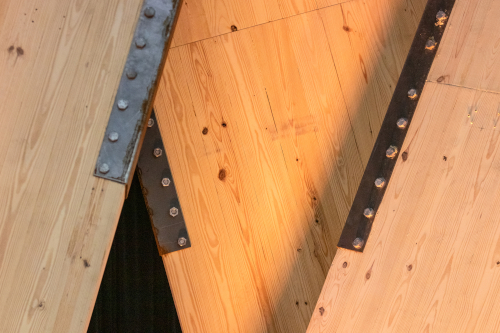 Become a Sponsor
Become a Sponsor
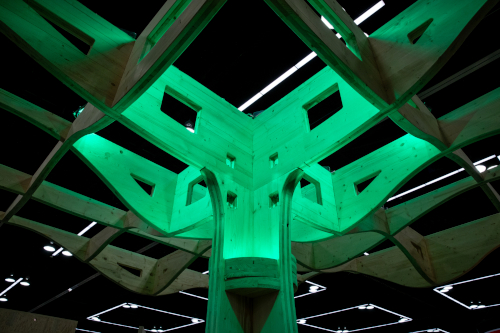 View Sponsors & Partners
View Sponsors & Partners
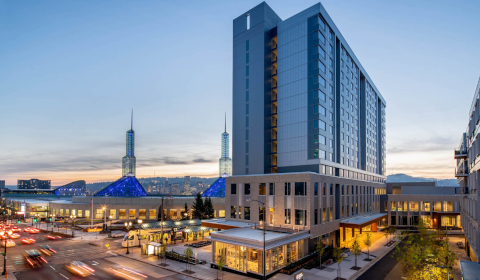 Reserve Hotel Rooms
Reserve Hotel Rooms
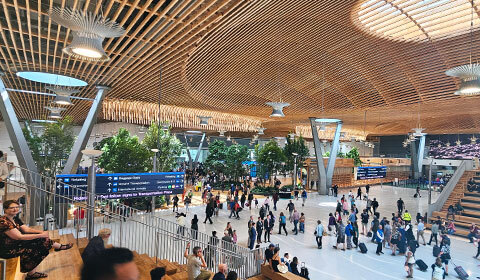 Discounted Plane Tickets
Discounted Plane Tickets
 Read Case Studies
Read Case Studies
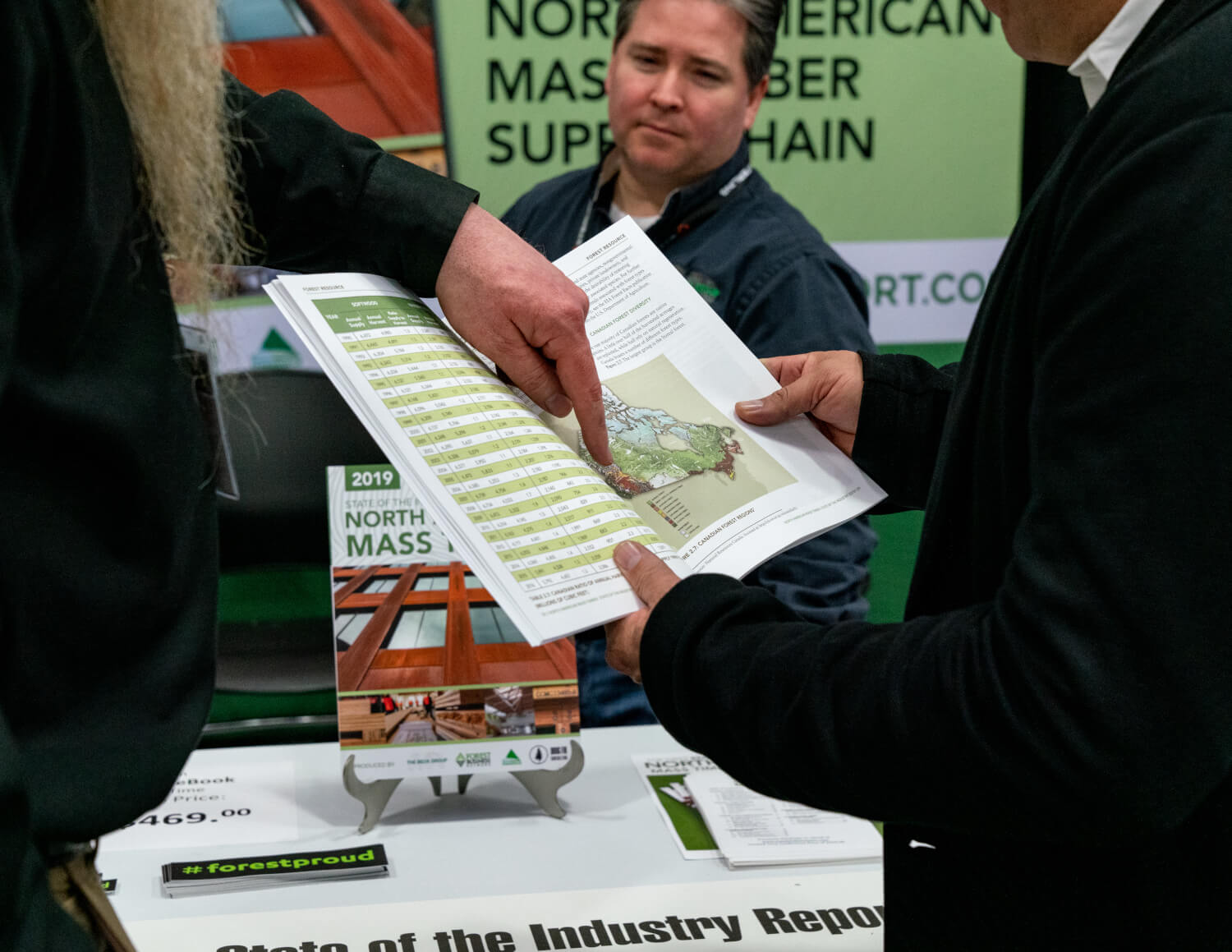 Download Past Reports
Download Past Reports