Warehouse B10 (2024)
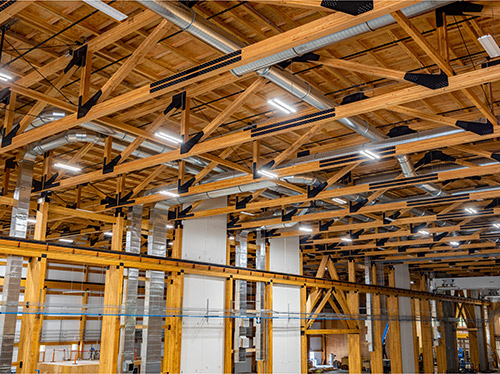
ONE HUNDRED-FOOT OPEN SPAN GLULAM TRUSS SYSTEM.
Source: Vaagen Timbers; Credit: Vaagen Media
Project Owner: Janicki Industries
Project Location: 34240 State Route 20 Hamilton, WA 98255
Completion Date: July 5, 2023
Architect/Designer: Carletti Architects
General Contractor: Chad Fisher Construction
Structural Engineer: DCG/Watershed
Mass Timber Engineer/Manufacturer: Vaagen Timbers
JANICKI INDUSTRIES’ BUILDING 10 in Hamilton, Washington, showcases innovation in aerospace manufacturing and assembly. Within its 188,000 square feet of mass timber construction, the facility supports the use of sustainable materials for large-scale industrial buildings. As the largest industrial mass timber building in the United States, Janicki’s Building 10 represents a milestone in the construction industry.
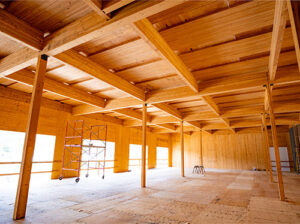
TWO-STORY COMPLETE MASS TIMBER OFFICE SPACE.
Source: Vaagen Timbers; Credit: Vaagen Media
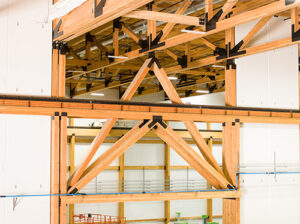
THIRTY-TWO-FOOT BAY DOOR OPENINGS.
Source: Vaagen Timbers; Credit: Vaagen Media
DCG/Watershed was the structural engineer for the project and designed all structural aspects with value engineering based on speed and ease of construction. The innovations included eliminating rebar in the industrial slabs; and integrating concrete tilt walls, wood shear walls, and Cross-Laminated Timber (CLT) shear walls for the lateral system. The design and construction schedules for the project were compressed. Schematic design and programing started in February 2022, and the facility was occupied by July 2023, just 17 months later.
Key communication among the team was instrumental. Weekly team meetings between the client and contractor, Chad Fisher Construction, and weekly coordination with mass timber supplier Vaagen Timbers addressed conflicts early on, minimizing construction delays and bringing about well-coordinated construction sequencing.
In addition to its striking architectural design, Janicki’s Building 10 is noteworthy in other aspects. The project adhered to a strict schedule and saved at least 9 months of time in design and construction by using mass timber as a sustainable material. A total of 285 acres of overstocked, fire-prone Washington forest was thinned to support the Building 10 project, playing a vital role in reducing the risk of catastrophic wildfires by fostering a biodiverse forest ecosystem. The forestlands involved went from a class 3 fire danger to a class 1, enhancing safety and sustainability.
Janicki’s Building 10 showcases the durability, sustainability, and aesthetic appeal of mass timber. By employing this innovative material, Janicki not only spearheaded advancements in the construction industry but also contribute to preserving the environment and mitigating the risks of wildfires. This building technique holds immense promise for the future of sustainable infrastructure. Janicki, an engineering and manufacturing company, caters to a number of industries, including aerospace, defense, marine, and architecture.
Download PDF
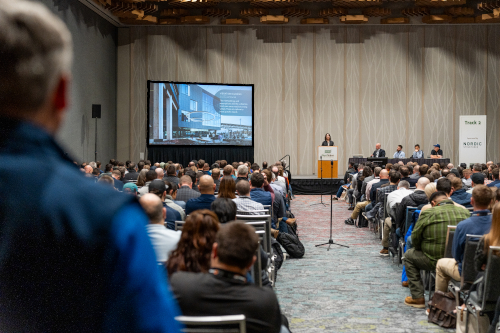 View the Agenda
View the Agenda
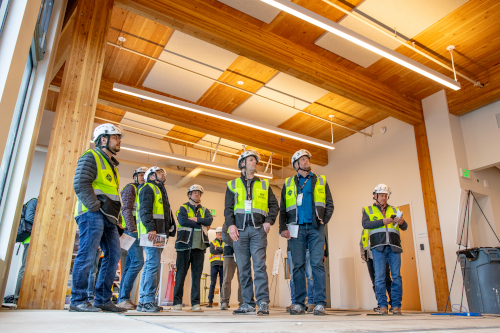 Book a Building Tour
Book a Building Tour
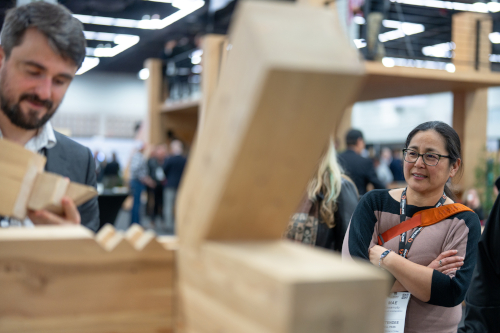 Book Your Exhibit Space
Book Your Exhibit Space
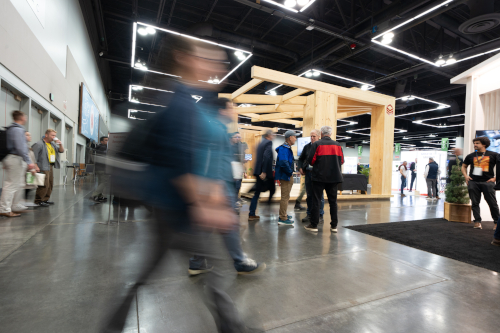 Explore the Exhibit Hall
Explore the Exhibit Hall
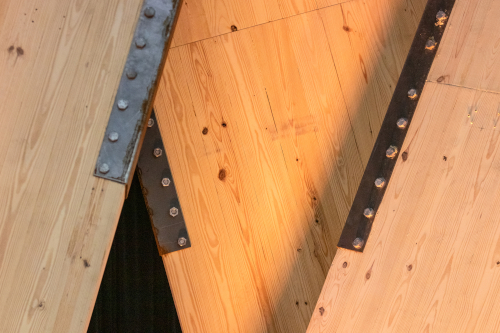 Become a Sponsor
Become a Sponsor
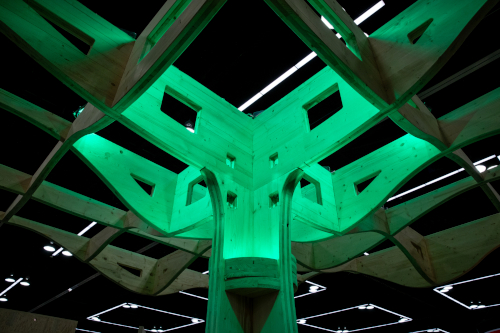 View Sponsors & Partners
View Sponsors & Partners
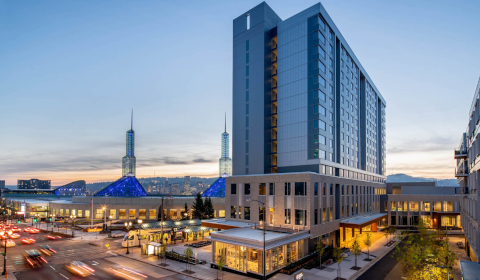 Reserve Hotel Rooms
Reserve Hotel Rooms
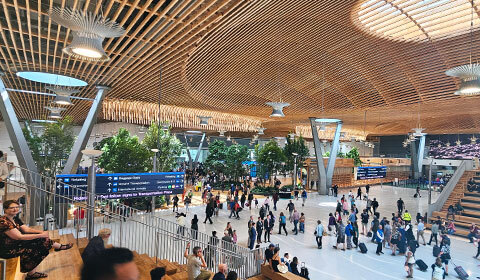 Discounted Plane Tickets
Discounted Plane Tickets
 Read Case Studies
Read Case Studies
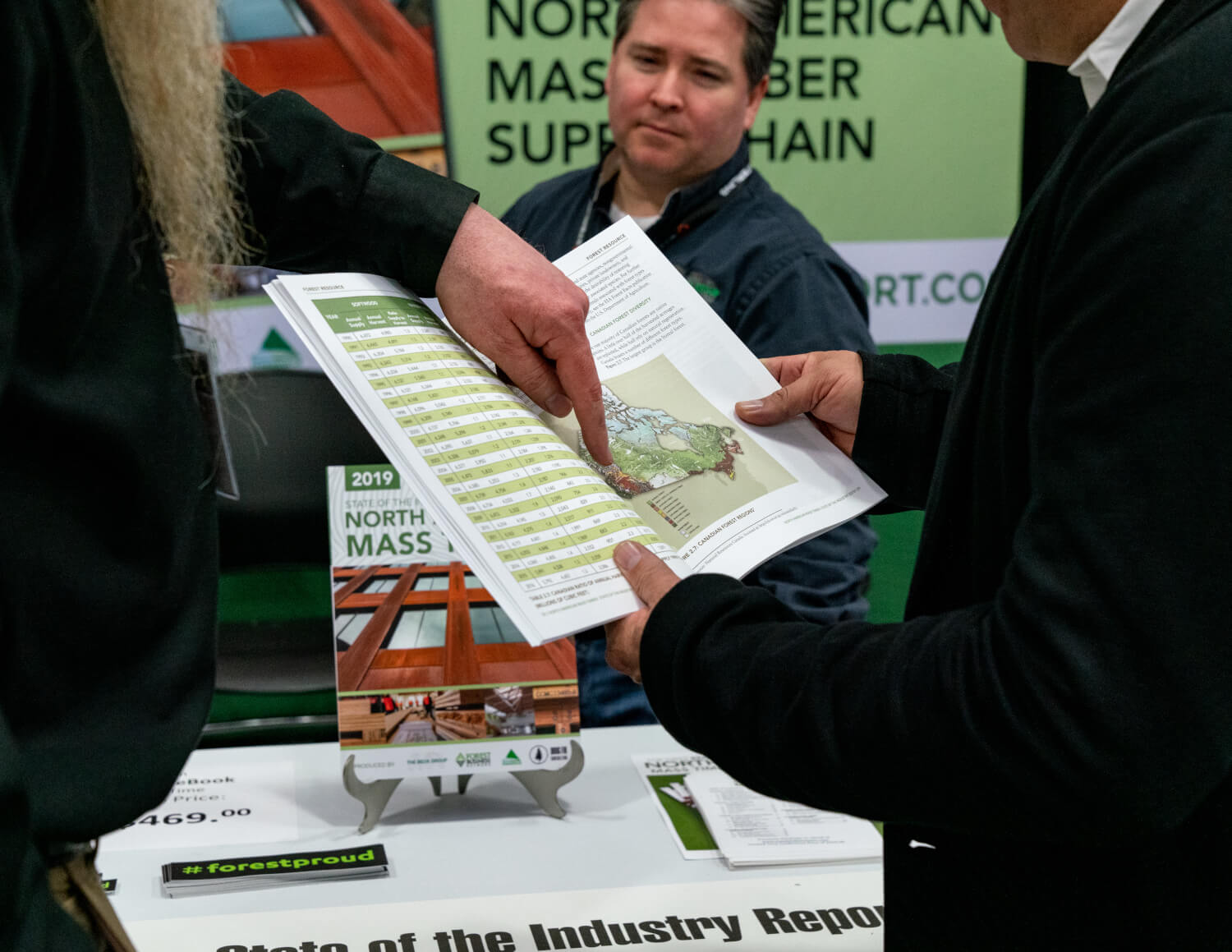 Download Past Reports
Download Past Reports