Tuesday, March 31, 2026
Best of Portland
Portland, OregonSOLD OUT
TOUR #4 has you exploring the country’s veritable mass timber capital: Portland, Oregon. See what all the fuss is about as you walk through some of the city’s newest mass timber beauties.
Coco Donuts (gourmet and handmade in Portland) and hot coffee/tea served before departure, courtesy of Henkel. Lunch provided.
NOTE: All tour attendees must ride on the provided buses—no riding to and from tour stops in separate vehicles is allowed. Attendees must wear long pants and sturdy, close-toed shoes such as hiking or work boots. Anyone wearing short pants, skirts, dresses, raised heels, tennis shoes, open toed shoes or other attire not appropriate for an active construction site or work area may be excluded from certain stops. Additional required protective equipment provided by conference organizers.
Site Visits
Mt. Scott Community Center
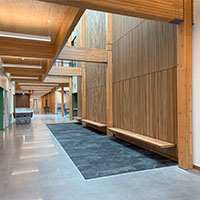 This project revitalizes a beloved Southeast Portland community center through a seismic retrofit and mass timber expansion, blending sustainability with regional character. Designed as a “cabin in the woods,” the addition features exposed CLT panels and glulam beams that provide warmth, structural clarity, and a low-carbon footprint, while integrating acoustic strategies for a calm, daylight-filled interior. Sustainability goals drive the design, including LEED Gold certification, a 130kW solar array, stormwater gardens, and emergency shelter capabilities.
This project revitalizes a beloved Southeast Portland community center through a seismic retrofit and mass timber expansion, blending sustainability with regional character. Designed as a “cabin in the woods,” the addition features exposed CLT panels and glulam beams that provide warmth, structural clarity, and a low-carbon footprint, while integrating acoustic strategies for a calm, daylight-filled interior. Sustainability goals drive the design, including LEED Gold certification, a 130kW solar array, stormwater gardens, and emergency shelter capabilities.
Set to open summer 2025, the center stands as a resilient, community-focused civic resource that celebrates natural materials and efficient construction.
Architect: FFA Architecture and Interiors
Mass Timber Installer: Carpentry Plus
General Contractor: Bremik Construction
Structural Engineer: ABHT Structural
MEP Engineer: PAE
Electrical Engineer: Samata Consulting Engineers
Civil Engineer: Vega Civil Engineering
Landscape Architect: Mayer/Reed
Acoustics: Acoustic Design Studio
Shortstack Belmont
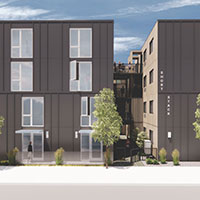 Shortstack Belmont is a 35-unit affordable housing development in Portland’s southeast Buckman neighborhood that combines light-frame walls with CLT to speed construction and improve efficiency. Centered around a shared courtyard with timber walkways and balconies, the design uses exposed ceilings and wood finishes to create warmth and connection. This replicable model aligns off-site construction with thoughtful urban design, offering a scalable approach to affordable, design-forward housing. It sets a new precedent for achieving density, livability, and community in middle-scale urban infill.
Shortstack Belmont is a 35-unit affordable housing development in Portland’s southeast Buckman neighborhood that combines light-frame walls with CLT to speed construction and improve efficiency. Centered around a shared courtyard with timber walkways and balconies, the design uses exposed ceilings and wood finishes to create warmth and connection. This replicable model aligns off-site construction with thoughtful urban design, offering a scalable approach to affordable, design-forward housing. It sets a new precedent for achieving density, livability, and community in middle-scale urban infill.
Developer: Shortstack Housing
Architecture: Works Architecture
Structural Engineer: DCI Engineers
General Contractor: Owen Gabbert LLC
Mass Timber Supplier: Kalesnikoff Mass Timber
Belmont Library
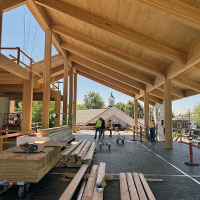 The Belmont Library renovation will transform one of Multnomah County’s busiest branches into a vibrant, climate-resilient community hub. The project includes restoring the historic building and adding a two-story, 12,000-square-foot mass timber addition that doubles the library’s size while creating warm, nature-connected spaces. Featuring an all-electric system, enhanced envelope, and a locally-sourced Douglas fir CLT and glulam structure, the design prioritizes sustainability, efficiency, and occupant comfort. With thoughtful details like window seating, views of mature trees, and efficient construction minimizing neighborhood disruption, the new library redefines its role as an inspiring place for people.
The Belmont Library renovation will transform one of Multnomah County’s busiest branches into a vibrant, climate-resilient community hub. The project includes restoring the historic building and adding a two-story, 12,000-square-foot mass timber addition that doubles the library’s size while creating warm, nature-connected spaces. Featuring an all-electric system, enhanced envelope, and a locally-sourced Douglas fir CLT and glulam structure, the design prioritizes sustainability, efficiency, and occupant comfort. With thoughtful details like window seating, views of mature trees, and efficient construction minimizing neighborhood disruption, the new library redefines its role as an inspiring place for people.
The tour will kick off with and intro on the big design idea, then move through key stations highlighting why mass timber was chosen, how the structure came together, and the details that make it work — from cantilevers and connections to fabrication, sourcing, and equity-focused design. The tour will wrap with a look at west façade strategies that reduce glare and heat gain.
Owner: Multnomah County
Client: Multnomah County
General Contractor: Howard S. Wright
Mass Timber Installer: TGC
Architect: Bora Architecture & Interiors
Civil Engineer: Vega Civil Engineering, LLC
Landscape: PLACE
Structural Engineer: Valar Consulting Engineering
Mechanical/Plumbing: Arris Consulting
Electrical Engineer: Samata Consulting Engineers
Lighting: O-LLC
AV: Listen Acoustics
Acoustical: Yantis Acoustics
Code: Code Bird Consulting LLC
Sustainability: Project Pivot LLC
Signage: Mayer Reed
Mass Timber Supplier: Kalesnikoff Mass Timber
Schnitzer School of Art + Art History + Design
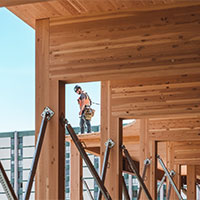 The new Schnitzer School of Art + Art History + Design at Portland State University (PSU) is a four-story, 100,000-square-foot building that will house classrooms, studios, galleries, faculty offices, labs, and student-centered areas. An innovative Douglas fir timber structure will be exposed throughout. Forty-foot beams maximize the spanning capacity of CLT to deliver generous and flexible studio space, while a rhythmic colonnade of timber posts in the hallways will create student-curated pocket galleries.
The new Schnitzer School of Art + Art History + Design at Portland State University (PSU) is a four-story, 100,000-square-foot building that will house classrooms, studios, galleries, faculty offices, labs, and student-centered areas. An innovative Douglas fir timber structure will be exposed throughout. Forty-foot beams maximize the spanning capacity of CLT to deliver generous and flexible studio space, while a rhythmic colonnade of timber posts in the hallways will create student-curated pocket galleries.
The construction set records for speed and quality, with 20,000 square-feet of structure erected in just ten days to tolerances of 1/8 inch. To achieve LEED Gold, the project incorporates sustainable design elements including a fully planted roof and all-electric mechanical system. Half of the building’s glulam was sourced from regional tribal enterprises. The building is scheduled to open in 2026.
Architect: LEVER Architecture
Structural Engineer: KPFF
CM/GC: Swinerton Builders
Timber Trade Partner: Timberlab
Glulam Fabricator: Timberlab
CLT Supplier: Kalesnikoff Mass Timber
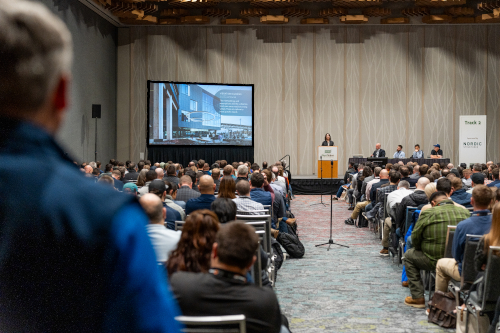 View the Agenda
View the Agenda
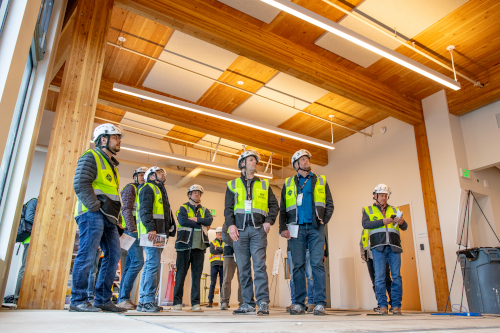 Book a Building Tour
Book a Building Tour
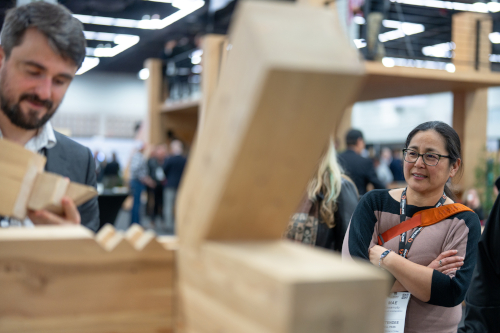 Book Your Exhibit Space
Book Your Exhibit Space
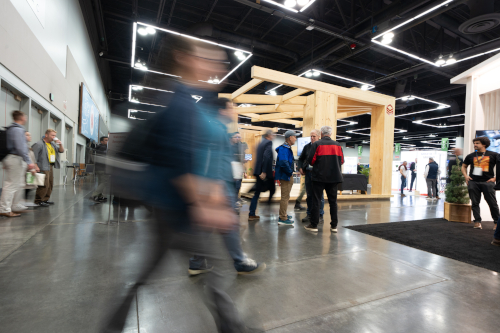 Explore the Exhibit Hall
Explore the Exhibit Hall
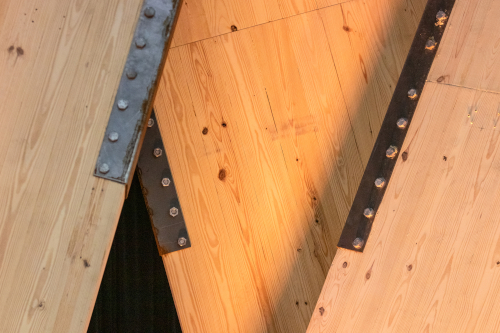 Become a Sponsor
Become a Sponsor
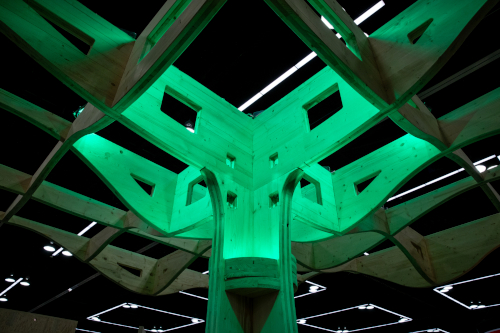 View Sponsors & Partners
View Sponsors & Partners
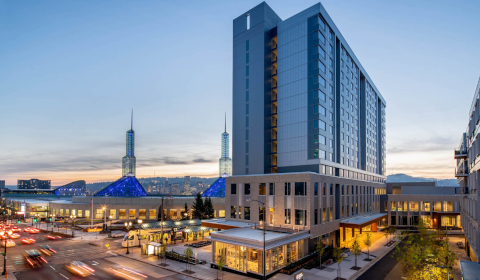 Reserve Hotel Rooms
Reserve Hotel Rooms
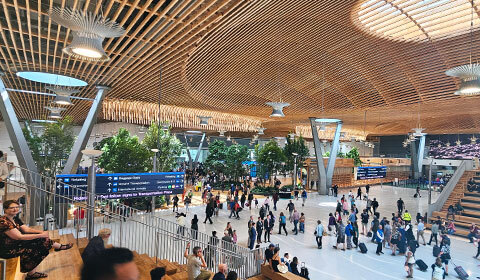 Discounted Plane Tickets
Discounted Plane Tickets
 Read Case Studies
Read Case Studies
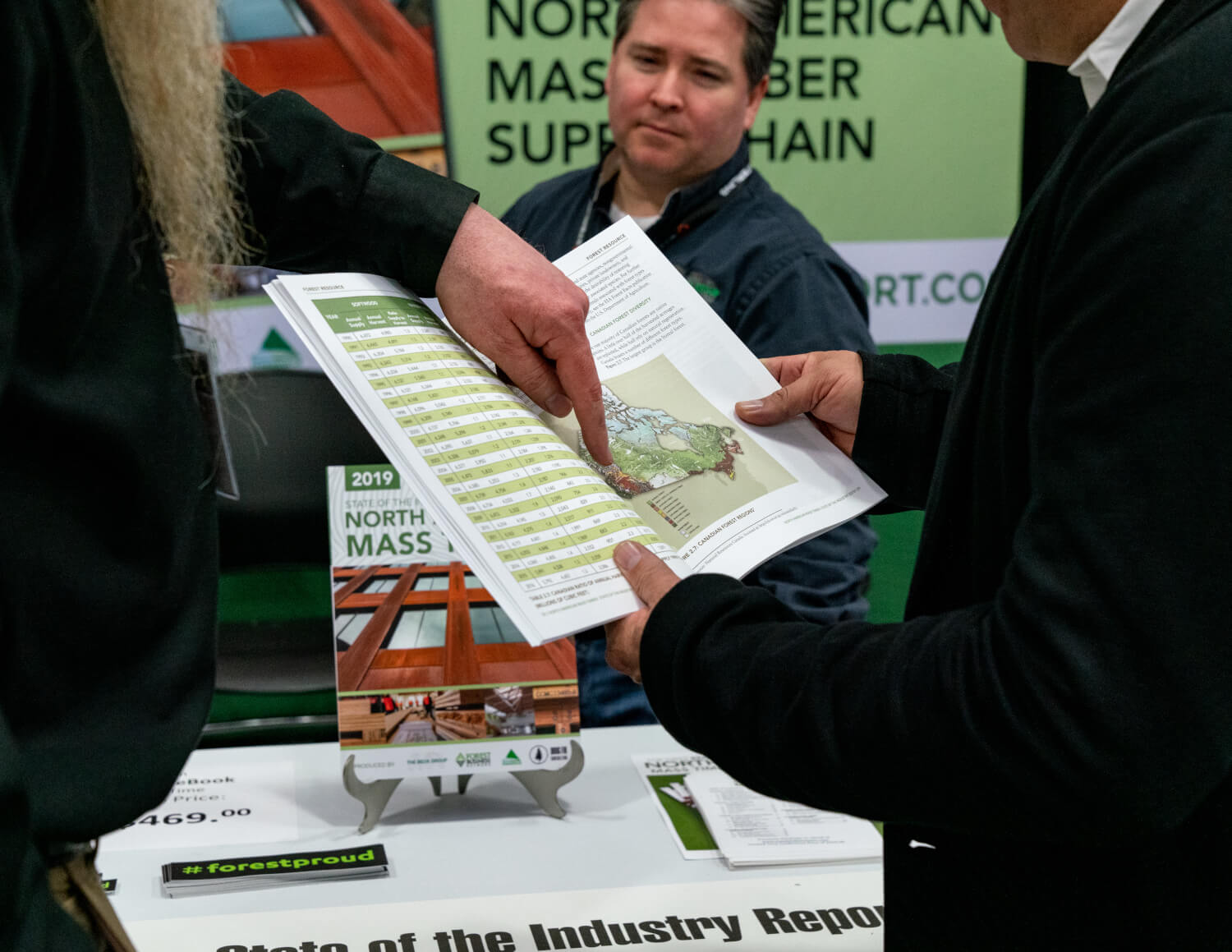 Download Past Reports
Download Past Reports

