Collaborative Innovation Complex (2024)

CIC CENTRAL STAIR
Source: ZGF Architects
Project Owner: Oregon State University
Project Location: SW Monroe Ave, Corvallis, OR 97331
Completion Date: August 1, 2024
Architect/Designer: ZGF Architects
General Contractor: Anderson Construction
Structural Engineer: KPFF
Mechanical, Electrical, and Plumbing: PAE
SCHEDULED TO OPEN in 2026, the 3-story, 150,000-square-foot Collaborative Innovation Complex (CIC) at Oregon State University (OSU) will be a futuristic research laboratory and technology and teaching center.
The $200 million complex in Corvallis, Oregon, will support the advancement of sciences with a semiconductor lab, extended-reality theater, and a robotics and drone playground. In addition, faculty and students will focus on critical global challenges such as climate science and sustainability. The design of the site kickstarts these initiatives by incorporating mass timber for the first time in laboratory spaces on the West Coast.
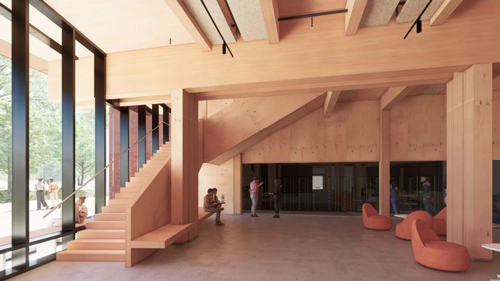
OPEN EXIT STAIR
Source: ZGF Architects
The goal of the project is to design sustainable, flexible spaces that will foster the next generation of researchers and entrepreneurs through collaborative and impactful learning experiences. From a code and fire safety perspective, breaking ground on an innovative site comes with unusual challenges— many of which the code has not yet addressed.
The project team delivers options for safety with alternate means protection measures that keep a building’s occupants safe during a fire emergency. The team showed the jurisdiction that open stairs using deep wood beams allowed safe egress and that wood was not a hazard with the highly flammable materials that will be used in some of the labs.
To foster the interactive nature of this innovative education experience, the open entry lobby and the separation of the hazardous materials labs became primary code concerns, with exposed wood as the theme of human environment.
The open entry lobby with its 3-story wood stairs will be used as a means of egress, and 1 of the 2 exit stairs will open into that lobby, providing safe egress and a welcoming use of the stairs to the lab floors above. Mass timber will also protect a supercomputer as well as the flammable hazardous materials that will be used as the technology evolves. Mass timber, with its rigidity and robustness, also allowed the openness to reconfigure labs.
Seeing the safety benefits of mass timber allowed the jurisdiction to accept the human and environmentally friendly design with the tech-intensive spaces the client wanted to provide.
Download PDF
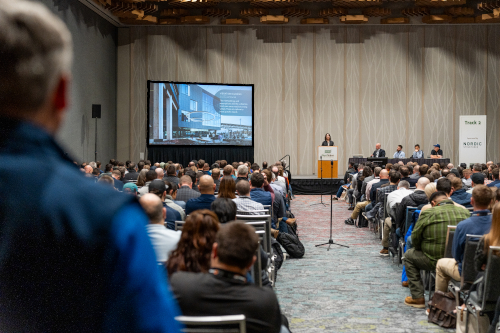 View the Agenda
View the Agenda
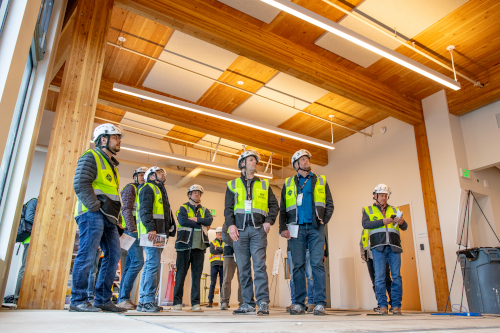 Book a Building Tour
Book a Building Tour
 Book Your Exhibit Space
Book Your Exhibit Space
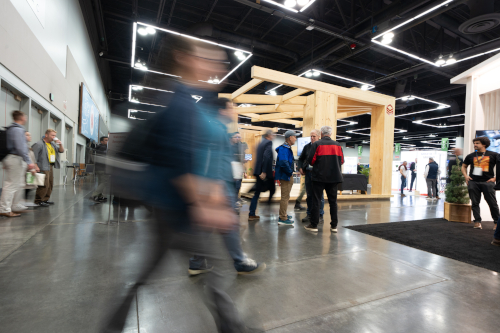 Explore the Exhibit Hall
Explore the Exhibit Hall
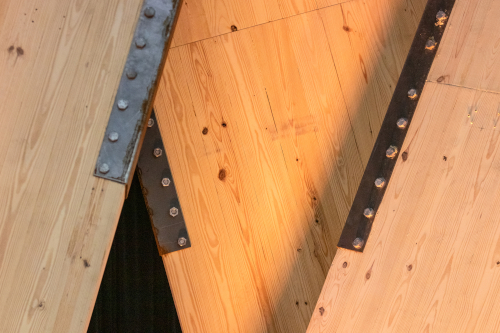 Become a Sponsor
Become a Sponsor
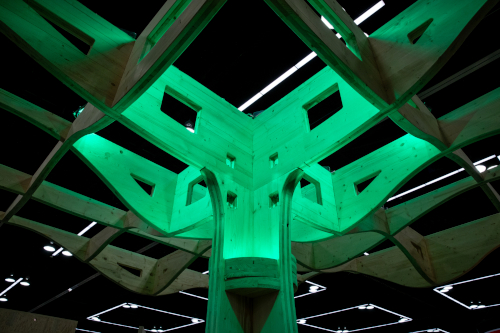 View Sponsors & Partners
View Sponsors & Partners
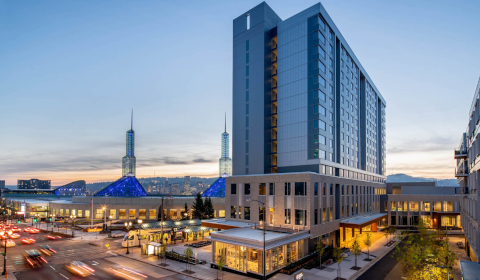 Reserve Hotel Rooms
Reserve Hotel Rooms
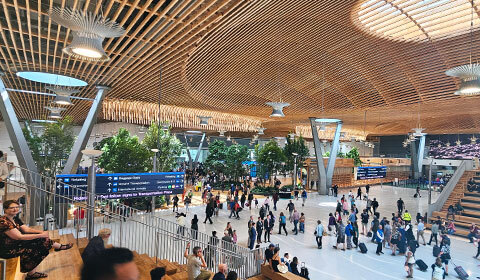 Discounted Plane Tickets
Discounted Plane Tickets
 Read Case Studies
Read Case Studies
 Download Past Reports
Download Past Reports