KU School of Architecture and Design, Makers’ KUbe (2025)
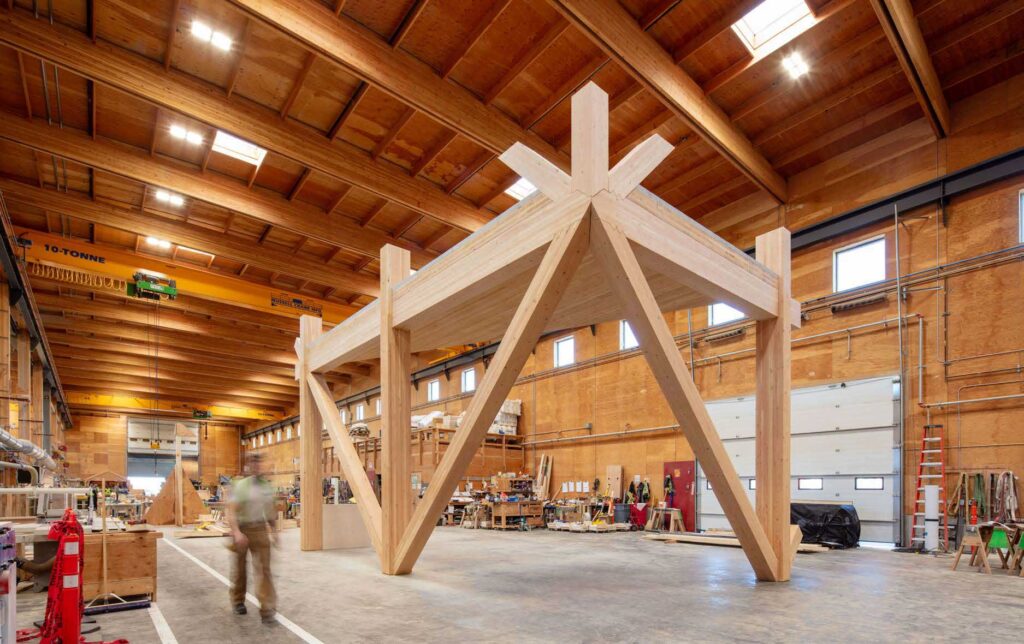
A FULL-SCALE MOCK-UP OF THE ALL-WOOD DIAGRID WAS BUILT
Source: StructureCraft; Credit: Graham Handford
Project Owner: University of Kansas
Project Location: 1465 Jayhawk Boulevard, Lawrence, KS 66045
Completion Date: January 11, 2027
Architect/Designer: Bjarke Ingels Group, BNIM
Mass Timber Engineer/Manufacturer: StructureCraft
General Contractor: Je Dunn
Structural Engineer: StructureCraft
THE MAKERS’ KUBE, designed for the School of Architecture and Design (ARCD) at The University of Kansas, is an iconic 6-story mass timber student space. Along with providing studio space, the KUbe will also serve as a teaching tool, showcasing sustainable practices through its mass timber diagrid design.
Designed in direct response to the needs and wishes of the school’s students, faculty, and board starting in 2022, the building consolidates all architecture and design programs into 3 interconnected buildings, tying together the existing Marvin Hall from 1908, Chalmers Hall from 1978, and the new 6-story Makers’ KUbe. The adjacent Marvin Hall’s stone facade and beloved spaces will be historically preserved while Chalmers Hall will be renovated to bring in more daylight.

LEFT — MAKERS’ KUBE IS A COLLABORATIVE SPACE FOR LEARNING AND SHOWCASES SUSTAINABLE PRACTICES
RIGHT — THE CONNECTIONS IN THE “MEGA-X” BRACED FRAME ARE DETAILED AS ALL-TIMBER JOINTS, WITH NO STEEL OR ENGINEERED TIMBER SCREWS
Source: StructureCraft; Credit: Kilograph
The campus seeks to embody 4 primary principles: to become an emblem of creativity, to create a connected campus hub to be innovative and future-proof, and to showcase environmental stewardship.
Further sustainable material choices include low-carbon concrete, dry floor build-ups, nonconventional facade materials, and gypsum alternatives throughout the building. These complement the broad sustainability goals and create pause for thought for future users of the space.
“The Makers’ KUbe is conceived as a showcase in timber tectonics, traditional joinery, robotic manufacturing, and sustainable materials. The timber bones of the building are exposed by stripping away all applied finishes—elevating structure to expression,” Bjarke Ingels said.
The structural engineers posed a question: could the structural frame be 100 percent wood with no steel connection hardware or fasteners? Full-scale connection prototyping and a deep dive into pure timber engineering ensued.
The school and the design team were receptive to the idea, and a full-scale mock-up was created using an exterior glulam diagrid achieved with 100 percent wood connections. It features a bay of the full building, including the architecturally expressive Hero Node and a section of the L2 floor plate.
Notably, the diagrid connections are designed to be all wood; they draw inspiration from traditional Japanese joinery and require a high level of precision in detailing and fabrication. The mock-up was displayed at the 2024 International Mass Timber Conference and was erected in just 8 hours.
This case study has not been fact-checked, but it has been edited for length, clarity, grammar, and style.
Download PDF
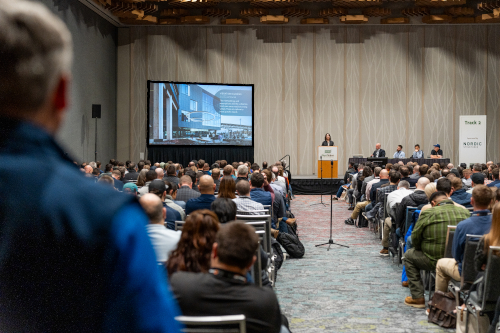 View the Agenda
View the Agenda
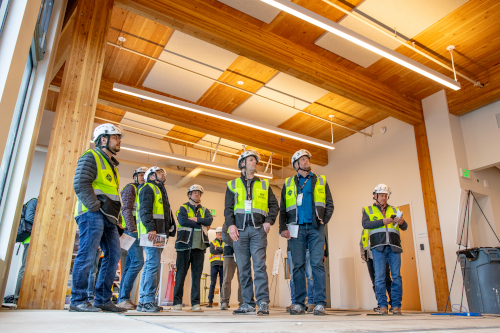 Book a Building Tour
Book a Building Tour
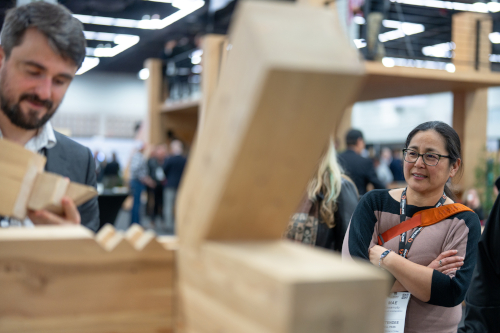 Book Your Exhibit Space
Book Your Exhibit Space
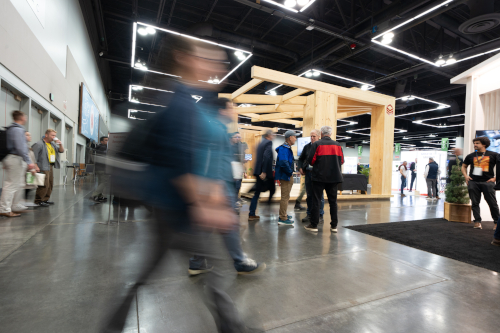 Explore the Exhibit Hall
Explore the Exhibit Hall
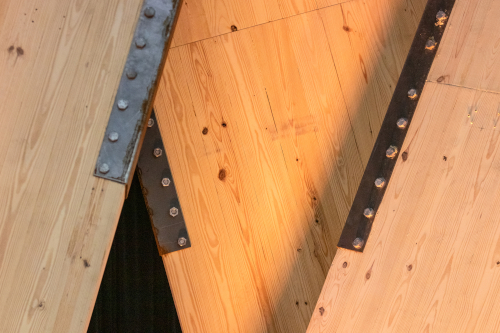 Become a Sponsor
Become a Sponsor
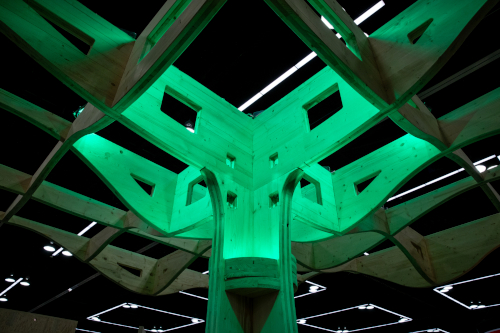 View Sponsors & Partners
View Sponsors & Partners
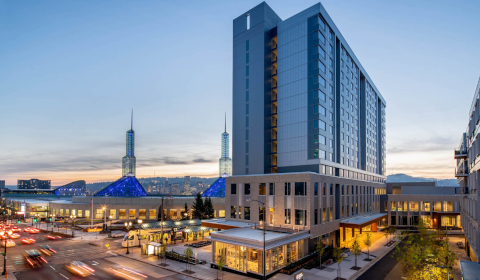 Reserve Hotel Rooms
Reserve Hotel Rooms
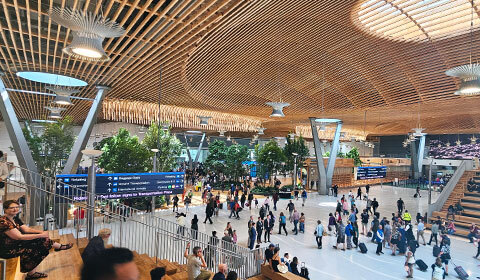 Discounted Plane Tickets
Discounted Plane Tickets
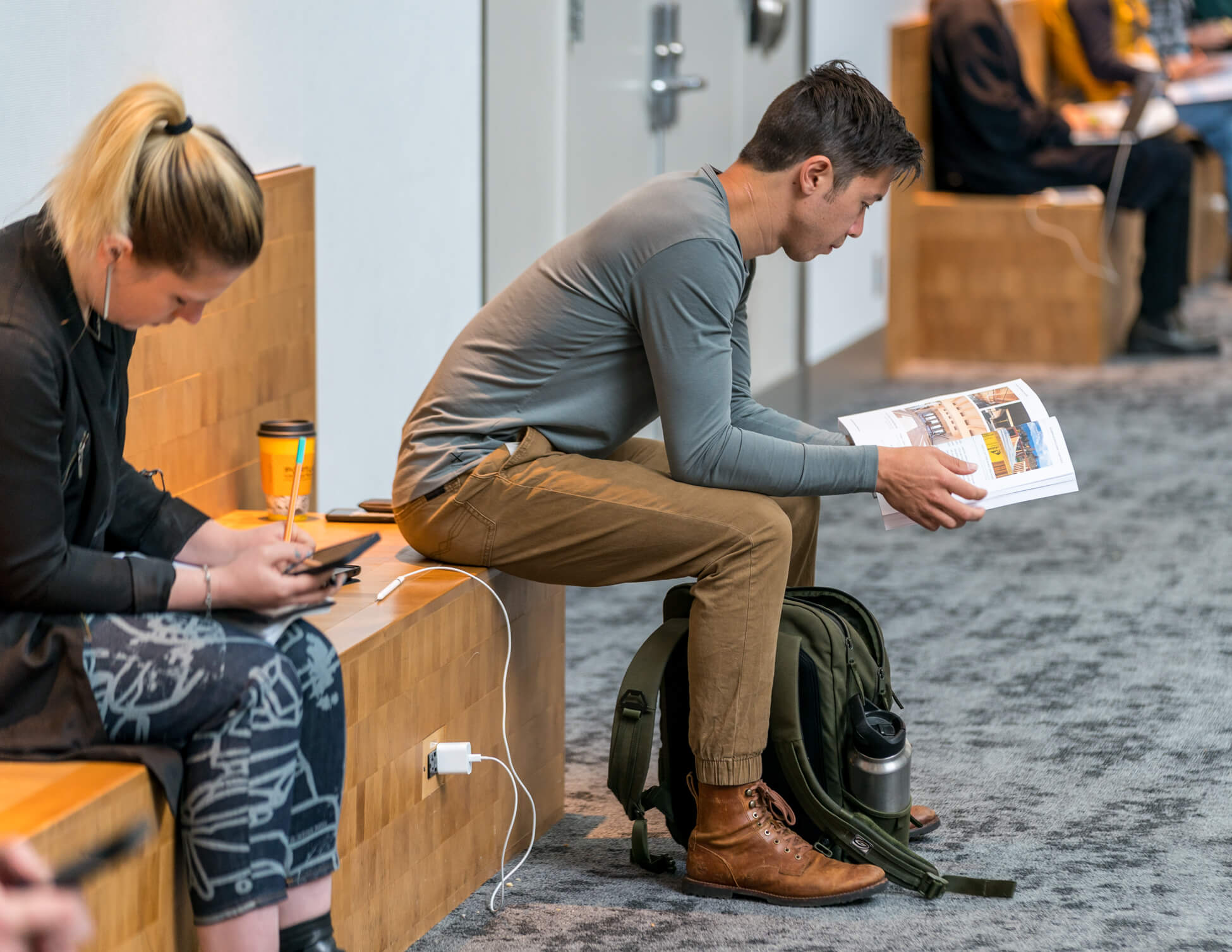 Read Case Studies
Read Case Studies
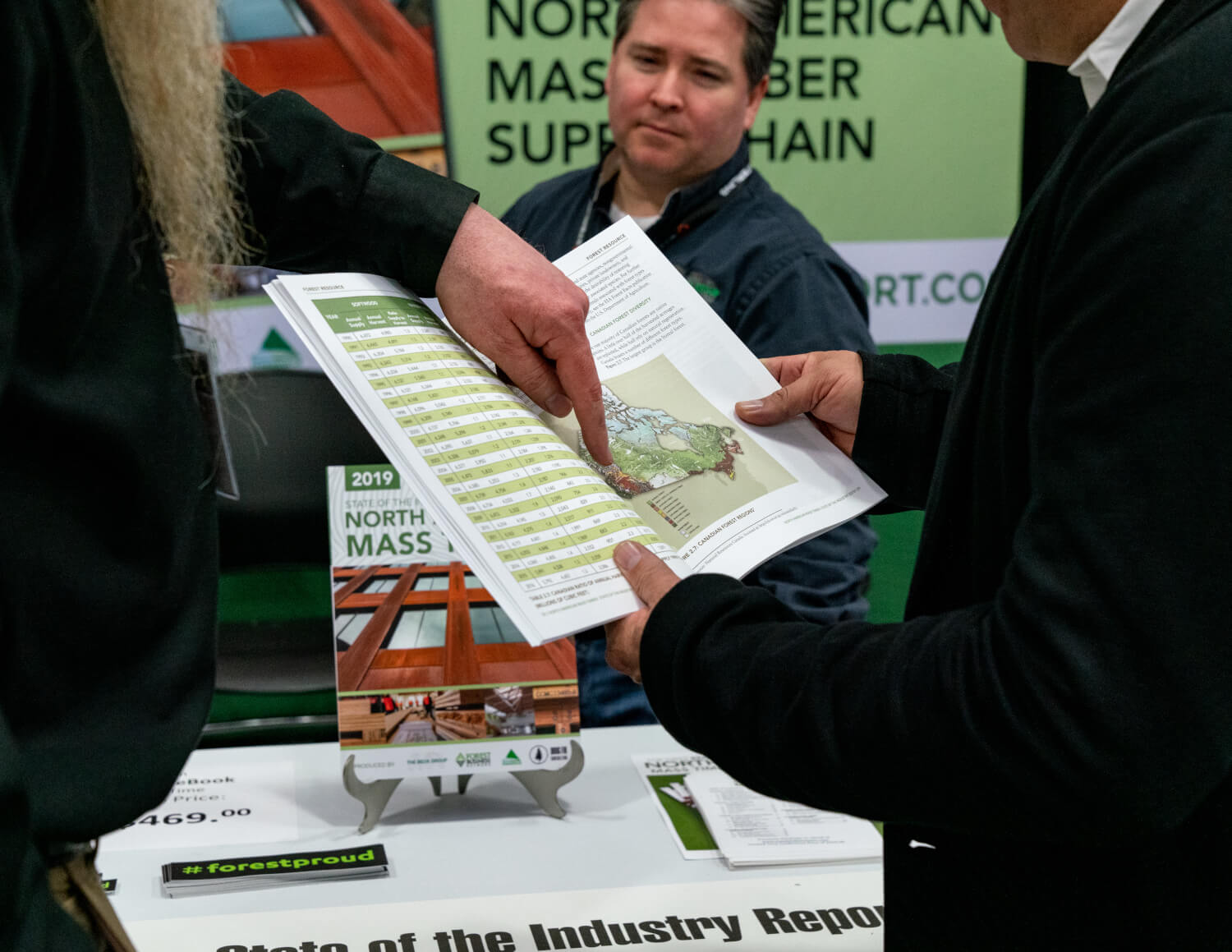 Download Past Reports
Download Past Reports