The Mars Arctic Research and Conservation Centre (2025)
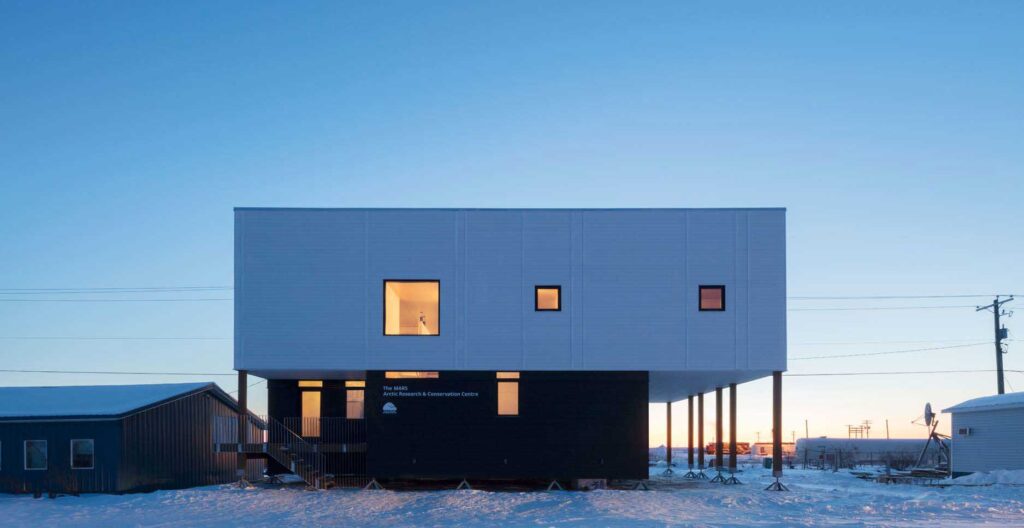
THE MARS ARCTIC RESEARCH AND CONSERVATION CENTRE IN CHURCHILL, MANITOBA
Source: James Brittain
Project Owner: Polar Bears International
Project Location: Churchill, Manitoba, CANADA
Completion Date: October 31, 2020
Architect/Designer: Blouin Orzes Architectes
Mass Timber Engineer/Manufacturer: Holz Constructors
General Contractor: Holz Constructors
Structural Engineer: Crossier Kilgour
THIS PROJECT, AFFECTIONATELY known as BASECAMP, is an example of hybrid prefabrication using mass timber, specifically Nail-Laminated Timber (NLT). Fabricated in Winnipeg, Manitoba, by Holz Constructors, it was installed in 2019 in Churchill, Manitoba, the polar bear capital of the world. Churchill is a remote town on the edge of Hudson’s Bay, accessible only by ship, plane, or a 16-hour train ride.
With such a remote and challenging site, Holz considered shipping logistics, shifting tundra site conditions, a very short building season, extreme cold, and the notorious high winds off Hudson’s Bay that blow sand-like snow particles into any opening as opportunities to overcome.
The client was Polar Bears International (PBI), based in Bozeman, Montana. The client was new to Holz, as was the lead architect, Blouin Orzes Architectes, from Montreal. Eleven months after PBI’s first email to Holz requesting a proposal, the finished project was delivered.

LEFT — THE INTERIOR OF THE CENTRE WITH EXPOSED NAIL-LAMINATED TIMBER (NLT) CEILING
Source: James Brittain
RIGHT — THE INTERIOR OF THE CENTRE WITH EXPOSED NAIL-LAMINATED TIMBER (NLT) CEILING
Source: Holz Constructors
The fast pace from concept to delivery required collaboration and a high level of trust among owner, architect, and Holz. Holz assisted design architect Blouin Orzes in developing the stunning concept into a final design that prefabbed well. Bathrooms, kitchen, and mechanical rooms were built as PODS. The floors were constructed with NLT panels. The walls and roof were built as panels with exterior and interior finishes factory installed.
Holz requested Baltic birch throughout the interior. This, along with the NLT floors, sped up the schedule, prevented future maintenance issues (no cracked drywall), lowered the client costs, and led to a building that feels warm and invites the community in. The design, strategic use of materials, and prefab approach mean the house is more than just housing for the international team of researchers who study polar bears and how climate change affects them.
NLT panels painted “Beluga White,” in recognition of Hudson’s Bay’s summer visitors, were used for the level-2 floor and were crucial to the project’s success. NLT and Holz’s style of hybrid prefab, using panels, PODS, and mass timber were new to the architect. Through careful planning and collaboration, the NLT panels provided a beautiful finish to a space and a unique architectural feature in the small town.
By using NLT panels for the floor and installing a secondary plenum floor above, all the mechanical and electrical were run within the floor, eliminating the need for bulkheads. This also allowed the structure to become weatherproof in less than 2 weeks.
The mechanical and electrical trades got the benefit of a warm and dry building, and they completed their remaining work in less than a week, just having to make final connections. After that, finished floors and the remaining interior finishes were installed. The mechanical trades spent less than a week on-site and didn’t need to go back.
This project reaffirmed Holz’s practice to use less. It’s better for all, including Churchill’s polar bears.
This case study has not been fact-checked, but it has been edited for length, clarity, grammar, and style.
Download PDF
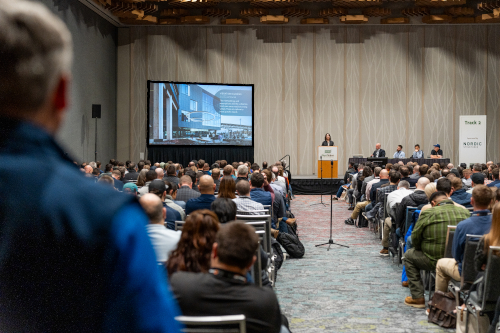 View the Agenda
View the Agenda
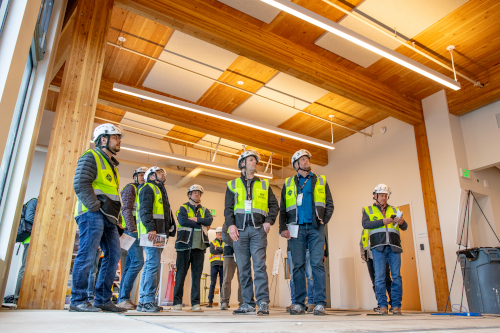 Book a Building Tour
Book a Building Tour
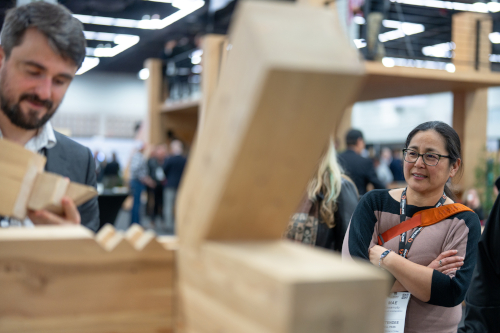 Book Your Exhibit Space
Book Your Exhibit Space
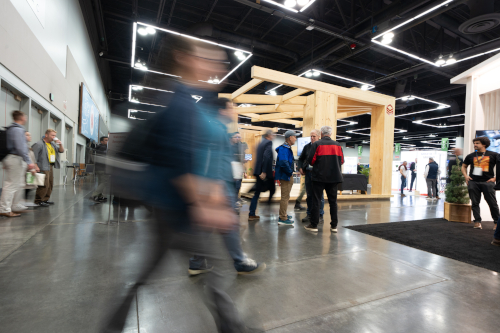 Explore the Exhibit Hall
Explore the Exhibit Hall
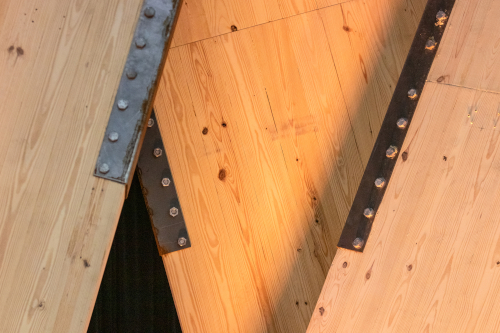 Become a Sponsor
Become a Sponsor
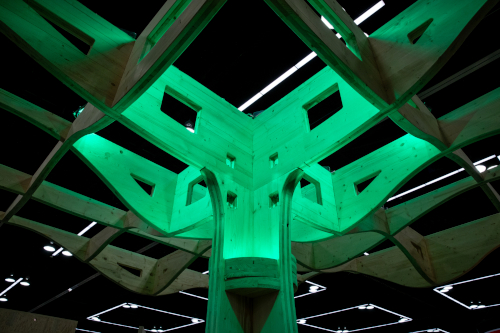 View Sponsors & Partners
View Sponsors & Partners
 Reserve Hotel Rooms
Reserve Hotel Rooms
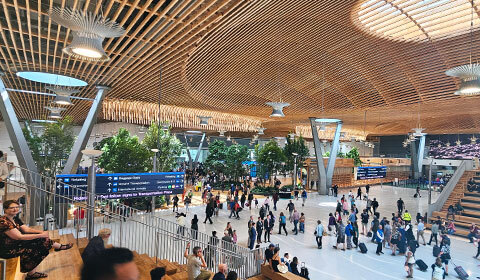 Discounted Plane Tickets
Discounted Plane Tickets
 Read Case Studies
Read Case Studies
 Download Past Reports
Download Past Reports