T3 ATX Eastside (2025)
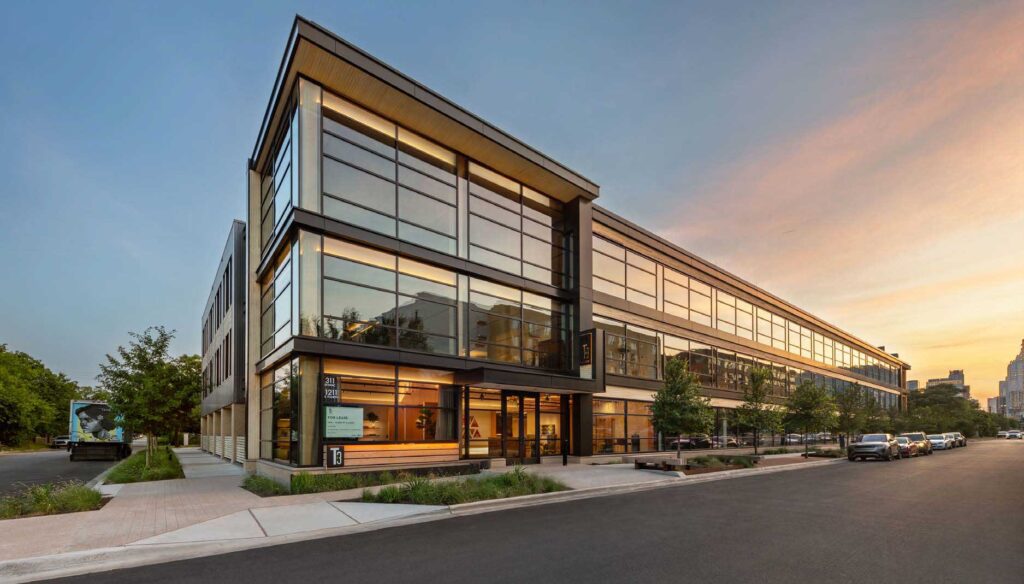
T3 ATX EASTSIDE IS A SHORT WALK FROM AUSTIN’S DOWNTOWN CORE
Source: DLR Group; Credit: Connor Steinkamp
Project Owner: Hines / Kinder Foundation
Project Location: E 4th and Waller St, Austin, TX 78702
Completion Date: November 15, 2023
Architect/Designer: DLR Group
Mass Timber Engineer/Manufacturer: Nordic
General Contractor: Harvey Cleary
Structural Engineer: Magnusson Klemencic Associates
Mechanical, Electrical, and Plumbing: Alvine
Other Contractors: Quiddity (Jones & Carter) (Civil), TBG Partners (Landscape Architect)
BUILT WITH A braced mass timber superstructure, T3 ATX Eastside is the first timber office and residential development in the southern part of the United States. This T3—timber, transit, technology— building is on the east side of Austin, Texas, an area that is seeing tremendous redevelopment targeted at a growing younger population, redefining work-life harmony. The development spans 92,000 square feet and features office space across 3 floors, and 15 residential corporate suites. The first floor also includes a flexible amenities program for tenants and residents.
Within a short walk of Austin’s downtown core and with a transit stop only a few blocks away, T3 ATX Eastside celebrates the industrial history of the site, reflecting on the materiality and refinement of metal and wood. Each facade answers the surrounding neighborhood in a unique and tailored fashion, grounding the property at a human scale and washing patrons in the warm richness of wood that few modern live-and-work buildings have. Additionally, the high-performance building facades are optimized for their exposure. As an example, the west facade features perforated metal external sunshades that shave cooling loads and mitigate glare.

LEFT — THE MATERIAL PALETTE OF T3 ATX EASTSIDE LAYERS THE EXPOSED TIMBER STRUCTURE AND RICH TERRA-COTTA BRICK WITH COLD-ROLLED STEEL
RIGHT — T3 ATX EASTSIDE IN AUSTIN, TX
Source: DLR Group; Credit: Connor Steinkamp
The exposed, raw beauty of timber has been linked to enhancing mental and emotional health, in addition to its sustainability benefits. Inside T3 ATX Eastside, the material palette layers the exposed timber structure and rich terra-cotta brick with cold-rolled steel, breaking down the boundaries between inside and outside, providing users with a sense of well-being to perform at their optimal capacity. Bold and colorful art moments by commissioned neighborhood artists further reinforce the building’s connection to its place. With the evolution of T3 into the residential space, corporate guests can experience the comforts of home surrounded by the inviting, organic warmth and beauty of the exposed engineered wood.
The building’s amenities create an environment akin to an urban loft, while the modern building systems and technological infrastructure support the needs of high-tech tenants and contemporary residents. Due to its small footprint, the design approach required abstract thinking and drew inspiration from the adjacent railways and the connectivity of train cars. Amenity spaces are programmed with moving parts and pieces that create a multiuse, adaptable work-lounge destination with the ability to flex as the users’ needs demand.
Anchored by sustainably sourced wood, T3 ATX Eastside offers a lower carbon footprint and embodied carbon advantage than traditional concrete or steel construction, totaling a potential carbon benefit of about 3,200 metric tons of carbon dioxide, equivalent to taking 982 cars off the road for a year or saving the energy to operate 341 homes for a year.
This case study has not been fact-checked, but it has been edited for length, clarity, grammar, and style.
Download PDF
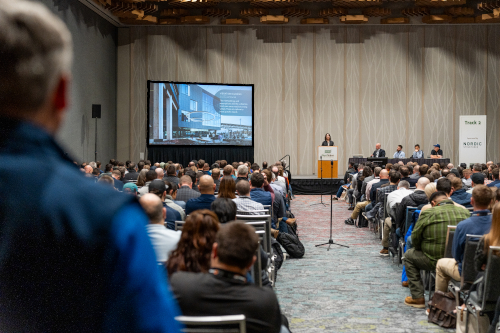 View the Agenda
View the Agenda
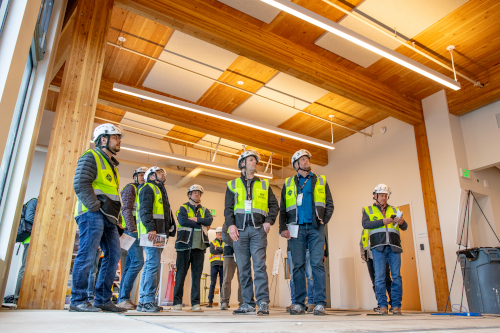 Book a Building Tour
Book a Building Tour
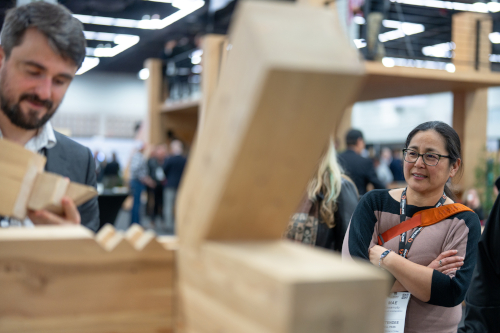 Book Your Exhibit Space
Book Your Exhibit Space
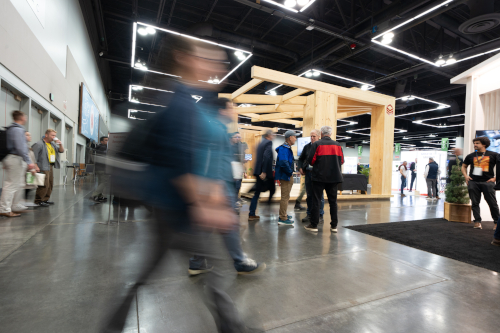 Explore the Exhibit Hall
Explore the Exhibit Hall
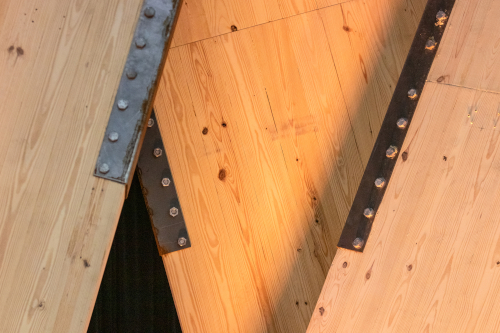 Become a Sponsor
Become a Sponsor
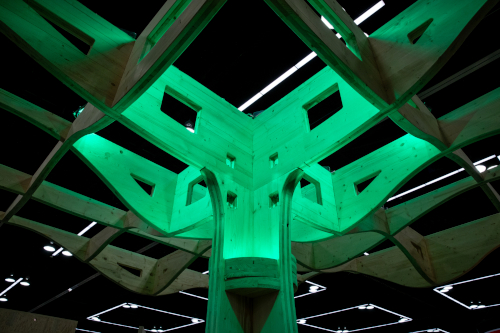 View Sponsors & Partners
View Sponsors & Partners
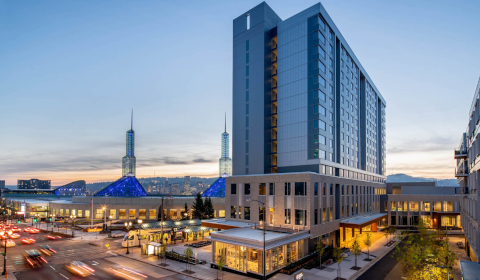 Reserve Hotel Rooms
Reserve Hotel Rooms
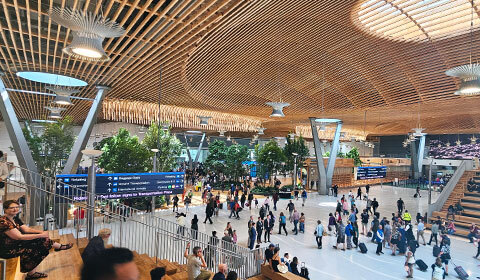 Discounted Plane Tickets
Discounted Plane Tickets
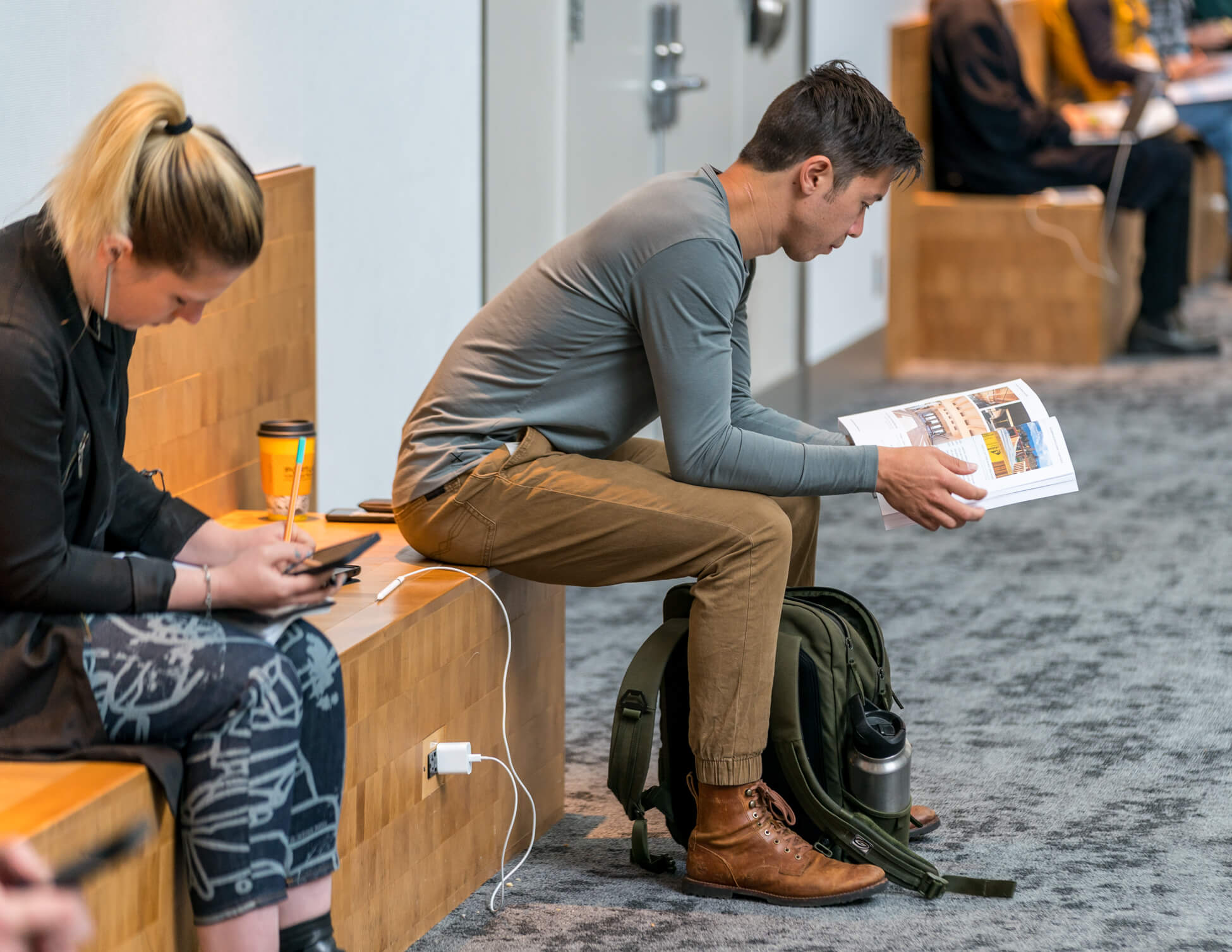 Read Case Studies
Read Case Studies
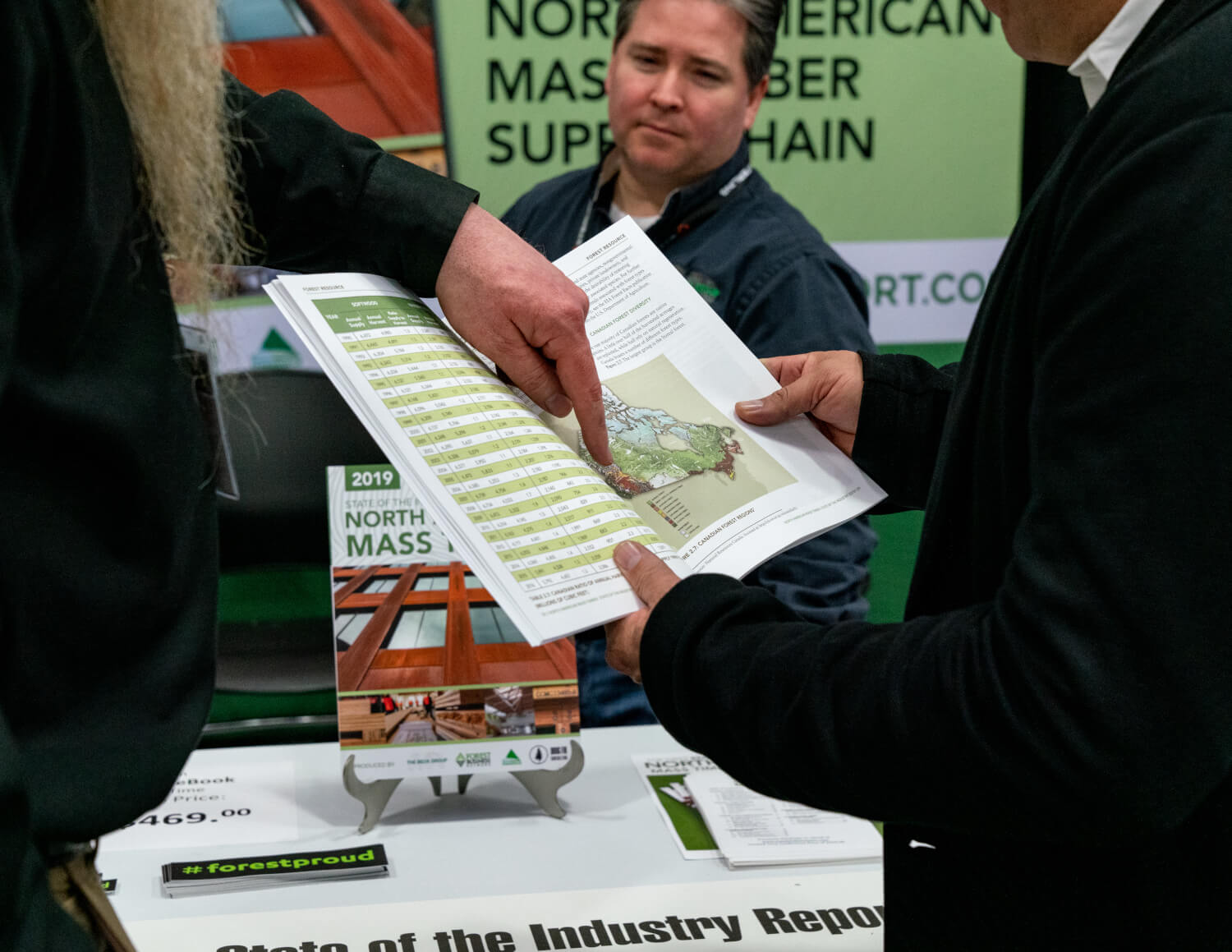 Download Past Reports
Download Past Reports