Thursday, March 27, 2025
Walmart HQ: Case Study Deep Dive
Oregon Ballroom 204Moderator:

Case Study: Walmart New Home Office Campus
Walmart’s new home office campus in Bentonville, Arkansas is setting the standard for corporate headquarters, from its amenities (access to fitness, fresh air, and child care) to its sustainability (integrating technology, renewable energy and materials).
Across its 350-acre campus, Walmart has 2.4 million square feet of office space constructed from regionally and domestically-sourced mass timber — the largest mass timber campus development currently under construction in the U.S. This project has served as a prime environment for understanding all that mass timber has to offer and how to make the most of its sustainability and efficiency throughout the design, engineering, and construction process.
In this case study presentation, Gensler, Fast + Epp, and Shawmut Design and Construction will share their findings throughout the project lifecycle, from time and cost savings, to procurement considerations, to the critical need for collaboration.
Session CEUs: Course Description and Learning Objectives
Course Description
Walmart’s new home office campus in Bentonville, Arkansas is setting the standard for corporate headquarters, from amenities to sustainability. Across the 350-acre campus, Walmart has 2.4 million square feet of office space constructed from regionally and domestically-sourced mass timber—making it the largest mass timber campus development currently under construction in the U.S. This project has served as a prime environment for understanding all that mass timber has to offer and how to make the most of its sustainability and efficiency throughout the design, engineering, and construction process.
In this case study presentation, Gensler, Fast + Epp, and Shawmut Design and Construction will share their findings throughout the project lifecycle, including time and cost savings, procurement considerations, and the critical need for collaboration.
Learning Objectives
- Explore how mass timber enhances occupant health and wellness by connecting occupants to nature through biophilic design.
- Examine the procurement process for mass timber, including the benefits and challenges of using regionally and domestically-sourced materials to support sustainability and economic development.
- Discover how early and integrated collaboration between architects, engineers, and contractors led to efficiencies in time, cost, and resource allocation throughout the project lifecycle.
- Understand how mass timber can contribute to corporate sustainability goals through carbon reduction and sustainability metrics.
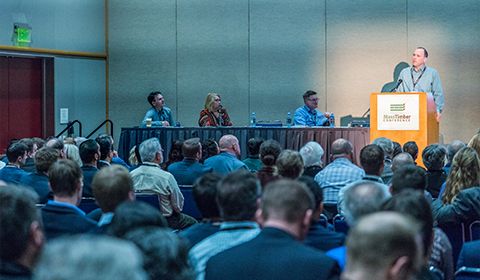 View the Agenda
View the Agenda
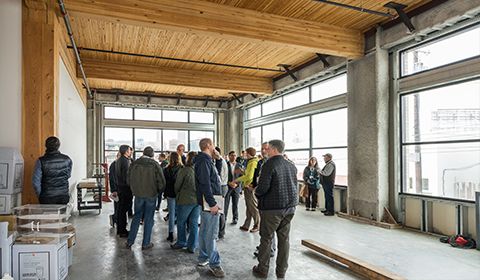 Book a Building Tour
Book a Building Tour
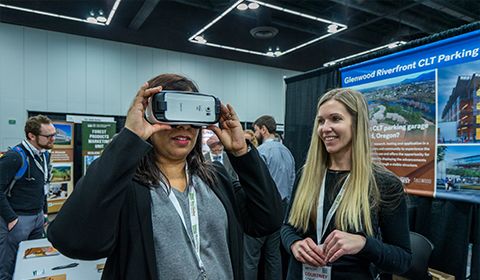 Book Your Exhibit Space
Book Your Exhibit Space
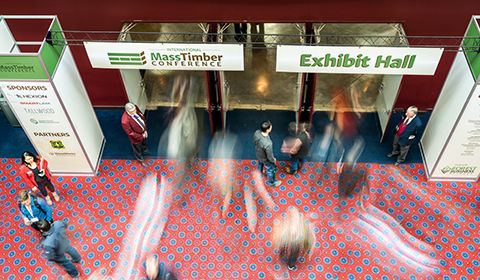 Explore the Exhibit Hall
Explore the Exhibit Hall
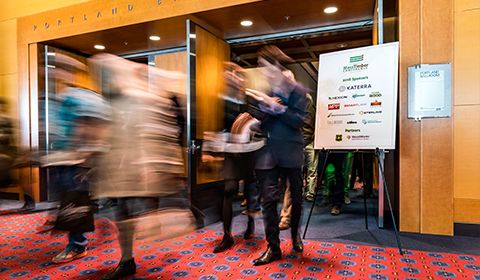 Become a Sponsor Today
Become a Sponsor Today
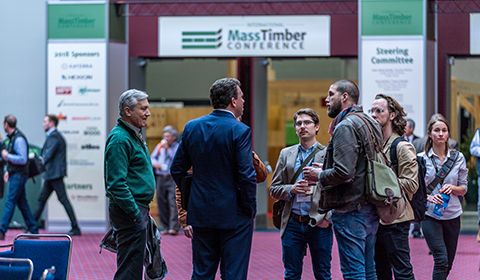 View Sponsors & Partners
View Sponsors & Partners
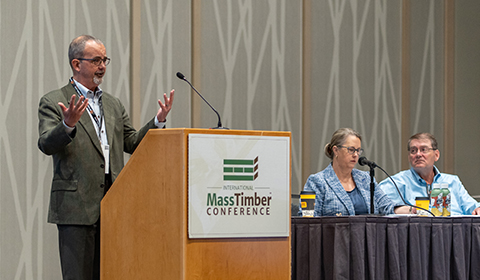 Call for Content
Call for Content
 Purchase Report
Purchase Report



