Wednesday, March 26, 2025
Beyond Offices: Mass Timber Case Study on Data Centers and Pharmaceutical Manufacturing Facilities
Oregon Ballroom 201Approved for continuing education credits under the title “Beyond Offices: Mass Timber Case Study on Affordable Housing, P3 & Vertical Additions”
Content curated by ULI Northwest and the ULI Randall Lewis Center for Sustainability.
Moderator:

Mass Timber in Pharmaceutical Manufacturing Facilities
United Therapeutics’ most recent development is a 196,000 square-foot pharmaceutical manufacturing facility, designed to achieve zero embodied and operational carbon. It features cGMP cleanrooms, a warehouse, refrigerated storage, laboratories, a central utility plant, and offices.
This facility is Type VB construction, with hybrid mass timber and steel structure, timber curtain walls and natural siding — all of which are atypical in pharmaceutical manufacturing facilities. The design underscores the client’s environmental goals while adhering to regulatory requirements. Early collaboration with Nordic in a design-assist capacity facilitated the design of efficient structural systems that aligned with the GC’s construction schedule.
This collaboration helped the project team navigate a 10% cost reduction effort during design, preserving the mass timber structure, and maintaining production throughput.
Despite being early in construction, the project has yielded valuable insights, including that larger structural spans beneficial for manufacturing can lead to shrinkage and creep exceeding those of conventional steel structures.
Organic construction materials such as mass timber are not typically utilized in cGMP facilities. WARP10 exemplifies a groundbreaking approach to mass timber construction, setting a precedent for other biotech companies to follow with a unified vision and strategic partnerships.
Mass Timber in Datacenter Construction: Who Wood Have Thought?
MODERATOR: Stephan Tolnai
While many data center developers have historically prioritized speed-to-market and operational efficiencies, a growing number of leading hyperscalers are now placing strong emphasis on sustainability and decarbonization. Some developers are rethinking their designs and utilizing engineered wood as a way to reduce embodied carbon in a building’s superstructure. Across the data center industry, there are now several examples of mass timber use as developers and hyperscalers work towards decarbonization.
Thornton Tomasetti engineers and Gensler architects will provide an overview of what makes data centers unique to other building typologies, why it makes sense to use mass timber and how it can be implemented in a data center. The presentation will discuss the challenges of employing sustainable solutions in more complex project types like data centers, including the hurdles that may be encountered during design and construction.





Session CEUs: Course Description and Learning Objectives
Course Description
This session will detail how an innovative project is setting a new precedent for future biotech facility construction. United Therapeutics’ new 196,000-square-foot pharmaceutical manufacturing facility aims to achieve zero embodied and operational carbon, utilizing a structural system not often seen in pharmaceutical facilities. The building features cGMP cleanrooms, warehouses, refrigerated storage, laboratories, a utility plant, and offices—built with a hybrid mass timber and steel system. Attendees will learn how the project design emphasizes sustainability while meeting regulatory requirements, including a discussion about how early mass timber manufacturer collaboration helped optimize structural systems and reduce costs by 10%.
Learning Objectives
- Understand the potential of hybrid mass timber and steel construction in specialized manufacturing facilities
- Explore strategies for achieving zero embodied and operational carbon in hybrid mass-timber design
- Examine the benefits and challenges of using mass timber in cGMP (current Good Manufacturing Practice) environments
- Identify the role of early mass timber manufacturer collaboration in cost reduction and design optimization for specialized facilities
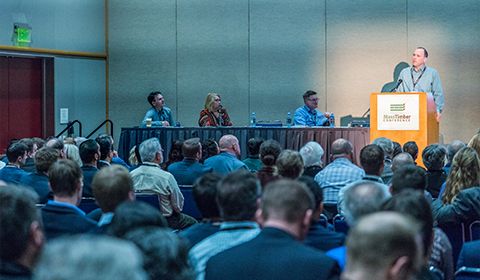 View the Agenda
View the Agenda
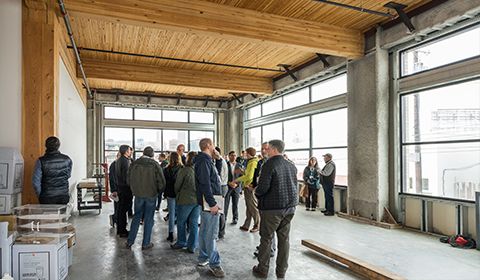 Book a Building Tour
Book a Building Tour
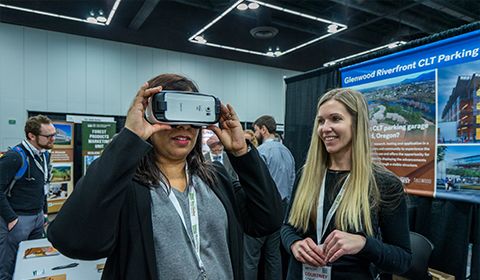 Book Your Exhibit Space
Book Your Exhibit Space
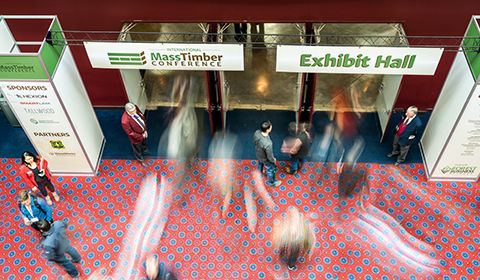 Explore the Exhibit Hall
Explore the Exhibit Hall
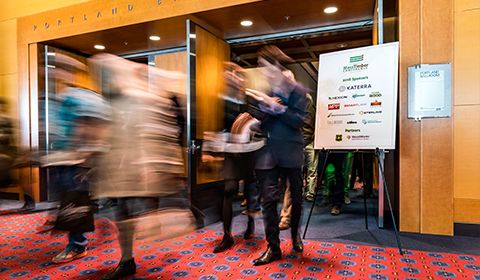 Become a Sponsor Today
Become a Sponsor Today
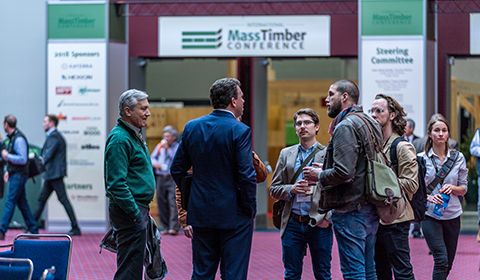 View Sponsors & Partners
View Sponsors & Partners
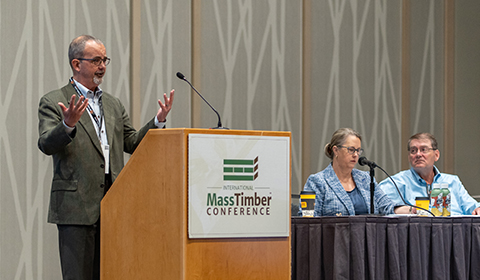 Call for Content
Call for Content
 Purchase Report
Purchase Report



