619 Ponce (2024)
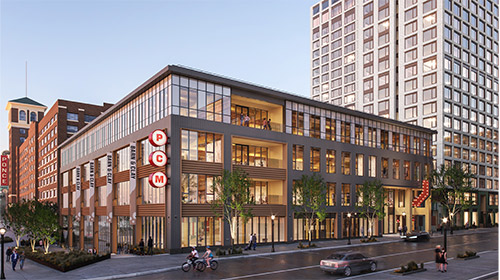
619 PONCE AT GLEN IRIS CORNER Source: Jamestown, L.P.; Credit: Tiltpixel
Project Owner: Jamestown, L.P.
Project Location: 619 Ponce De Leon Ave, Atlanta, GA 30308
Completion Date: March 15, 2024
Architect/Designer: Handel Architects
Structural Engineer: Desimone & StructureCraft
General Contractor: JE Dunn
Mechanical, Electrical and Plumbing: Introba
Mass Timber Engineer/Manufacturer: StructureCraft (Engineer)/SmartLam North America (Manufacturer)
Other Contractors: Malmberg Projects (Consultant to Owner); Aspect Structural Engineers (Adviser)
619 PONCE IS a 4-story mass timber loft office building at Ponce City Market in Atlanta, Georgia, developed by Jamestown, a design-focused real estate investment and management firm. The building, which includes 87,000 square feet of office space and 27,000 square feet of retail space, was constructed with Georgia-grown timber, and it is targeting Leadership in Energy and Environmental Design (LEED) v4 Core and Shell certification and Fitwel certification.
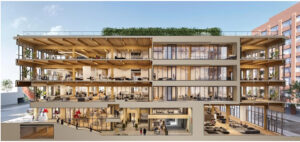
SECTION THROUGH 619 PONCE
Source: Jamestown, L.P.; Credit: Tiltpixel
Though most timber for mass timber construction is sourced from Canada, Austria, or Germany, Jamestown is using timber sourced and produced locally. Jamestown’s use of Georgia-grown timber and a regional supply chain—a first for mass timber construction in Georgia—reduces the project’s transportation emissions and the overall environmental impact of its construction, maximizing the sustainability benefits of mass timber and growing the regional economy.
The building’s columns, beams, and floor slabs are made of Southern Yellow Pine (SYP) harvested from Georgia forests, including from timberland Jamestown owns and sustainably manages near Columbus, Georgia. Jamestown owns and sustainably manages more than 100,000 acres of timberlands across Georgia, Alabama, South Carolina, New York, Pennsylvania, and Indiana under the 2022 Sustainable Forestry Initiative (SFI) Forest Management Standard that provides third-party verification of sustainable forestry management.
The timber was transported to Georgia-Pacific’s sawmill in Albany, Georgia, where it was converted into lumber. The lumber was then transported to SmartLam North America’s mass timber plant in Dothan, Alabama, where it was made into Cross-Laminated Timber (CLT) panels and glulam columns, beams, and purlins.
Some glulam members required additional fabrication before installation, and they were transported to a specialty timber facility in Rockwood, Tennessee, before they were transported to the site for installation. The timber gravity structure was erected on-site at Ponce City Market by StructureCraft and JE Dunn, with full building completion expected in early 2024.
The project aims to leverage best practices for material specification and prioritize human health by minimizing chemicals of concern in building materials with a special focus on interior high-touch elements. Material selections, like mass timber accented by a natural zinc facade, prioritize the reduction of embodied carbon and support the local economy by sourcing materials from within 100 miles when possible.
StructureCraft worked with Jamestown and Handel Architects to evaluate the carbon impact of the final project design of the timber elements compared with a concrete baseline. The timber gravity system in the final design resulted in an almost 75 percent reduction in carbon emissions when compared with the equivalent concrete gravity system, even when carbon captured by the trees during their growth is ignored.
When that embedded carbon is included, the gravity system for the final building has a net negative 1,266 tons of carbon emissions—equivalent to eliminating about 300 cars from the road for a year.
Download PDF
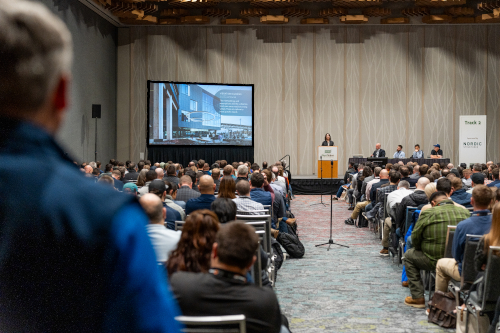 View the Agenda
View the Agenda
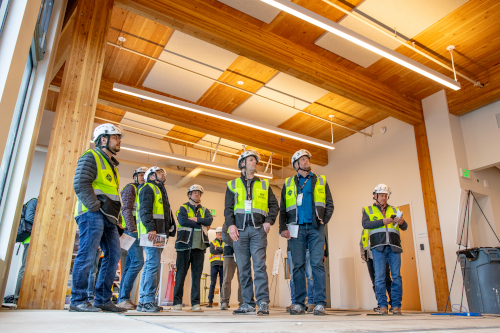 Book a Building Tour
Book a Building Tour
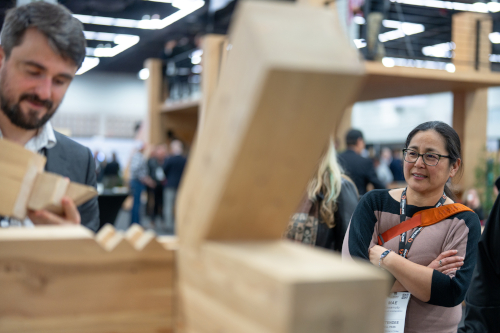 Book Your Exhibit Space
Book Your Exhibit Space
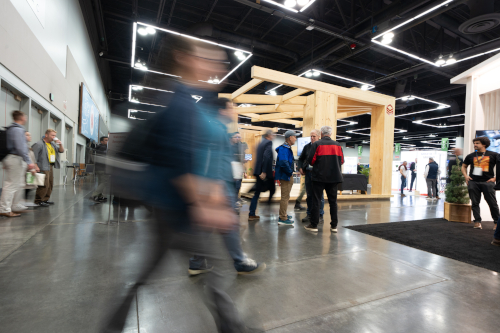 Explore the Exhibit Hall
Explore the Exhibit Hall
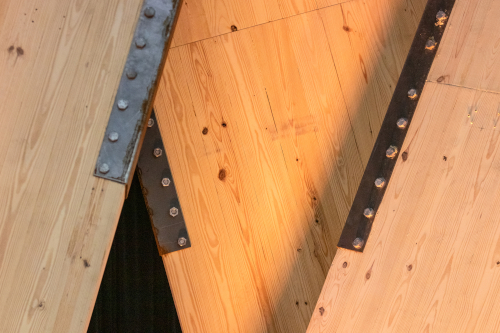 Become a Sponsor
Become a Sponsor
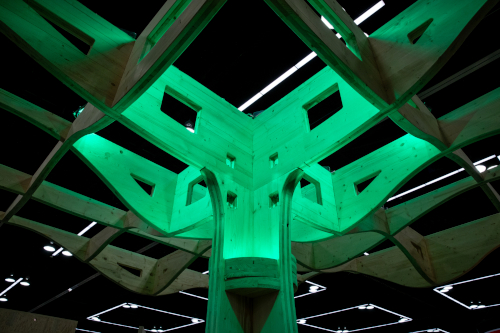 View Sponsors & Partners
View Sponsors & Partners
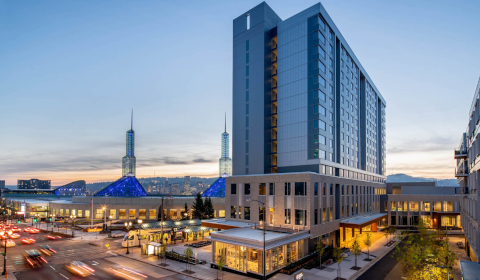 Reserve Hotel Rooms
Reserve Hotel Rooms
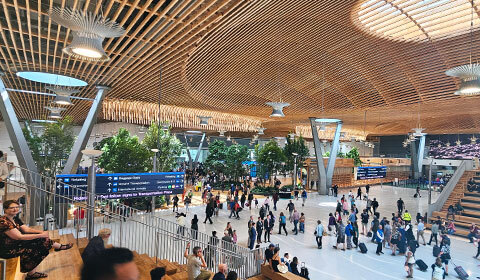 Discounted Plane Tickets
Discounted Plane Tickets
 Read Case Studies
Read Case Studies
 Download Past Reports
Download Past Reports