Building 4 (2024)
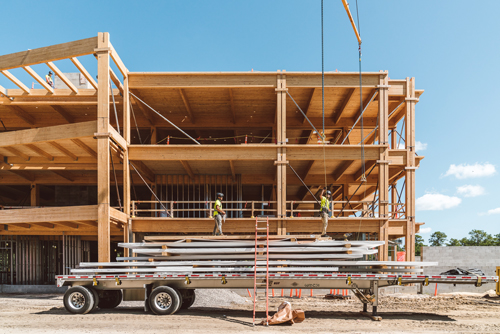
MASS TIMBER DELIVERY AND INSTALLATION
Source: Timberlab Inc.
Project Owner: Confidential Financial Services Client
Project Location: Wilmington, NC 28401
Completion Date: May 1, 2024
Architect/Designer: LS3P
Mass Timber Engineer/Manufacturer: SmartLam North America
General Contractor: Swinterton/Monteith
Structural Engineer: Lynch Mykins
Mechanical, Electrical, and Plumbing: Harrelson
Other Contractors: Triple-R Electric
BUILDING 4 IS a 67,000-square-foot addition to a financial services campus located along the coastline in Wilmington, North Carolina. The client pursued mass timber for its constructability and aesthetic benefits. The ownership team was committed to a sustainable, low-carbon structure to boost employee satisfaction and retention, and to pay homage to the forested terrain that surrounds the development.

Left: SOUTHERN YELLOW PINE MASS TIMBER
Right: MASS TIMBER OFFICE
Source: Timberlab Inc.
Even though the client has a portfolio in hybrid timber buildings, this project is its first 100 percent mass timber building and one of the first full-scale projects in the region. The project team was able to show that a full mass timber build would provide a faster schedule for construction than a conventional building using structural steel. That was a high priority for the client.
The inception of this mass timber office was marked by strategic partnerships that played pivotal roles in bringing the vision to life. The collaboration facilitated the seamless integration of mass timber into the project, ensuring structural integrity and aesthetic appeal. The design team involved LS3P, architect; Lynch Mykins, engineer of record; and Timberlab Inc., delegated design. Building 4 was constructed via a joint-venture collaboration between Swinerton and Monteith. The mass timber elements were regionally supplied by SmartLam, while Timberlab Inc.’s East Coast team fabricated and erected the timber structure.
The owner was dedicated to a regional procurement strategy to keep project emissions low. Timberlab worked with SmartLam to locally source the Southern Yellow Pine (SYP), a species that is abundant in the region. The 4-story structure spans 67,000 square feet and includes nearly 1,000 pieces of glulam and 250 Cross-Laminated Timber (CLT) panels. All the timber was delivered to the jobsite in 40 truckloads.
The project team’s expertise in mass timber design and engineering played a crucial role in shaping the structural elements. The decision to employ a double girder system not only maximized head height but also enabled ease of implementing cantilevered framing. The incorporation of cantilever connections at the building’s corners allowed for columnless features, providing unobstructed views and enhancing the building’s visual appeal.
Because the structure is in a hurricane-prone coastal region, the connections are engineered to resist net uplift wind forces. Withstanding hurricane- force winds is a formidable challenge, and this structure showcases the potential of mass timber in such demanding environments as the Carolina coast.
Download PDF
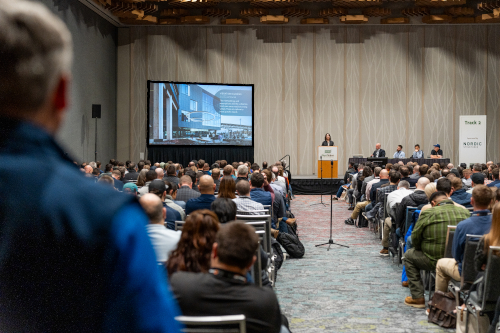 View the Agenda
View the Agenda
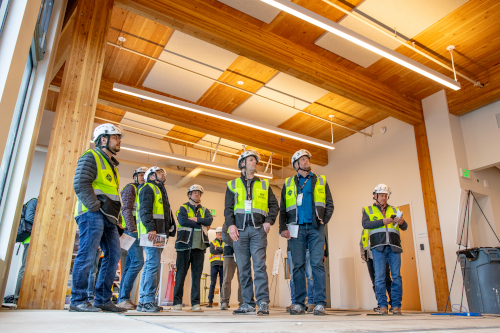 Book a Building Tour
Book a Building Tour
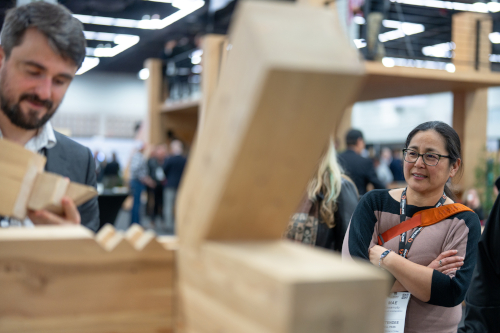 Book Your Exhibit Space
Book Your Exhibit Space
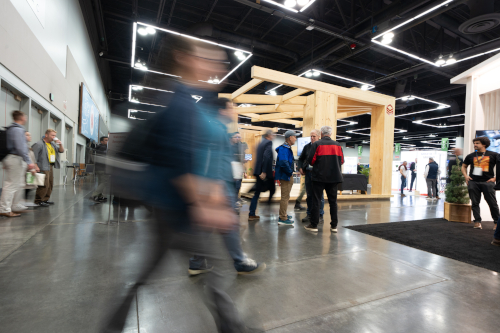 Explore the Exhibit Hall
Explore the Exhibit Hall
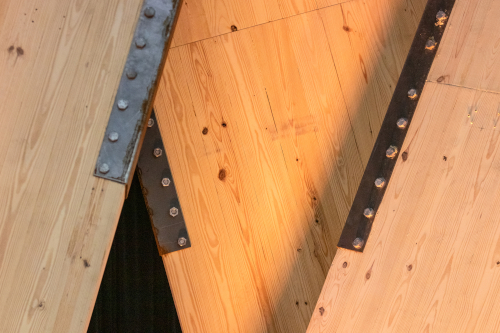 Become a Sponsor
Become a Sponsor
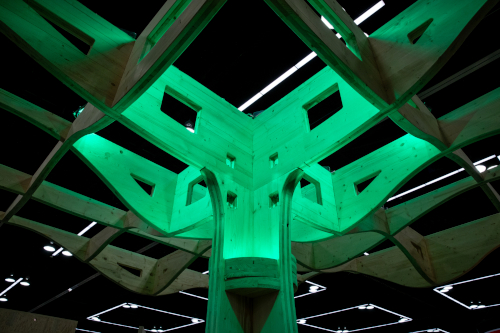 View Sponsors & Partners
View Sponsors & Partners
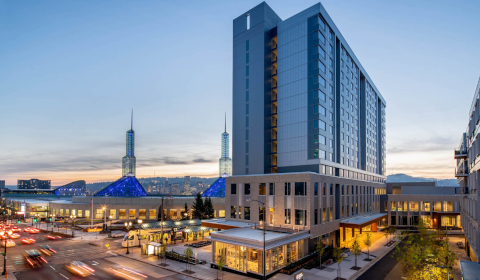 Reserve Hotel Rooms
Reserve Hotel Rooms
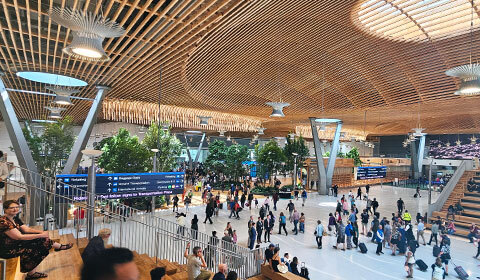 Discounted Plane Tickets
Discounted Plane Tickets
 Read Case Studies
Read Case Studies
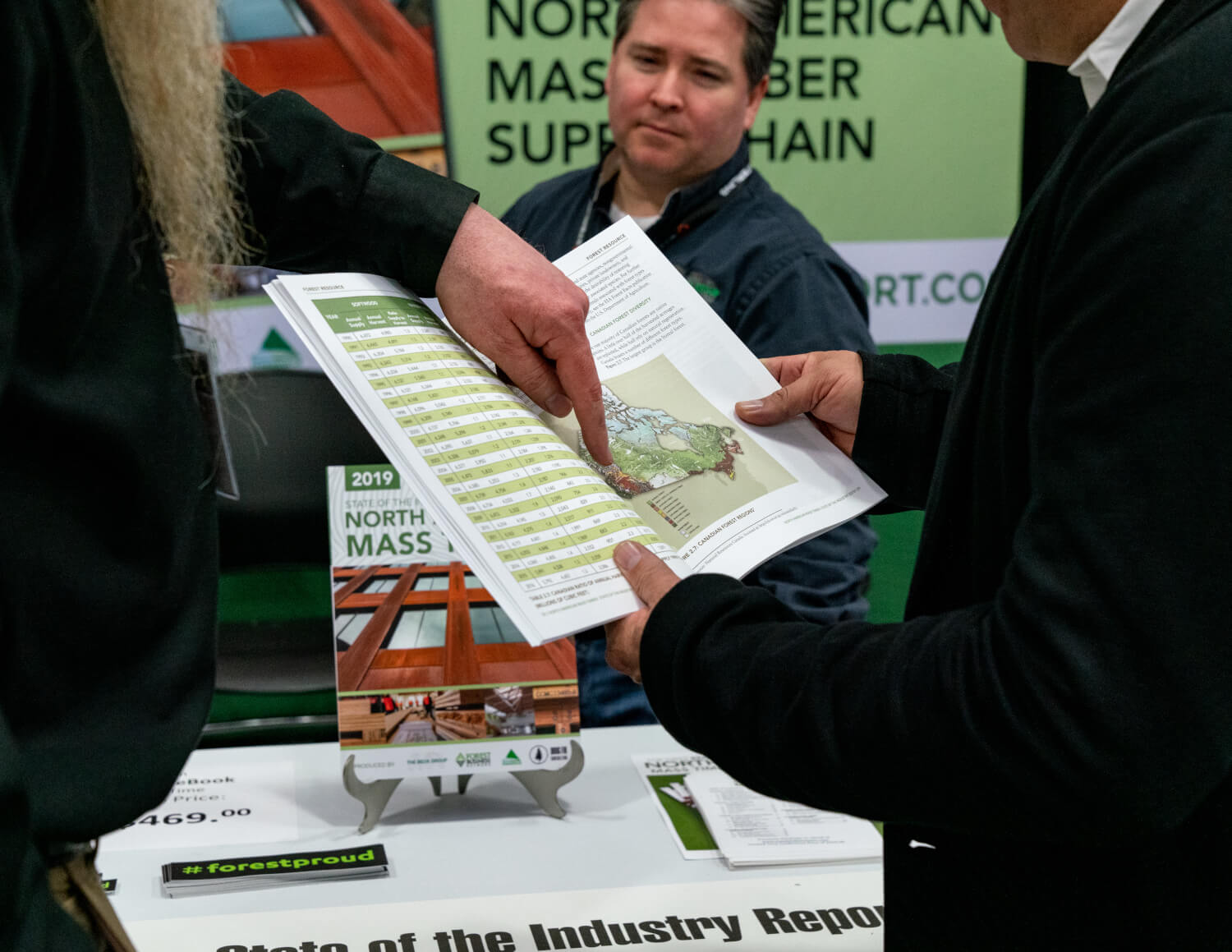 Download Past Reports
Download Past Reports