Katajanokan Laituri (2025)
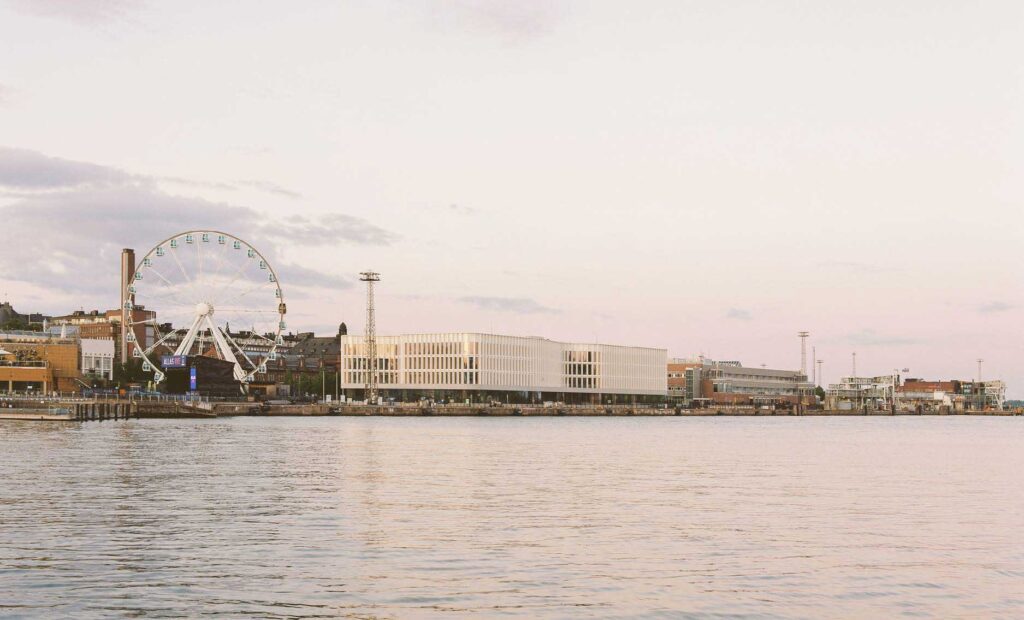
REGENERATING THE MARINE AREA, KATAJANOKAN LAITURI PROVIDES FINLAND’S CAPITAL WITH NEW BIOPHILIC AMENITIES, INCLUDING OPEN-PLAN OFFICES, A HOTEL, EVENT SPACE, RESTAURANTS, CAFÉS, AND A ROOFTOP TERRACE THAT GENERATIONS TO COME CAN ENJOY
Source: Stora Enso; Credit: Kalle Kouhia
Architect/Designer: Antigen Oiva Arkkitehdit Oy
Mass Timber Engineer/Manufacturer: Stora Enso
General Contractor: Puurakentajat Rakennus Oy
Structural Engineer: Sweco Rakennetekniikka Oy
Mechanical, Electrical, and Plumbing: Granlund Oy
Other Contractors: Haka Pks Oy, Raision Puusepät Oy, Punkaharjun Puutaito Oy, Timberpoint Oy
WELCOME TO KATAJANOKAN LAITURI, the 247,600-square-foot (23,000-square-meter) low-carbon landscraper, home to the world’s leading renewable materials company, Stora Enso.
The internationally acclaimed urban redevelopment sets a new benchmark in Life Cycle Analysis (LCA)-led design and provides outstanding biophilic amenities to Helsinki with waterfront hotel rooms, event space, open-plan offices, restaurants, cafés, and rooftop terraces.
Download PDF
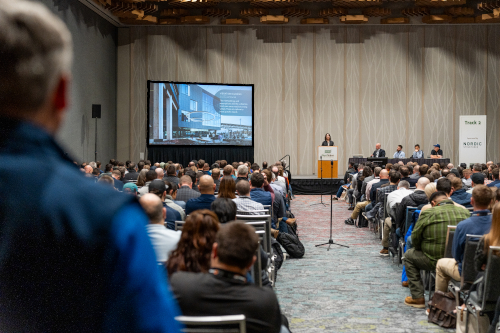 View the Agenda
View the Agenda
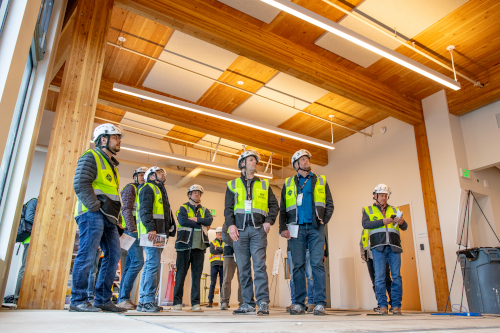 Book a Building Tour
Book a Building Tour
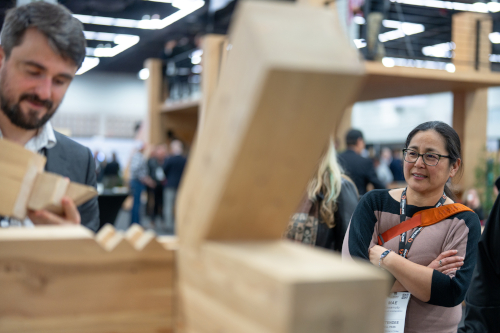 Book Your Exhibit Space
Book Your Exhibit Space
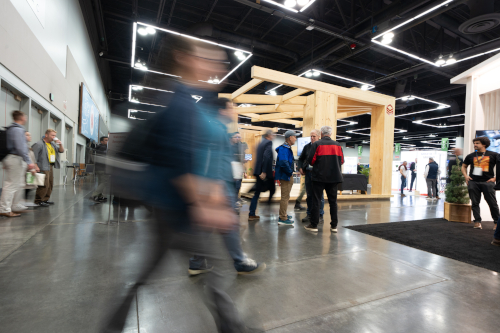 Explore the Exhibit Hall
Explore the Exhibit Hall
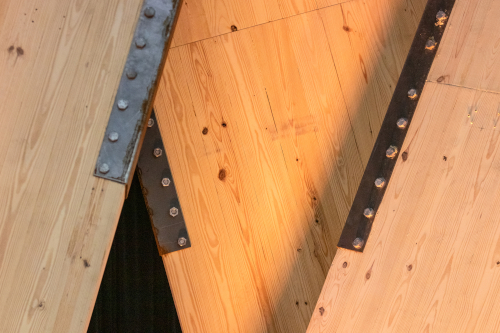 Become a Sponsor
Become a Sponsor
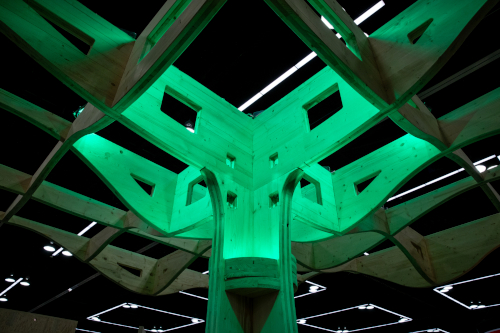 View Sponsors & Partners
View Sponsors & Partners
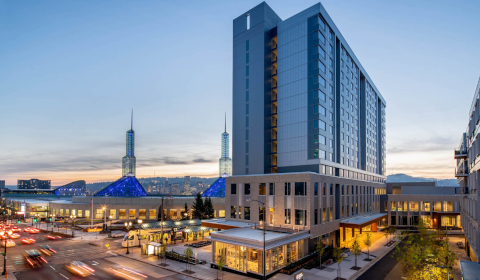 Reserve Hotel Rooms
Reserve Hotel Rooms
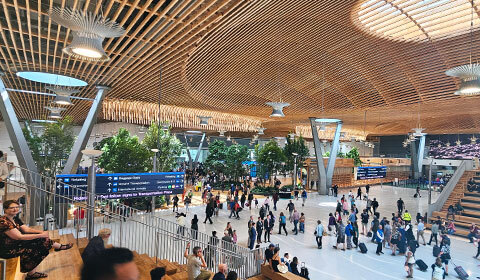 Discounted Plane Tickets
Discounted Plane Tickets
 Read Case Studies
Read Case Studies
 Download Past Reports
Download Past Reports