Məxiɫp Home (2025)
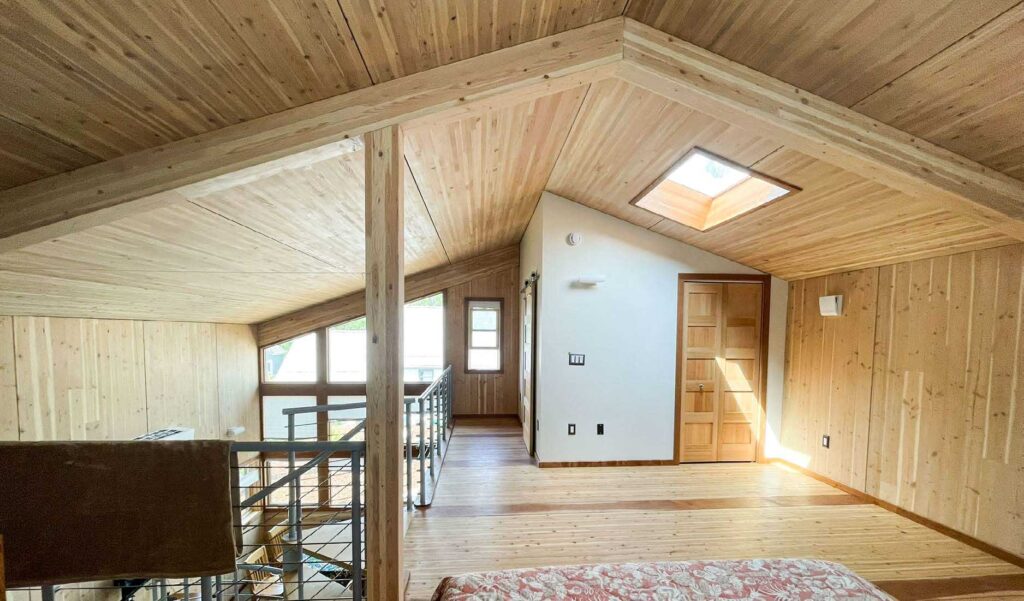
THE MƏXIɫP HOME IS CONSTRUCTED WITH CLT WALLS AND GLULAM ROOF AND FLOOR
Source: CedarStone Design & Build; Credit: Vignesh Madhavan
Project Owner: Eric Nill
Project Location: 2578 Harris Alley, Eugene, OR 97402
Completion Date: June 26, 2024
Architect/Designer: Cedarstone Design & Build
Mass Timber Engineer/Manufacturer: Vaagen Timbers
General Contractor: Cedarstone Design & Build
Structural Engineer: Aspect Structural Engineer
Mechanical, Electrical, and Plumbing: Climatize, Advanced Energy Systems, Signature Plumbing
THIS MASS TIMBER house marks the debut of the Məxiɫp Home as part of the preapproved accessory dwelling unit (ADU) program for the City of Eugene, Oregon. This is a significant milestone as it is the first Cross-Laminated Timber (CLT) home to be preapproved as an ADU in Eugene. The Məxiɫp Home, which draws its name from the Syilx word for “cedar,” is a testament to CedarStone’s commitment to sustainable building and cultural heritage as an Indigenous-owned company.
This innovative project is a collaboration between CedarStone and Advanced Energy Systems, a renowned Oregon-based solar photovoltaic company. The Məxiɫp Home has been awarded Earth Advantage Platinum and Net Zero Energy certifications, setting a new standard in energy-efficient housing.
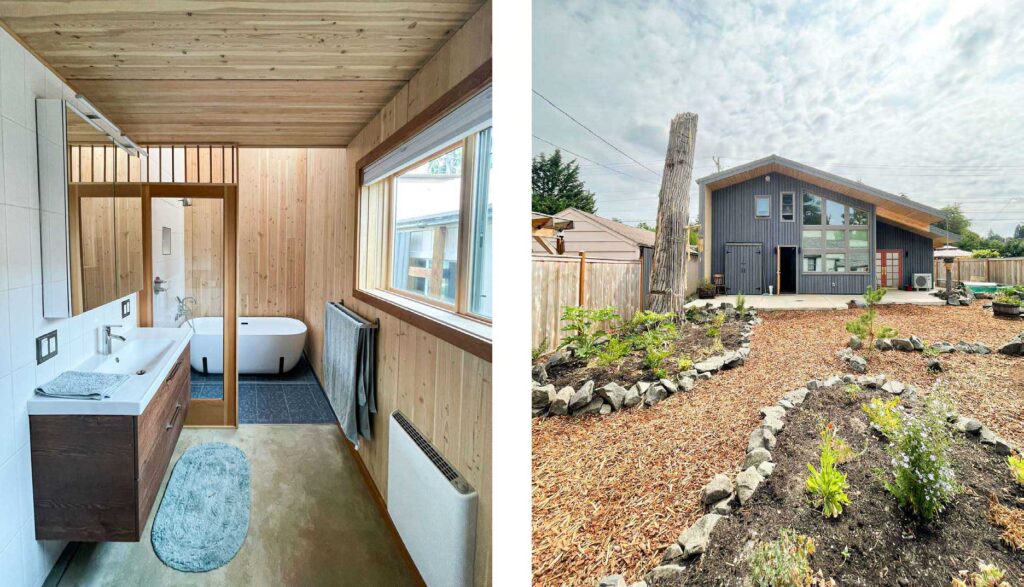
LEFT — THE INTERIOR OF THE MƏXIɫP HOME
RIGHT — MƏXIɫP HOME IS THE FIRST CLT HOME TO BE PREAPPROVED AS AN ADU IN EUGENE, OREGON
Source: CedarStone Design & Build; Credit: Vignesh Madhavan
Supported by the Northwest Native Chamber and the National Association of Minority Contractors, CedarStone designed and built the home with a truly craftsmanlike interior. Creative detailing celebrates the mass timber structure. Cherry spline details and trim, concealed electrical systems, a design that harnesses natural light, ventilation, and a layout to support healthy family life over many generations are some of the design moves that make the home so beautiful. It features Shou Sugi Ban siding, metal roofing, graphite polystyrene (GPS) insulation, and a finished colored slab-ongrade foundation. Durability, longevity, beauty, health, safety, constructability, and affordability are all layered into this project.
The Məxiɫp Home is constructed with CLT walls and glulam roof and floor, and all panels had to be carefully maneuvered down the narrow alley access, requiring additional innovation with regard to installation. The structure was erected in 3 1/2 days.
This mass timber house is a prototype for what CedarStone has in store. CedarStone is currently opening a facility to streamline many of the processes that went into this Harris Alley build via increased and improved methods of prefabrication.
This case study has not been fact-checked, but it has been edited for length, clarity, grammar, and style.
Download PDF
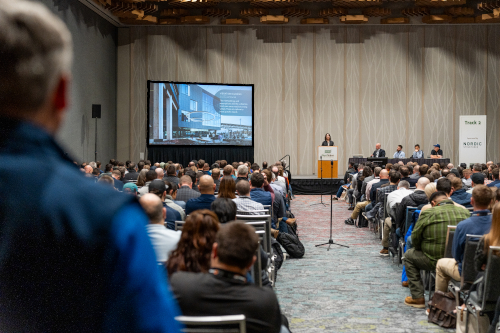 View the Agenda
View the Agenda
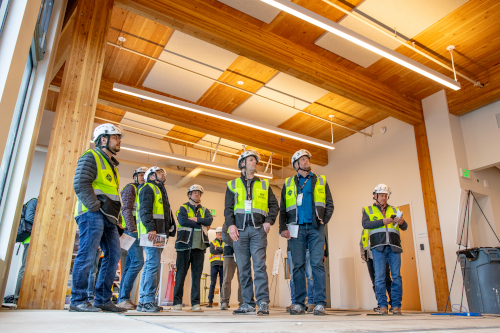 Book a Building Tour
Book a Building Tour
 Book Your Exhibit Space
Book Your Exhibit Space
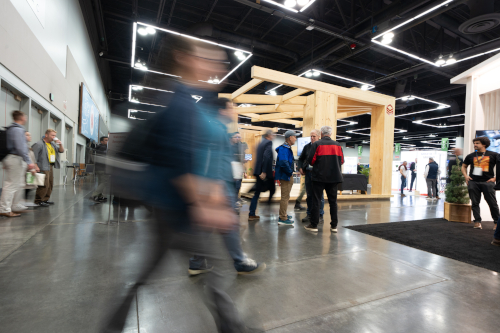 Explore the Exhibit Hall
Explore the Exhibit Hall
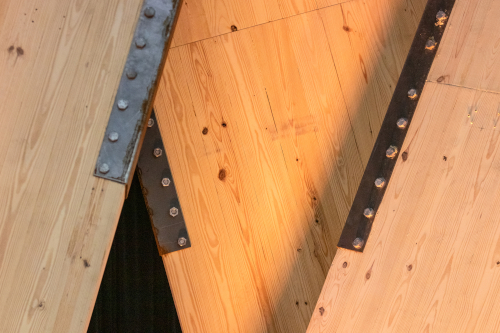 Become a Sponsor
Become a Sponsor
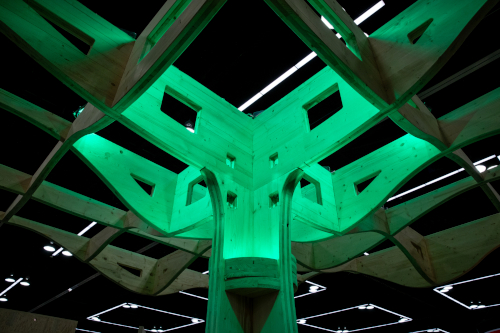 View Sponsors & Partners
View Sponsors & Partners
 Reserve Hotel Rooms
Reserve Hotel Rooms
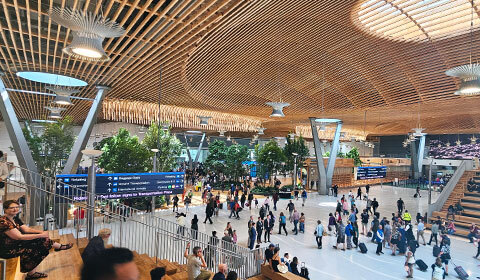 Discounted Plane Tickets
Discounted Plane Tickets
 Read Case Studies
Read Case Studies
 Download Past Reports
Download Past Reports